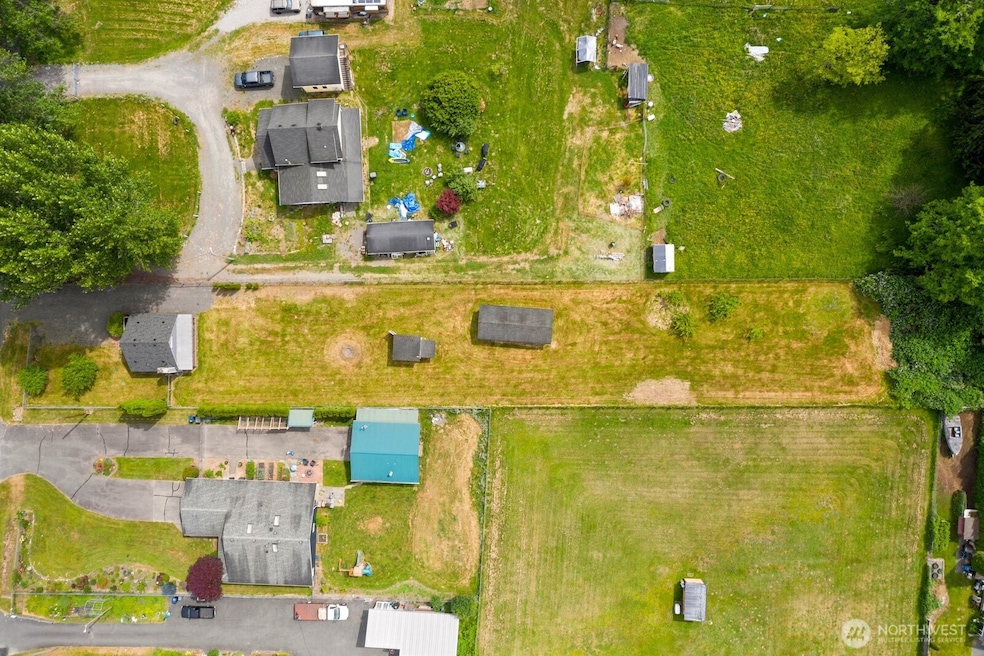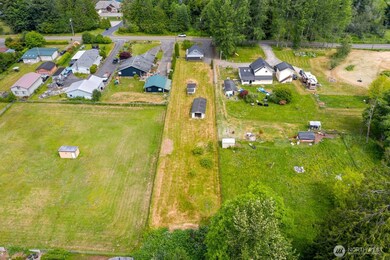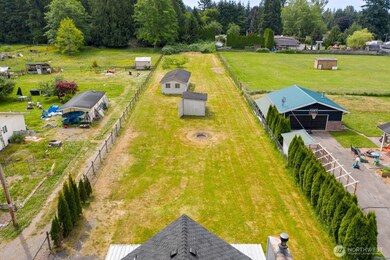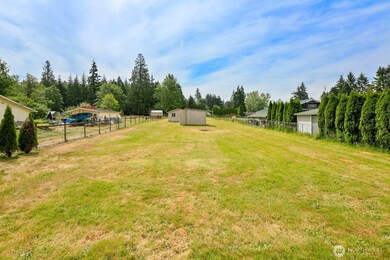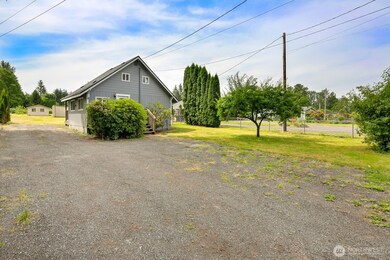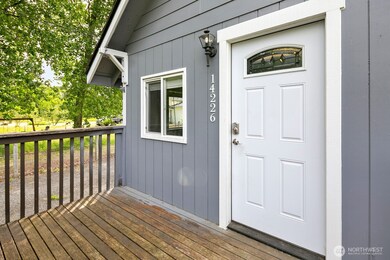14226 44th St NE Lake Stevens, WA 98258
Estimated payment $3,070/month
Highlights
- Fruit Trees
- Secluded Lot
- Storm Windows
- Mountain View
- No HOA
- Bathroom on Main Level
About This Home
Escape the hustle and enjoy peaceful living on the outskirts of Lake Stevens. This move-in-ready 2-bedroom home includes all appliances and a cozy pellet stove for chilly nights. The updated main-floor bathroom is easily accessible for guests. Outside, the spacious partially fenced yard features fruit trees, a large shed, and a versatile outbuilding ideal for car projects or hobbies. Perfect for those seeking space, privacy, and a break from crowded neighborhoods or condo living — this property offers room to breathe and endless possibilities.
Source: Northwest Multiple Listing Service (NWMLS)
MLS#: 2390513
Home Details
Home Type
- Single Family
Est. Annual Taxes
- $3,496
Year Built
- Built in 1969
Lot Details
- 0.66 Acre Lot
- Property is Fully Fenced
- Secluded Lot
- Level Lot
- Fruit Trees
- Property is in good condition
Parking
- Driveway
Property Views
- Mountain
- Territorial
Home Design
- Poured Concrete
- Composition Roof
- Wood Composite
Interior Spaces
- 825 Sq Ft Home
- 2-Story Property
- Storm Windows
Kitchen
- Stove
- Microwave
- Dishwasher
Flooring
- Carpet
- Laminate
Bedrooms and Bathrooms
- 2 Bedrooms
- Bathroom on Main Level
- 1 Full Bathroom
Laundry
- Dryer
- Washer
Outdoor Features
- Outbuilding
Schools
- Mt. Pilchuck Elementary School
- North Lake Mid Middle School
- Lake Stevens Snr Hig High School
Utilities
- Pellet Stove burns compressed wood to generate heat
- Baseboard Heating
- Shared Well
- Water Heater
- Septic Tank
- High Speed Internet
- Cable TV Available
Community Details
- No Home Owners Association
- Lake Stevens Subdivision
Listing and Financial Details
- Down Payment Assistance Available
- Visit Down Payment Resource Website
- Assessor Parcel Number 29060400101300
Map
Home Values in the Area
Average Home Value in this Area
Tax History
| Year | Tax Paid | Tax Assessment Tax Assessment Total Assessment is a certain percentage of the fair market value that is determined by local assessors to be the total taxable value of land and additions on the property. | Land | Improvement |
|---|---|---|---|---|
| 2025 | $3,336 | $379,000 | $279,000 | $100,000 |
| 2024 | $3,336 | $356,900 | $260,000 | $96,900 |
| 2023 | $3,501 | $408,900 | $301,000 | $107,900 |
| 2022 | $3,051 | $292,600 | $203,000 | $89,600 |
| 2020 | $2,480 | $220,800 | $146,000 | $74,800 |
| 2019 | $2,472 | $219,500 | $146,000 | $73,500 |
| 2018 | $2,244 | $177,800 | $107,400 | $70,400 |
| 2017 | $1,757 | $155,600 | $91,400 | $64,200 |
| 2016 | $1,643 | $134,500 | $73,200 | $61,300 |
| 2015 | $1,580 | $120,100 | $64,200 | $55,900 |
| 2013 | $1,684 | $111,500 | $61,200 | $50,300 |
Property History
| Date | Event | Price | List to Sale | Price per Sq Ft | Prior Sale |
|---|---|---|---|---|---|
| 11/05/2025 11/05/25 | Pending | -- | -- | -- | |
| 10/22/2025 10/22/25 | Price Changed | $529,950 | -1.9% | $642 / Sq Ft | |
| 10/03/2025 10/03/25 | Price Changed | $539,950 | -1.8% | $654 / Sq Ft | |
| 09/15/2025 09/15/25 | For Sale | $549,950 | 0.0% | $667 / Sq Ft | |
| 09/12/2025 09/12/25 | Off Market | $549,950 | -- | -- | |
| 06/12/2025 06/12/25 | For Sale | $549,950 | +233.3% | $667 / Sq Ft | |
| 05/23/2014 05/23/14 | Sold | $165,000 | +7.4% | $200 / Sq Ft | View Prior Sale |
| 04/02/2014 04/02/14 | Pending | -- | -- | -- | |
| 03/25/2014 03/25/14 | For Sale | $153,700 | -- | $186 / Sq Ft |
Purchase History
| Date | Type | Sale Price | Title Company |
|---|---|---|---|
| Quit Claim Deed | $127,262 | Chicago Title | |
| Warranty Deed | $257,000 | Cw Title & Escrow | |
| Special Warranty Deed | $165,000 | Chicago Title | |
| Warranty Deed | -- | None Available | |
| Trustee Deed | $118,975 | None Available | |
| Warranty Deed | $193,280 | Commonwealth Land Title | |
| Warranty Deed | $170,000 | Old Republic Title Ltd | |
| Interfamily Deed Transfer | $56,179 | Washington Title Company | |
| Warranty Deed | $131,200 | First American |
Mortgage History
| Date | Status | Loan Amount | Loan Type |
|---|---|---|---|
| Open | $271,000 | New Conventional | |
| Previous Owner | $259,595 | New Conventional | |
| Previous Owner | $156,750 | New Conventional | |
| Previous Owner | $197,149 | VA | |
| Previous Owner | $136,000 | New Conventional | |
| Previous Owner | $132,000 | Fannie Mae Freddie Mac | |
| Previous Owner | $129,172 | FHA |
Source: Northwest Multiple Listing Service (NWMLS)
MLS Number: 2390513
APN: 290604-001-013-00
- 14823 43rd Place NE
- 3412 147th Ave NE
- 12611 37th Place NE
- 3114 159th Ave NE
- 12203 30th St NE
- 13123 21st Ct NE
- 13121 21st Ct NE
- 13107 21st Ct NE
- The Ivy – Design B Plan at Centennial Townhomes
- The Ivy – Design A Plan at Centennial Townhomes
- 12101 30th St NE
- 11848 33rd Place NE
- 11608 34th St NE
- 0 161st St Unit NWM2403733
- 11335 36th St NE
- 12104 22nd St NE
- 3309 114th Dr NE
- 7222 150th Dr NE
- 2004 120th Ave SE
- 1520 128th Dr NE Unit 2A
