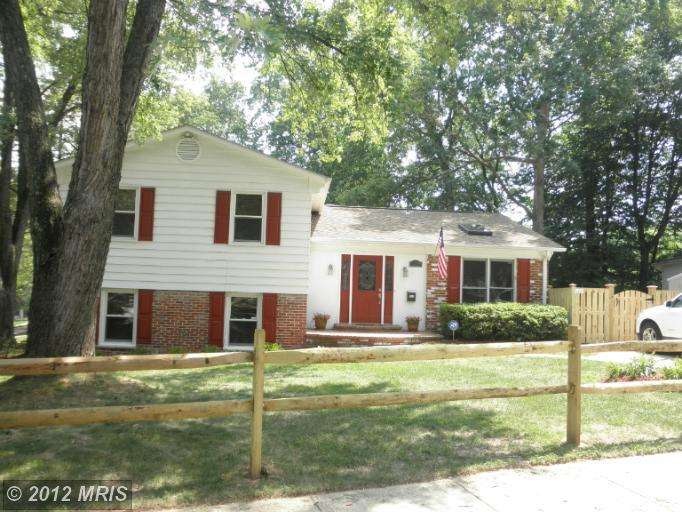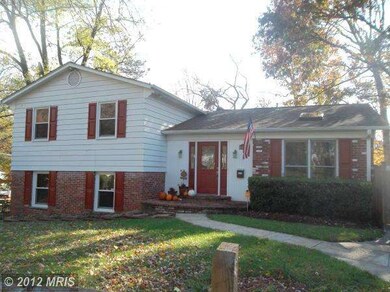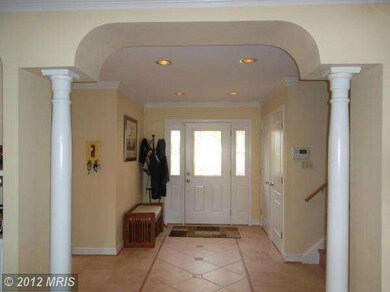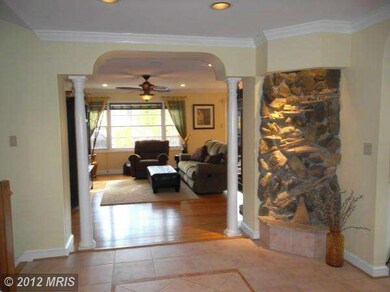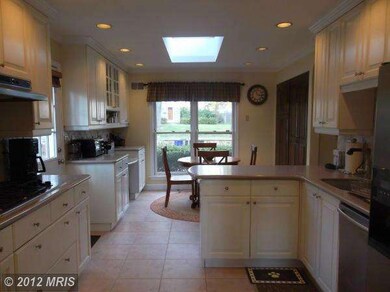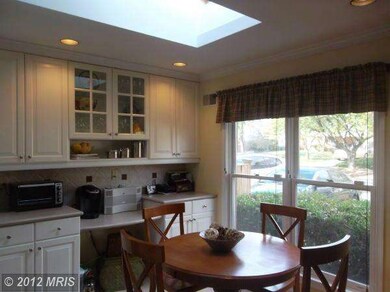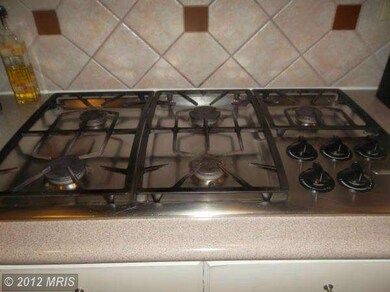
14227 Woodcrest Dr Rockville, MD 20853
Rock Creek Village Neighborhood
4
Beds
3
Baths
2,630
Sq Ft
9,916
Sq Ft Lot
Highlights
- Eat-In Gourmet Kitchen
- Open Floorplan
- Wood Flooring
- Lucy V. Barnsley Elementary School Rated A
- Deck
- Attic
About This Home
As of May 2020Beautifully updated & spacious 4 level split! Ready for you to move in! Large kitchen w/ corian counter tops & ss appliances. Beautiful master suite inc. large WIC! 3 add'l large bdrms on the upper level. HW on main & upper levels. Finished Lower levels with walk out inc.family room, 2 add'l bdrms/dens/storage, full bathroom & laundry rm. Large deck off main level. Fenced corner lot.
Home Details
Home Type
- Single Family
Est. Annual Taxes
- $7,838
Year Built
- Built in 1965 | Remodeled in 2009
Lot Details
- 9,916 Sq Ft Lot
- Corner Lot
- Property is in very good condition
- Property is zoned R90
Home Design
- Split Level Home
- Brick Exterior Construction
- Asphalt Roof
Interior Spaces
- Property has 3 Levels
- Open Floorplan
- Built-In Features
- Chair Railings
- Crown Molding
- Skylights
- Recessed Lighting
- Double Pane Windows
- Window Treatments
- Sliding Doors
- Entrance Foyer
- Family Room
- Combination Dining and Living Room
- Den
- Game Room
- Home Gym
- Wood Flooring
- Attic
Kitchen
- Eat-In Gourmet Kitchen
- Breakfast Area or Nook
- Built-In Oven
- Stove
- Cooktop with Range Hood
- Microwave
- Extra Refrigerator or Freezer
- Ice Maker
- Dishwasher
- Upgraded Countertops
- Disposal
Bedrooms and Bathrooms
- 4 Bedrooms
- En-Suite Primary Bedroom
- En-Suite Bathroom
- In-Law or Guest Suite
- 3 Full Bathrooms
Laundry
- Laundry Room
- Dryer
- Washer
Finished Basement
- Heated Basement
- Walk-Out Basement
- Basement Fills Entire Space Under The House
- Connecting Stairway
- Side Exterior Basement Entry
- Crawl Space
- Basement Windows
Home Security
- Alarm System
- Fire and Smoke Detector
Parking
- Driveway
- Off-Street Parking
Outdoor Features
- Deck
- Shed
Utilities
- Forced Air Heating and Cooling System
- Vented Exhaust Fan
- Natural Gas Water Heater
Community Details
- No Home Owners Association
- Manor Woods Subdivision
Listing and Financial Details
- Tax Lot 1
- Assessor Parcel Number 161301446748
Ownership History
Date
Name
Owned For
Owner Type
Purchase Details
Listed on
Apr 17, 2020
Closed on
May 19, 2020
Sold by
Moy James P
Bought by
Luxenberg Scott and Biele Jessie Allison
Seller's Agent
Kimberlie Moy
Evergreen Properties
Buyer's Agent
Deidra Stubbs
Coldwell Banker Realty
List Price
$550,000
Sold Price
$550,000
Current Estimated Value
Home Financials for this Owner
Home Financials are based on the most recent Mortgage that was taken out on this home.
Estimated Appreciation
$230,252
Avg. Annual Appreciation
6.18%
Original Mortgage
$495,000
Outstanding Balance
$443,594
Interest Rate
3.2%
Mortgage Type
New Conventional
Estimated Equity
$308,605
Purchase Details
Listed on
Nov 2, 2012
Closed on
Jan 31, 2013
Sold by
Stone Financing Llc
Bought by
Moy James P
Seller's Agent
Jill Aharon
Coldwell Banker Realty
Buyer's Agent
Kimberlie Moy
Evergreen Properties
List Price
$469,000
Sold Price
$460,000
Premium/Discount to List
-$9,000
-1.92%
Home Financials for this Owner
Home Financials are based on the most recent Mortgage that was taken out on this home.
Avg. Annual Appreciation
2.47%
Original Mortgage
$451,668
Interest Rate
3.37%
Mortgage Type
FHA
Purchase Details
Listed on
Nov 2, 2012
Closed on
Dec 17, 2012
Sold by
Berger Seth M and Berger Amy R
Bought by
Stone Financing Llc
Seller's Agent
Jill Aharon
Coldwell Banker Realty
Buyer's Agent
Kimberlie Moy
Evergreen Properties
List Price
$469,000
Sold Price
$460,000
Premium/Discount to List
-$9,000
-1.92%
Home Financials for this Owner
Home Financials are based on the most recent Mortgage that was taken out on this home.
Original Mortgage
$451,668
Interest Rate
3.37%
Mortgage Type
FHA
Purchase Details
Closed on
Jun 16, 2010
Sold by
Heyman Jack and Heyman Hadas
Bought by
Berger Seth M and Berger Amy R
Home Financials for this Owner
Home Financials are based on the most recent Mortgage that was taken out on this home.
Original Mortgage
$376,000
Interest Rate
5.03%
Mortgage Type
New Conventional
Purchase Details
Closed on
Sep 1, 2005
Sold by
Javid Arastou P and Javid F
Bought by
Heyman Jack and Heyman Hadas
Home Financials for this Owner
Home Financials are based on the most recent Mortgage that was taken out on this home.
Original Mortgage
$454,400
Interest Rate
5.75%
Mortgage Type
Adjustable Rate Mortgage/ARM
Purchase Details
Closed on
Aug 16, 2005
Sold by
Javid Arastou P and Javid F
Bought by
Heyman Jack and Heyman Hadas
Home Financials for this Owner
Home Financials are based on the most recent Mortgage that was taken out on this home.
Original Mortgage
$454,400
Interest Rate
5.75%
Mortgage Type
Adjustable Rate Mortgage/ARM
Similar Homes in Rockville, MD
Create a Home Valuation Report for This Property
The Home Valuation Report is an in-depth analysis detailing your home's value as well as a comparison with similar homes in the area
Home Values in the Area
Average Home Value in this Area
Purchase History
| Date | Type | Sale Price | Title Company |
|---|---|---|---|
| Deed | $550,000 | Mid Atlantic Setmnt Svcs Llc | |
| Deed | $460,000 | Brennan Title Company | |
| Deed | $460,000 | Brennan Title Company | |
| Deed | $470,000 | -- | |
| Deed | $568,000 | -- | |
| Deed | $568,000 | -- |
Source: Public Records
Mortgage History
| Date | Status | Loan Amount | Loan Type |
|---|---|---|---|
| Open | $495,000 | New Conventional | |
| Previous Owner | $448,000 | New Conventional | |
| Previous Owner | $451,668 | FHA | |
| Previous Owner | $376,000 | New Conventional | |
| Previous Owner | $454,400 | Adjustable Rate Mortgage/ARM | |
| Previous Owner | $454,400 | Adjustable Rate Mortgage/ARM |
Source: Public Records
Property History
| Date | Event | Price | Change | Sq Ft Price |
|---|---|---|---|---|
| 05/21/2020 05/21/20 | Sold | $550,000 | 0.0% | $178 / Sq Ft |
| 04/24/2020 04/24/20 | Pending | -- | -- | -- |
| 04/17/2020 04/17/20 | For Sale | $550,000 | +19.6% | $178 / Sq Ft |
| 01/31/2013 01/31/13 | Sold | $460,000 | -1.9% | $175 / Sq Ft |
| 11/25/2012 11/25/12 | Pending | -- | -- | -- |
| 11/02/2012 11/02/12 | For Sale | $469,000 | -- | $178 / Sq Ft |
Source: Bright MLS
Tax History Compared to Growth
Tax History
| Year | Tax Paid | Tax Assessment Tax Assessment Total Assessment is a certain percentage of the fair market value that is determined by local assessors to be the total taxable value of land and additions on the property. | Land | Improvement |
|---|---|---|---|---|
| 2024 | $7,838 | $611,433 | $0 | $0 |
| 2023 | $6,726 | $577,367 | $0 | $0 |
| 2022 | $5,957 | $543,300 | $221,600 | $321,700 |
| 2021 | $5,697 | $525,800 | $0 | $0 |
| 2020 | $5,469 | $508,300 | $0 | $0 |
| 2019 | $5,241 | $490,800 | $201,600 | $289,200 |
| 2018 | $5,050 | $475,467 | $0 | $0 |
| 2017 | $4,892 | $460,133 | $0 | $0 |
| 2016 | $3,900 | $444,800 | $0 | $0 |
| 2015 | $3,900 | $425,667 | $0 | $0 |
| 2014 | $3,900 | $406,533 | $0 | $0 |
Source: Public Records
Agents Affiliated with this Home
-
K
Seller's Agent in 2020
Kimberlie Moy
Evergreen Properties
(301) 529-1911
5 Total Sales
-

Buyer's Agent in 2020
Deidra Stubbs
Coldwell Banker Realty
(803) 447-8700
55 Total Sales
-

Seller's Agent in 2013
Jill Aharon
Coldwell Banker Realty
(240) 328-2640
71 Total Sales
Map
Source: Bright MLS
MLS Number: 1004206050
APN: 13-01446748
Nearby Homes
- 4509 Morgal St
- 14007 Congress Dr
- 14008 Eagle Ct
- 14105 Bauer Dr
- 14016 Bauer Dr
- 14303 Merton Ct
- 14536 Barkwood Dr
- 13808 Flint Rock Rd
- 14416 Chesterfield Rd
- 14006 Parkland Dr
- 4905 Bel Pre Rd
- 13710 Arctic Ave
- 14619 Myer Terrace
- 5525 Burnside Dr
- 14509 Faraday Dr
- 14628 Bauer Dr Unit 6
- 13711 Parkland Dr
- 13419 Bartlett St
- 13700 Frankfort Ct
- 14208 London Ln
