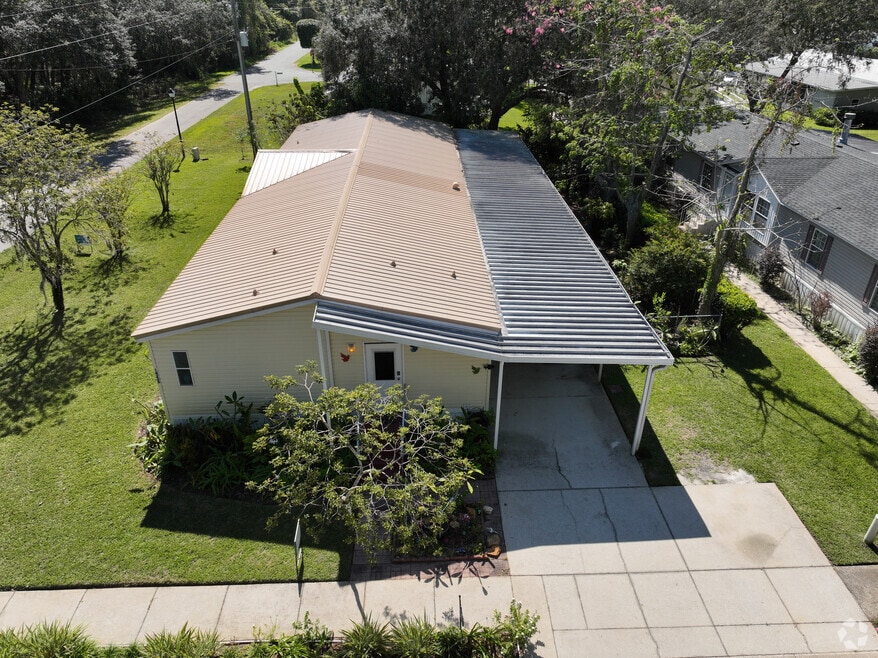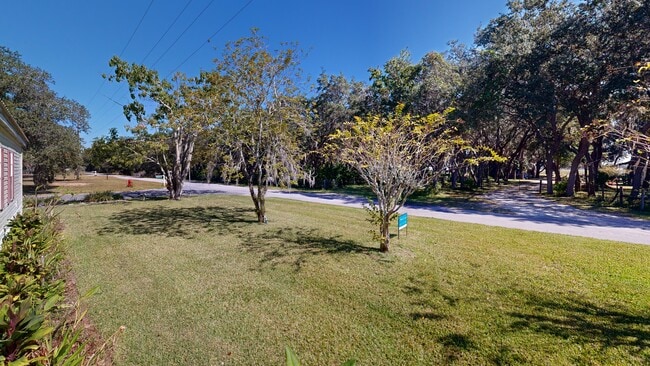
14228 Mistletoe Way Astatula, FL 34705
Estimated payment $1,555/month
Highlights
- View of Trees or Woods
- Clubhouse
- Mature Landscaping
- Fruit Trees
- Corner Lot
- Community Pool
About This Home
**Every buyer’s situation is different ... with the right terms, the seller may be OPEN to CREATIVE SOLUTIONS that HELP with closing costs or financing** Located on a CORNER LOT in a PEACEFUL community in Astatula ... This 2005 DOUBLE-WIDE manufactured home offers GENEROUS living space, thoughtful UPGRADES, and a flexible floor plan designed to adapt to a variety of lifestyles. With 4 bedrooms, 2 full baths, a DEDICATED OFFICE, and additional plumbing already in place for a future HALF BATH, the home provides room to grow, work from home, or ACCOMMODATE multigenerational needs. The primary suite FEATURES an OVERSIZED RETREAT area that can easily function as a NURSERY, private OFFICE, exercise space, or optional 5th bedroom, offering versatility rarely found at this PRICE POINT. An INSIDE LAUNDRY area adds everyday convenience, and the spacious 47’ x 12’ carport provides AMPLE covered parking or storage. MAJOR system UPDATES enhance peace of mind, including a METAL ROOF installed in April 2023, a 16-SEER A/C system installed August 2024, and PROFESSIONAL HOME LEVELING completed July 2025 to ensure proper structural balance and support. Select exterior doors have been upgraded with double-pane glass and built-in blinds, adding both efficiency and comfort. Outside, enjoy a TRANQUIL backyard setting with a butterfly- and hummingbird-friendly garden and a MATURE MANGO TREE, creating a relaxing OUTDOOR RETREAT. The community offers a sparkling POOL, and the HOA INCLUDES water and sewer, simplifying monthly expenses. Astatula is known for its small-town CHARM and proximity to the Harris Chain of Lakes, with EASY ACCESS to boating, fishing, and outdoor recreation, while remaining CONVENIENTLY close to Tavares, Mount Dora, and the greater Orlando area. This home blends space, flexibility, and location in a setting that FEELS both RELAXED and CONNECTED.
Listing Agent
CHELSEA & COMPANY REALTY Brokerage Phone: 407-701-7915 License #3046364 Listed on: 09/18/2025
Property Details
Home Type
- Manufactured Home
Est. Annual Taxes
- $1,330
Year Built
- Built in 2005
Lot Details
- 7,212 Sq Ft Lot
- East Facing Home
- Chain Link Fence
- Mature Landscaping
- Corner Lot
- Level Lot
- Irrigation Equipment
- Fruit Trees
HOA Fees
- $170 Monthly HOA Fees
Home Design
- Frame Construction
- Metal Roof
- Vinyl Siding
Interior Spaces
- 2,128 Sq Ft Home
- Chair Railings
- Crown Molding
- Ceiling Fan
- Blinds
- Living Room
- Formal Dining Room
- Den
- Inside Utility
- Views of Woods
- Crawl Space
- Fire and Smoke Detector
Kitchen
- Eat-In Kitchen
- Dinette
- Range
- Microwave
- Dishwasher
Flooring
- Laminate
- Concrete
- Vinyl
Bedrooms and Bathrooms
- 4 Bedrooms
- Split Bedroom Floorplan
- Walk-In Closet
- 2 Full Bathrooms
Laundry
- Laundry Room
- Washer and Electric Dryer Hookup
Parking
- 2 Carport Spaces
- Tandem Parking
- Driveway
Outdoor Features
- Covered Patio or Porch
- Outdoor Storage
- Rain Gutters
Schools
- Astatula Elementary School
- Tavares Middle School
- Tavares High School
Mobile Home
- Manufactured Home
Utilities
- Central Air
- Heat Pump System
- 1 Water Well
- Electric Water Heater
- 1 Septic Tank
- Private Sewer
- Phone Available
- Cable TV Available
Listing and Financial Details
- Visit Down Payment Resource Website
- Tax Lot 67
- Assessor Parcel Number 28-20-26-1300-000-06700
Community Details
Overview
- Association fees include pool, sewer, water
- Meadows Of Astatula Homeowners Association, Phone Number (321) 279-7328
- Astatula Meadows Sub Subdivision
- The community has rules related to deed restrictions
Amenities
- Clubhouse
Recreation
- Community Pool
Pet Policy
- Pets Allowed
3D Interior and Exterior Tours
Floorplan
Map
Home Values in the Area
Average Home Value in this Area
Property History
| Date | Event | Price | List to Sale | Price per Sq Ft |
|---|---|---|---|---|
| 09/18/2025 09/18/25 | For Sale | $240,000 | -- | $113 / Sq Ft |
About the Listing Agent

With over 30 years of experience and thousands of successful transactions, Chelsea has represented a wide range of clients—first-time home buyers, luxury homeowners, savvy investors, families facing unique challenges like short sales and foreclosures, and everything in between.
Following a brief 6 year hiatus to complete a Business degree and a Legal Studies degree at UCF in Orlando, FL, Chelsea re-opened her brokerage and returned to real estate full-time—bringing renewed energy,
Chelsea's Other Listings
Source: Stellar MLS
MLS Number: G5102088
- 14233 Tassleflower Ct
- 14025 Royal Fern Way
- 12952 Del Lago Dr
- 0 Gan Eden Dr Unit MFRG5103427
- 0 Fair St
- 13642 Citrus Farms Dr
- TBD Monroe St
- 25047 Madison St
- 25624 Madison St
- 13315 Daffodil Way
- 13330 Georgia Ave
- 13247 Casa Verde Cir
- 13312 Georgia Ave
- 0 Adams Unit MFRG5098014
- 13450 Leaping Water Way
- 13430 Leaping Water Way
- 13474 Leaping Water Way
- 13454 Leaping Water Way
- 13462 Leaping Water Way
- 13485 Leaping Water Way
- 26645 County Road 561 Unit 2
- 1246 Lido Dr
- 201 Messina Place
- 5446 Sea Leopard St
- 3707 Malad Way
- 5054 Portsmouth St
- 3800 Bayshore Cir
- 3603 Umbrella Ct
- 1635 Wynford Cir
- 2535 Slim Haywood Ave
- 2549 Slim Haywood Ave
- 15527 Lake Little Rd
- 2764 Sunrise Ct
- 2114 Rockmart Loop
- 1136 Sea Pines Ct
- 3130 Blue Crab Dr
- 2763 Purple Meadow Ct
- 465 Oak Dr
- 1585 Dead River Rd
- 11344 Lake Montgomery Blvd





