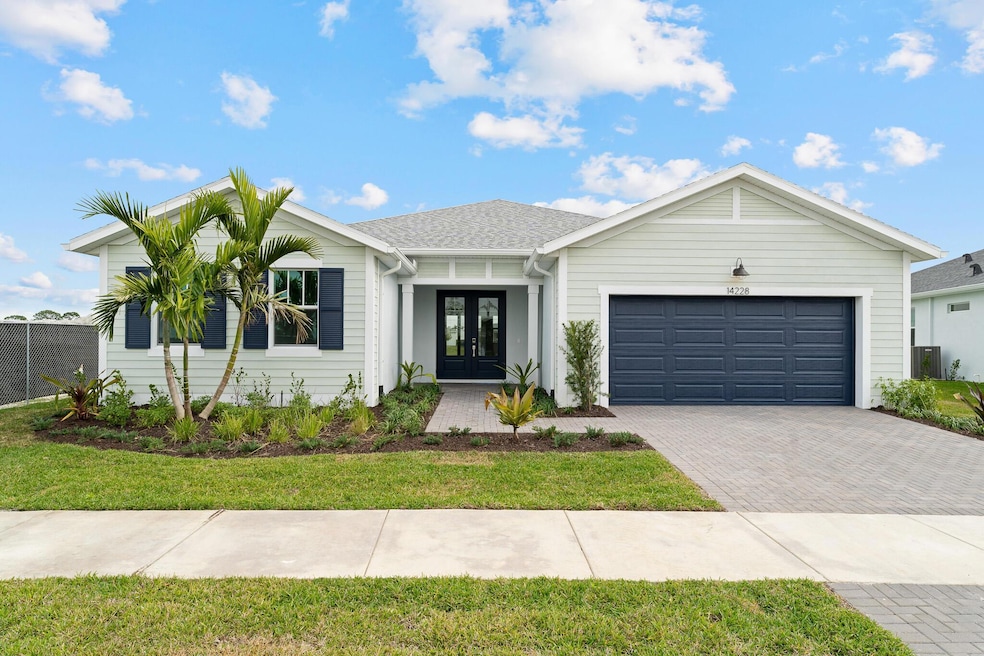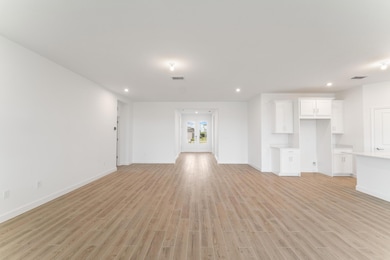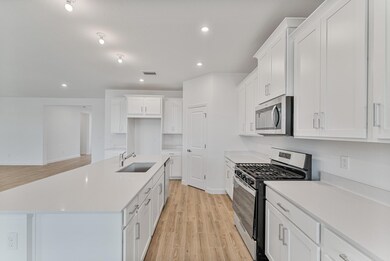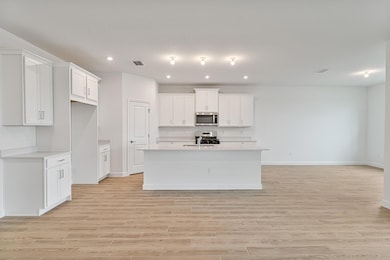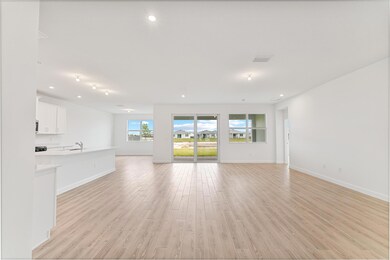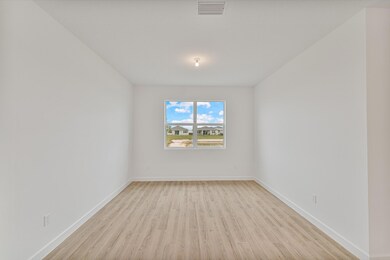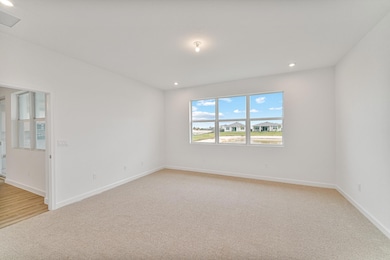
14228 Murney Way Port St. Lucie, FL 34987
Tradition NeighborhoodHighlights
- Community Cabanas
- Gated Community
- Laundry Room
- New Construction
- Walk-In Closet
- Entrance Foyer
About This Home
As of April 2025The Capitol Reef is a 2,500 sq. ft. 1-story home that offers 3 bedrooms, 2 baths and a 2-car garage. This thoughtfully designed home welcomes you through the gorgeous foyer into an open floorplan with the spacious kitchen, island with breakfast bar and Great Room are at the center of attention. The two secondary bedrooms share a hall bath with double sinks. The beautiful flex room can be used as a game room, office or play room along with the laundry room, both conveniently located nearby. The owner's suite is a relaxing retreat with a private bath and a walk-in closet.
Last Agent to Sell the Property
Mattamy Real Estate Services Inc License #3507445 Listed on: 01/27/2025
Last Buyer's Agent
Mattamy Real Estate Services Inc License #3507445 Listed on: 01/27/2025
Home Details
Home Type
- Single Family
Est. Annual Taxes
- $2,762
Year Built
- Built in 2024 | New Construction
Lot Details
- 8,918 Sq Ft Lot
- Property is zoned Master
HOA Fees
- $399 Monthly HOA Fees
Parking
- 2 Car Garage
Interior Spaces
- 2,500 Sq Ft Home
- 1-Story Property
- Entrance Foyer
- Tile Flooring
- Fire and Smoke Detector
- Laundry Room
Kitchen
- Microwave
- Dishwasher
Bedrooms and Bathrooms
- 3 Bedrooms
- Walk-In Closet
- 2 Full Bathrooms
Utilities
- Central Heating and Cooling System
- Cable TV Available
Listing and Financial Details
- Assessor Parcel Number 430680000800001
Community Details
Overview
- Cadence Phase Ii Subdivision
Recreation
- Community Cabanas
- Community Pool
Security
- Gated Community
Ownership History
Purchase Details
Home Financials for this Owner
Home Financials are based on the most recent Mortgage that was taken out on this home.Similar Homes in the area
Home Values in the Area
Average Home Value in this Area
Purchase History
| Date | Type | Sale Price | Title Company |
|---|---|---|---|
| Special Warranty Deed | $511,830 | First American Title |
Mortgage History
| Date | Status | Loan Amount | Loan Type |
|---|---|---|---|
| Open | $502,558 | FHA |
Property History
| Date | Event | Price | Change | Sq Ft Price |
|---|---|---|---|---|
| 04/23/2025 04/23/25 | Sold | $511,830 | 0.0% | $205 / Sq Ft |
| 03/12/2025 03/12/25 | For Sale | $511,830 | 0.0% | $205 / Sq Ft |
| 03/05/2025 03/05/25 | Off Market | $511,830 | -- | -- |
| 02/12/2025 02/12/25 | Price Changed | $511,830 | -1.9% | $205 / Sq Ft |
| 01/27/2025 01/27/25 | For Sale | $521,830 | -- | $209 / Sq Ft |
Tax History Compared to Growth
Tax History
| Year | Tax Paid | Tax Assessment Tax Assessment Total Assessment is a certain percentage of the fair market value that is determined by local assessors to be the total taxable value of land and additions on the property. | Land | Improvement |
|---|---|---|---|---|
| 2024 | -- | $86,900 | $86,900 | -- |
| 2023 | -- | $45,600 | $45,600 | -- |
Agents Affiliated with this Home
-
M
Seller's Agent in 2025
Matthew Berkis
Mattamy Real Estate Services Inc
(561) 413-6100
152 in this area
563 Total Sales
Map
Source: BeachesMLS
MLS Number: R11056317
APN: 4306-800-0080-000-1
- 10279 SW Adelaide Terrace
- 10214 SW Adelaide Terrace
- 10271 SW Adelaide Terrace
- 10222 SW Adelaide Terrace
- 10207 SW Adelaide Terrace
- 10231 SW Adelaide Terrace
- 14335 SW Skye Dr
- 10710 SW Hensley St
- 10736 SW Estella Ln
- 12759 SW Lake Fern Cir
- 10721 SW Estella Ln
- 12734 SW Phoenix Dr
- 12664 SW Eleanor Dr
- 12847 SW Phoenix Dr
- 12679 SW Phoenix Dr
- 10669 SW Gloriana St
- 12903 SW Lake Fern Cir
- 10751 Hensley St
- 10628 SW Hartwick Dr
- 10574 SW Jem St
