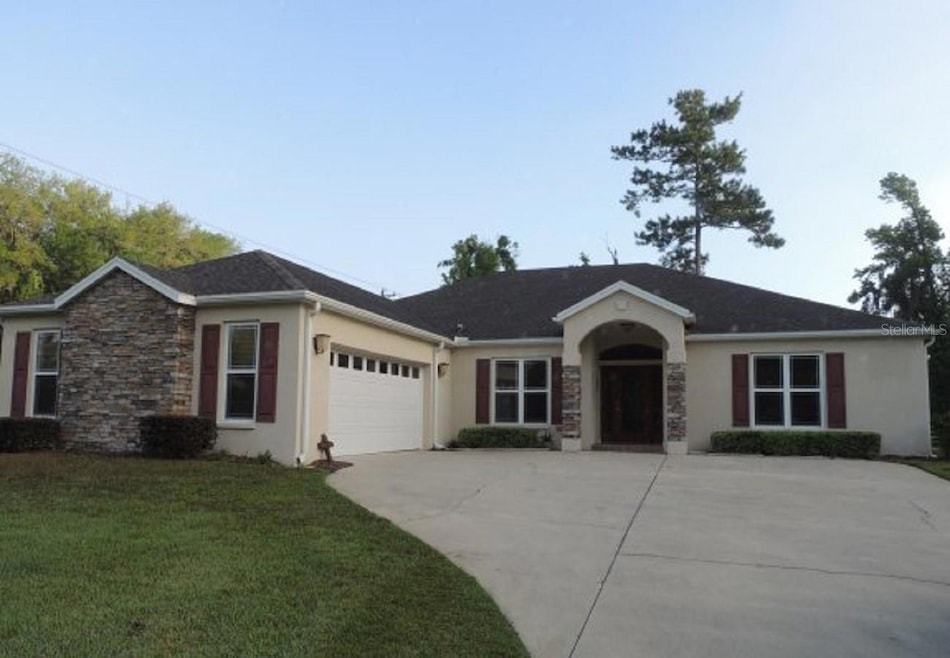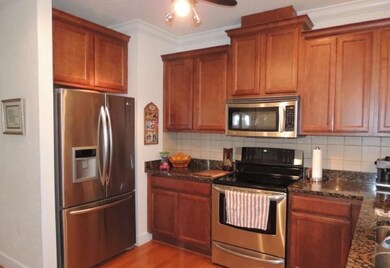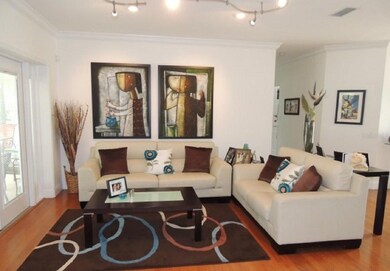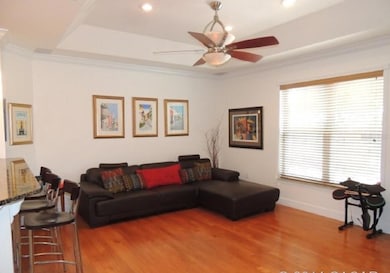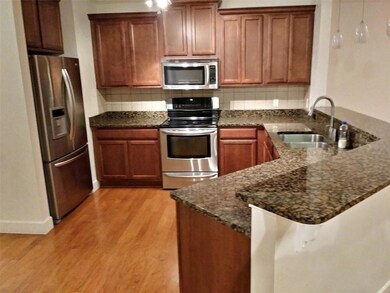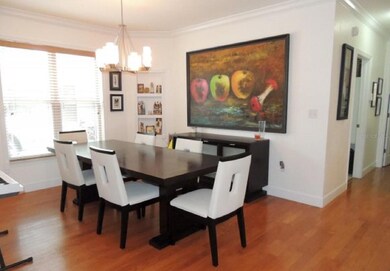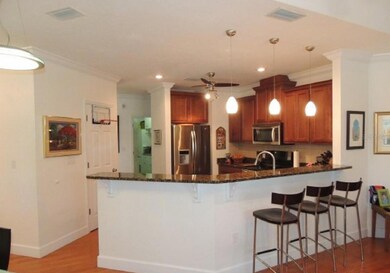14228 NW 23rd Ln Gainesville, FL 32606
Jonesville NeighborhoodHighlights
- In Ground Pool
- 1.8 Acre Lot
- Walk-In Pantry
- F.W. Buchholz High School Rated A
- No HOA
- Family Room Off Kitchen
About This Home
Gated subdivision 3 BR 2 BA concrete block custom built home in 2007 w/2202 sf. and a screened pool on 1 plus acres. Home features wood floors throughout the living, family, dining room and all bedrooms. 4th bedroom is adjacent to owner's suite. Makes a great office, exercise room or nursery. Lots of upgraded wood trim w/crown molding, window casing and tray ceiling. Open kitchen w/granite counter tops, wood cabinets, stainless steel appl. and walk-in pantry. Walk-in closet in 2nd bedroom. Granite in baths and 16 inch tile. Huge 428 sf. lanai with screened pool. This home includes pool & lawn service. Hot Tub is AS IS - will not be warranted. 1 Pet Allowed. * *Ask about our Security Deposit Payment Plan* Available : 2/12/2026 **Residents will be enrolled in the Resident Benefits Package (RBP) for $39.95/month which includes renters insurance, HVAC air filter delivery (for applicable properties), credit building to help boost your credit score with timely rent payments, $1M Identity Protection, move-in concierge service making utility connection and home service setup a breeze during your move-in, our best-in-class resident rewards program, and much more! More details upon application. **
Listing Agent
WATSON REALTY CORP - PROPERTY MANAGEMENT Brokerage Phone: 352-335-0440 License #3088727 Listed on: 11/19/2025

Home Details
Home Type
- Single Family
Est. Annual Taxes
- $8,498
Year Built
- Built in 2007
Parking
- 2 Car Attached Garage
Interior Spaces
- 2,202 Sq Ft Home
- Crown Molding
- Family Room Off Kitchen
- Combination Dining and Living Room
Kitchen
- Walk-In Pantry
- Convection Oven
- Range
- Microwave
- Dishwasher
- Disposal
Bedrooms and Bathrooms
- 3 Bedrooms
- 2 Full Bathrooms
Laundry
- Laundry Room
- Dryer
- Washer
Pool
- In Ground Pool
- In Ground Spa
Schools
- Meadowbrook Elementary School
- Fort Clarke Middle School
- F. W. Buchholz High School
Additional Features
- 1.8 Acre Lot
- Central Heating and Cooling System
Listing and Financial Details
- Residential Lease
- Security Deposit $2,600
- Property Available on 2/12/25
- The owner pays for grounds care, pest control, pool maintenance
- 12-Month Minimum Lease Term
- $75 Application Fee
- Assessor Parcel Number 04222-010-001
Community Details
Overview
- No Home Owners Association
- Somerset Subdivision
Pet Policy
- 1 Pet Allowed
- $25 Pet Fee
- Dogs Allowed
- Medium pets allowed
Map
Source: Stellar MLS
MLS Number: GC535575
APN: 04222-010-001
- 2184 NW 144th St
- 14134 NW 28th Ave
- 14652 NW 27th Ave
- 2887 NW 143rd Terrace
- 14273 NW 29th Ave
- 2909 NW 144th Terrace
- Cotswold Plan at Kingston
- Riverrun Plan at Kingston
- Cabalina 1811 Plan at Kingston
- Ascona Plan at Kingston
- Custom Kingston Plan at Kingston
- Presley Plan at Kingston
- 14819 NW 21st Ave
- TBD NW 152nd Ct
- 2559 NW 150th Blvd
- 2527 NW 150th Blvd
- TBD NW 150th Blvd
- 2651 NW 152nd Ct
- 1529 NW 143rd St
- 13414 NW 19th Place
- 3800 NW 136th St
- 13701 NW 9th Ln
- 13514 NW 1st Ln
- 1088 NW 126 Way
- 100 NW 146th Dr
- 120 NW 148th Terrace Unit 1106.1408256
- 120 NW 148th Terrace Unit 1019.1408240
- 120 NW 148th Terrace Unit 717.1408816
- 120 NW 148th Terrace Unit 1122.1408259
- 120 NW 148th Terrace Unit 1120.1408254
- 120 NW 148th Terrace Unit 1010.1408250
- 120 NW 148th Terrace Unit 719.1408817
- 120 NW 148th Terrace Unit 806.1408811
- 120 NW 148th Terrace Unit 1014.1408248
- 120 NW 148th Terrace Unit 1015.1408247
- 120 NW 148th Terrace Unit 814.1408813
- 120 NW 148th Terrace Unit 1104.1410480
- 120 NW 148th Terrace Unit 1114.1408261
- 120 NW 148th Terrace Unit 1024.1408244
- 120 NW 148th Terrace Unit 813.1410484
