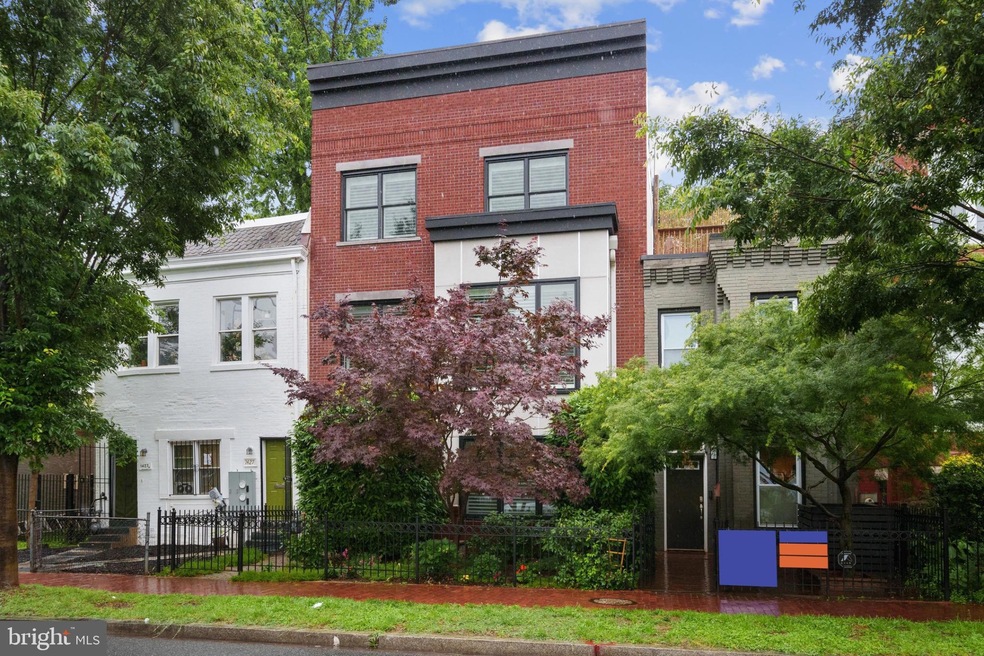1423 1st St NW Unit B Washington, DC 20001
Truxton Circle NeighborhoodHighlights
- Gourmet Kitchen
- Deck
- 2 Car Detached Garage
- Open Floorplan
- Contemporary Architecture
- 4-minute walk to New York Avenue Recreation Center
About This Home
Welcome home to 1423 1st St NW #B featuring a Private Rooftop Deck, Garage Parking for 2 Cars, Oversized Storage and Private Backyard with incredible walkability! This stunning rowhome features 3 bedrooms, 2.5 bathrooms on 3 levels. As you enter, you'll be impressed by the spacious main level with its open layout, warm hardwood floors, recessed lighting, built-ins, and a cozy fireplace perfect for relaxing evenings. The space also includes a wine refrigerator, a powder room for guest convenience, and modern high-end finishes throughout. The chef's kitchen boasts granite countertops, a custom tile backsplash, gas cooking, a pantry, stainless steel appliances, and a large island with breakfast bar seating ideal for flexible dining and entertaining. Upstairs, the second level offers two generously sized bedrooms, a beautifully updated full bath, and a full-size washer and dryer for everyday convenience. The top floor is dedicated to the expansive primary suite, complete with a luxurious bathroom featuring dual vanities, a glass-enclosed shower, and a Jacuzzi soaking tub your personal spa-like retreat. And just outside, the rooftop deck provides treetop views and the perfect setting for unwinding or entertaining. The private backyard is another outdoor oasis ideal for BBQs with friends, dining al fresco, or simply relaxing with a good book. Nestled in the vibrant and rapidly evolving Bloomingdale/Truxton Circle neighborhood, 1423 1st St NW offers the perfect blend of historic charm and modern urban living. Bloomingdale is one of D. C. 's most cherished residential enclaves, known for its tree-lined streets, gorgeous Victorian architecture, and close-knit community feel. You'll enjoy easy access to popular local spots like The Red Hen, Big Bear Cafe, and Boundary Stone, while the seasonal Bloomingdale Farmers Market brings fresh produce and local goods right to your doorstep. For grocery needs, nearby Giant Food, Whole Foods, and Harris Teeter make shopping a breeze. With close proximity to Shaw, Eckington, and the U Street Corridor, you're never far from D. C. 's best dining, nightlife, and culture. Green spaces such as Truxton Circle Park and the McMillan Reservoir offer peaceful escapes, and commuting is seamless with multiple bus lines and the Shaw-Howard Metro Station (Green/Yellow lines) nearby. 1423 1st St NW is more than just a home it's a lifestyle in one of Washington's most exciting and connected neighborhoods.
Townhouse Details
Home Type
- Townhome
Est. Annual Taxes
- $8,794
Year Built
- Built in 2011 | Remodeled in 2023
Lot Details
- 1,742 Sq Ft Lot
- Wrought Iron Fence
- Wood Fence
- Sprinkler System
HOA Fees
- $98 Monthly HOA Fees
Parking
- 2 Car Detached Garage
- Oversized Parking
- Parking Storage or Cabinetry
- Lighted Parking
- Rear-Facing Garage
- Garage Door Opener
- Off-Street Parking
- Secure Parking
Home Design
- Contemporary Architecture
- Brick Exterior Construction
- Brick Foundation
- Slab Foundation
- Cement Siding
- Concrete Perimeter Foundation
Interior Spaces
- 2,065 Sq Ft Home
- Property has 3 Levels
- Open Floorplan
- Skylights
- Recessed Lighting
- Gas Fireplace
- Low Emissivity Windows
- Crawl Space
- Dryer
Kitchen
- Gourmet Kitchen
- Dishwasher
- Wine Rack
- Disposal
Bedrooms and Bathrooms
- 3 Main Level Bedrooms
- Soaking Tub
Home Security
- Home Security System
- Motion Detectors
Eco-Friendly Details
- Energy-Efficient Appliances
- Energy-Efficient Construction
- Energy-Efficient HVAC
- Energy-Efficient Lighting
- Home Energy Management
Outdoor Features
- Deck
- Patio
- Shed
- Outdoor Grill
Utilities
- Central Heating and Cooling System
- Tankless Water Heater
- Municipal Trash
- Cable TV Available
Listing and Financial Details
- Residential Lease
- Security Deposit $5,200
- Tenant pays for all utilities, insurance
- No Smoking Allowed
- 12-Month Min and 36-Month Max Lease Term
- Available 9/15/25
- Assessor Parcel Number 0616-2004
Community Details
Overview
- Old City #2 Subdivision
Pet Policy
- Dogs and Cats Allowed
Security
- Carbon Monoxide Detectors
- Fire and Smoke Detector
- Fire Sprinkler System
Map
Source: Bright MLS
MLS Number: DCDC2216916
APN: 0616-2004
- 1407 1st St NW Unit 1
- 1407 1st St NW Unit PH-2
- 74 P St NW
- 84 P St NW
- 1325 1st St NW
- 75 P St NW
- 57 N St NW Unit H-301
- 57 N St NW Unit 310
- 57 N St NW Unit 324
- 57 N St NW Unit 125
- 1523 1st St NW
- 1523 1st St NW Unit A
- 1523 1st St NW Unit B
- 23 N St NW
- 65 Bates St NW
- 38 N St NW
- 1526 1st St NW
- 15 N St NW Unit 2
- 1332 N Capitol St NW
- 9 New York Ave NW
- 1327 1st St NW
- 137 P St NW
- 70 Q St NW Unit B
- 57 N St NW Unit 414
- 57 N St NW Unit 430
- 14 P St NW
- 25 Hanover Place NW
- 32 Q St NW Unit B
- 32 Q St NW Unit 3
- 1428-1430-1430 North Capitol St NW Unit ID1037757P
- 23 Bates St NW Unit 2
- 22 N St NW Unit B
- 22 N St NW
- 1324 N Capitol St NW Unit FL3-ID1159
- 1324 N Capitol St NW Unit FL3-ID1157
- 1324 N Capitol St NW Unit FL3-ID1160
- 18 N St NW Unit 2
- 51 Q St NW Unit A
- 41 Q St NW
- 15 N St NW Unit 2







