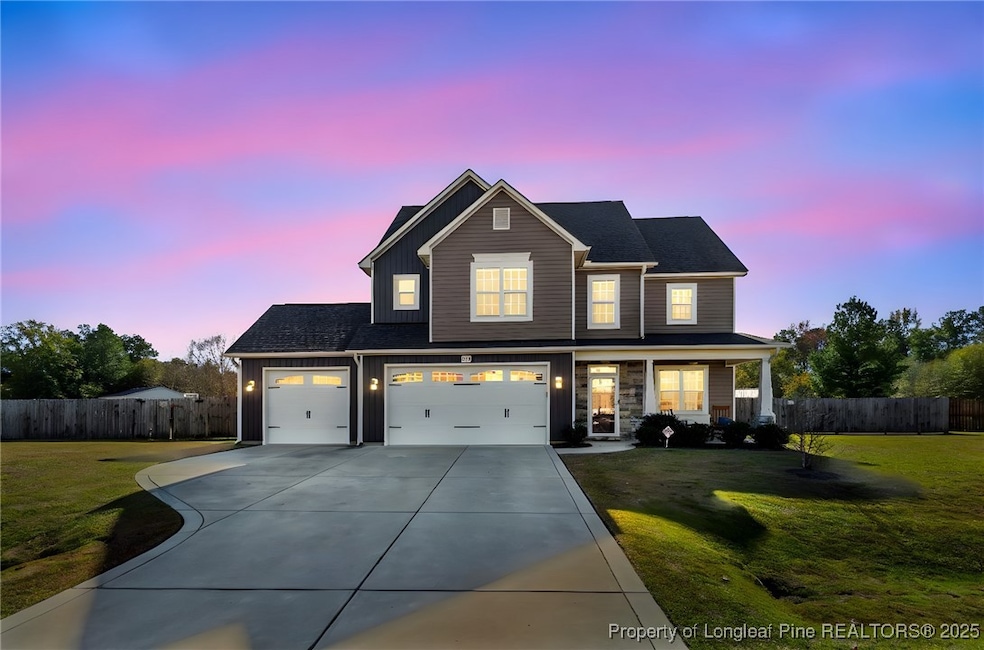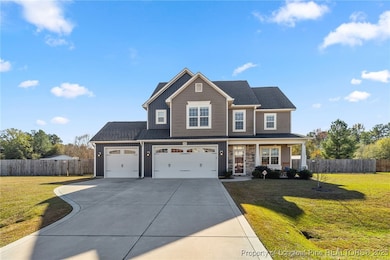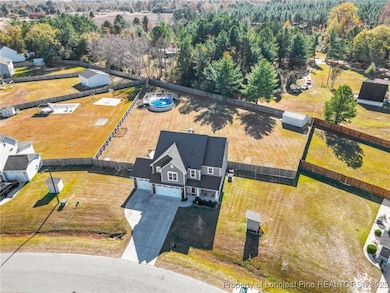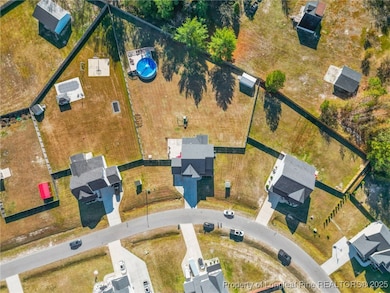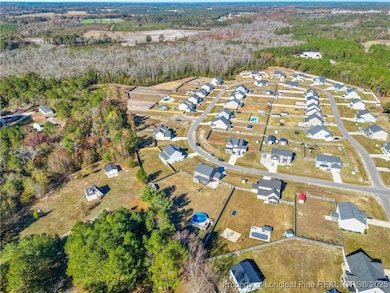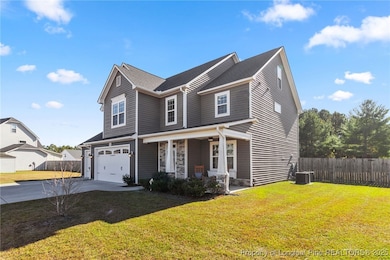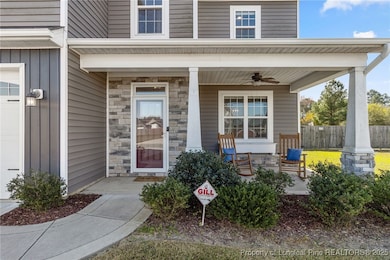1423 Creekwood Rd Hope Mills, NC 28348
Grays Creek NeighborhoodEstimated payment $2,684/month
Highlights
- Above Ground Pool
- Wood Flooring
- Covered Patio or Porch
- Deck
- Bonus Room
- Fenced Yard
About This Home
Welcome to this stunning 3-story, 5BR/3.5BA home in the highly sought-after Gray’s Creek School District—this might just be the dream home you’ve been searching for! The main level features a large living room, formal dining room, and a versatile bonus den or flex space. The spacious kitchen offers granite countertops, a gas range, and reverse osmosis water filtration (also in the 2nd-story bath and primary bath).
Upstairs, you’ll find generously sized bedrooms, including a primary suite with two walk-in closets, providing exceptional storage and convenience.
The 3rd story offers a large bonus room, a full bathroom with an updated tile shower, and an additional bedroom, creating the perfect private space for guests, teens, or a home office.
Outdoor living shines with a screened-in porch, massive fully fenced yard, custom-built deck for the above-ground pool—ideal for gatherings, relaxation, and entertaining.
To top it off, this property includes a 3-car garage, offering ample room for vehicles, storage, or the perfect home gym setup.
This home blends space, comfort, and thoughtful upgrades in a prime location!
Home Details
Home Type
- Single Family
Est. Annual Taxes
- $2,932
Year Built
- Built in 2020
Lot Details
- 0.83 Acre Lot
- Fenced Yard
HOA Fees
- $16 Monthly HOA Fees
Parking
- 3 Car Attached Garage
Home Design
- Vinyl Siding
Interior Spaces
- 3,151 Sq Ft Home
- 3-Story Property
- Gas Log Fireplace
- Bonus Room
Flooring
- Wood
- Carpet
- Vinyl
Bedrooms and Bathrooms
- 5 Bedrooms
Outdoor Features
- Above Ground Pool
- Deck
- Covered Patio or Porch
- Outdoor Storage
Schools
- Grays Creek Middle School
- Grays Creek Senior High School
Utilities
- Heat Pump System
- Heating System Powered By Owned Propane
- Well
- Septic Tank
Community Details
- Creekwood Farms Association
- Creekwood Farms Subdivision
Listing and Financial Details
- Assessor Parcel Number 0421-32-8535
Map
Home Values in the Area
Average Home Value in this Area
Tax History
| Year | Tax Paid | Tax Assessment Tax Assessment Total Assessment is a certain percentage of the fair market value that is determined by local assessors to be the total taxable value of land and additions on the property. | Land | Improvement |
|---|---|---|---|---|
| 2024 | $2,932 | $311,598 | $45,000 | $266,598 |
| 2023 | $2,830 | $311,598 | $45,000 | $266,598 |
| 2022 | $2,756 | $311,598 | $45,000 | $266,598 |
| 2021 | $2,756 | $311,598 | $45,000 | $266,598 |
Property History
| Date | Event | Price | List to Sale | Price per Sq Ft | Prior Sale |
|---|---|---|---|---|---|
| 11/17/2025 11/17/25 | For Sale | $460,000 | +27.8% | $146 / Sq Ft | |
| 09/30/2020 09/30/20 | Sold | $359,900 | 0.0% | $110 / Sq Ft | View Prior Sale |
| 05/29/2020 05/29/20 | Pending | -- | -- | -- | |
| 05/18/2020 05/18/20 | For Sale | $359,900 | -- | $110 / Sq Ft |
Purchase History
| Date | Type | Sale Price | Title Company |
|---|---|---|---|
| Warranty Deed | $360,000 | None Available |
Mortgage History
| Date | Status | Loan Amount | Loan Type |
|---|---|---|---|
| Open | $353,000 | VA |
Source: Longleaf Pine REALTORS®
MLS Number: 753033
APN: 0421-32-8535
- 6617 Valley Falls Rd
- 1935 Sunshine Ct
- 1930 Bulldog Ln
- 5918 Lillytrotter Dr
- 5806 Kessinger Ct
- 838 Screech Owl Dr
- 5114 Paul Peel Place
- 300 Wedge Ct
- 5220 Thruway Rd
- 5234 Woodpecker Dr
- 3548 Thrower Rd
- 710 Ballance Farm Rd
- 6105 Earp Ct
- 4807 S Main St
- 4618 Jefferson St
- 910 Sapphire Stone Ln
- 114 Magnolia St
- 6116 Arabello Rd
- 1301 Bill Dr
- 5312 Blanchette St
