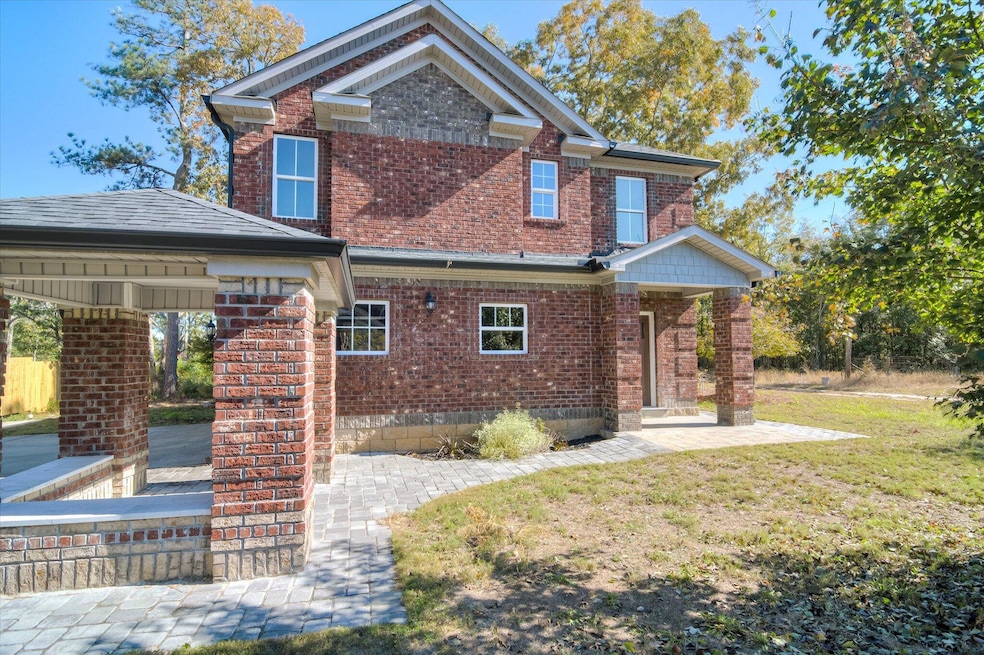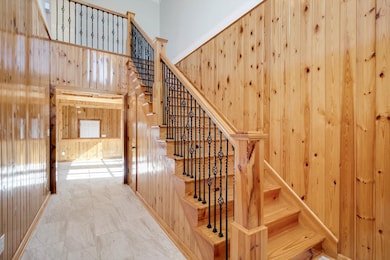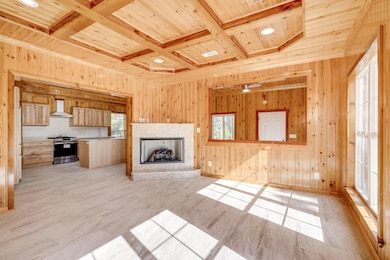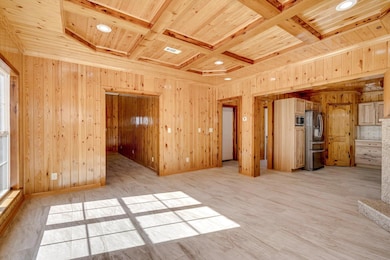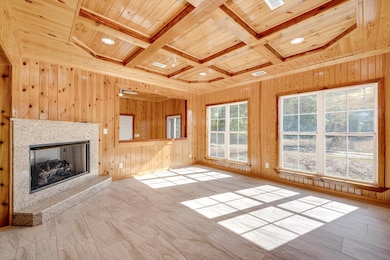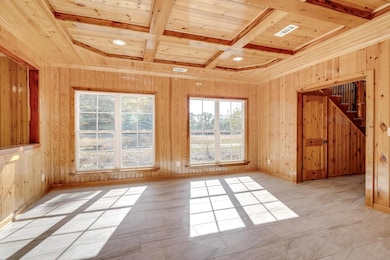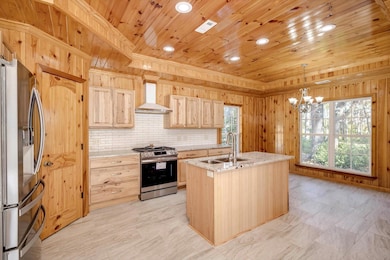
1423 Edgefield Rd North Augusta, SC 29860
Southeast Edgefield NeighborhoodEstimated payment $2,263/month
Highlights
- New Construction
- No HOA
- Breakfast Room
- Merriwether Middle School Rated 9+
- Covered Patio or Porch
- Soaking Tub
About This Home
Opportunity for multi-family purchase with 1421 and 1423 Edgefield Rd sitting on adjacent lots. Purchase one outright and seller will be willing to finance the second with acceptable down payment. No detail overlooked in this exquisitely crafted, all-brick home nestled on nearly half an acre lot. Featuring 4 bedrooms and 2.5 baths, this residence blends rustic charm with modern elegance. Warm pine and poplar woodwork grace the walls, ceilings, and trim, creating a rich, inviting atmosphere throughout the open-concept living areas with ceramic tile flooring. The kitchen is a chef's delight--offering granite countertops, ample cabinetry, a center island, pantry, stainless steel appliances (including refrigerator), and a sunny breakfast area. Overlooking both the kitchen and keeping room, the spacious living room is highlighted by a coffered ceiling, granite-accented corner fireplace, and oversized windows that flood the space with natural light. Upstairs, beautifully finished hardwood floors run throughout all bedrooms. The expansive primary suite showcases an elegant trey ceiling, while the ensuite bath features a granite-topped, double vanity, striking garden tub with floor-to-ceiling tile surround and separate tiled shower. Additional highlights include extensive parking space surrounding the home, and full guttering encircling the entire exterior for added functionality and curb appeal. Double garage, GE Washer and Dryer remain.
Listing Agent
Weichert Realtors - Cornerstone License #336293 Listed on: 06/12/2025

Home Details
Home Type
- Single Family
Est. Annual Taxes
- $4,967
Year Built
- Built in 2022 | New Construction
Lot Details
- 0.58 Acre Lot
- Lot Dimensions are 117x282x127x244
Parking
- 2 Car Garage
Home Design
- 2-Story Property
- Brick Exterior Construction
- Slab Foundation
- Composition Roof
Interior Spaces
- 2,291 Sq Ft Home
- Ceiling Fan
- Marble Fireplace
- Insulated Windows
- Insulated Doors
- Entrance Foyer
- Family Room with Fireplace
- Living Room
- Fire and Smoke Detector
Kitchen
- Breakfast Room
- Eat-In Kitchen
- Built-In Electric Oven
- Built-In Microwave
- Dishwasher
- Kitchen Island
Bedrooms and Bathrooms
- 4 Bedrooms
- Primary Bedroom Upstairs
- Walk-In Closet
- Soaking Tub
- Garden Bath
Laundry
- Dryer
- Washer
Outdoor Features
- Covered Patio or Porch
Schools
- Merriwether Elementary And Middle School
- Fox Creek High School
Utilities
- Central Air
- Vented Exhaust Fan
- Hot Water Heating System
- Water Heater
- Septic Tank
- Cable TV Available
Community Details
- No Home Owners Association
- None 3Ed Subdivision
Listing and Financial Details
- Assessor Parcel Number 2080000035000
Map
Home Values in the Area
Average Home Value in this Area
Tax History
| Year | Tax Paid | Tax Assessment Tax Assessment Total Assessment is a certain percentage of the fair market value that is determined by local assessors to be the total taxable value of land and additions on the property. | Land | Improvement |
|---|---|---|---|---|
| 2025 | $4,967 | $14,240 | $1,740 | $12,500 |
| 2024 | $4,967 | $14,240 | $1,740 | $12,500 |
| 2023 | $4,967 | $14,240 | $1,740 | $12,500 |
| 2022 | $5,077 | $1,740 | $1,740 | $0 |
Property History
| Date | Event | Price | List to Sale | Price per Sq Ft |
|---|---|---|---|---|
| 11/04/2025 11/04/25 | Price Changed | $350,000 | -7.9% | $153 / Sq Ft |
| 06/12/2025 06/12/25 | For Sale | $380,000 | -- | $166 / Sq Ft |
About the Listing Agent

Christina Chappell is a top-producing REALTOR® and Associate Broker serving Augusta, Evans, Grovetown, Martinez, and surrounding CSRA communities since 2009. Known for her integrity, expertise, and results, she helps buyers and sellers navigate every stage of real estate, from first-time home purchases and military relocations to luxury listings, investment properties, and downsizing moves.
A lifelong Augusta native, Christina combines deep local knowledge with experience in both Georgia
Christina's Other Listings
Source: REALTORS® of Greater Augusta
MLS Number: 543197
APN: 208-00-00-035-000
- 1421 Edgefield Rd
- TBD Pennyweight Ln
- 326 Foxchase Cir
- 19 Bonham Ln
- 615 Morris Run
- 616 Morris Run
- 312 Pennyweight Ln
- 111 Knollwood Trail
- 308 Pennyweight Ln
- The Faith Plan at Tavern Hill
- Daphne Plan at Tavern Hill
- 1031 Cooper Place Dr
- 316 Pennyweight Ln
- 320 Pennyweight Ln
- 313 Pennyweight Ln
- 309 Pennyweight Ln
- 317 Pennyweight Ln
- 4040 Candleberry Gardens
- 4310 Beautiful Pond Park
- 10 Walnut Ln
- 912 Newburn Dr
- 6054 Bakerville Ln
- 2102 Howard Mill Rd
- 154 Orchard Way
- 1017 Stevens Creek Dr Dr Unit G182
- 750 Bergen Rd
- 501 John Foxs Run
- 1115 Dietrich Ln
- 752 Calvin Terrace
- 4053 Crimson Pass
- 1402 Groves Blvd
- 114 Chalet Ct N
- 112 Bristol Dr
- 419 Bradleyville Rd
- 507 Satinwood Cir
- 2892 Calli Crossing Dr
- 4861 Coal Creek Dr
