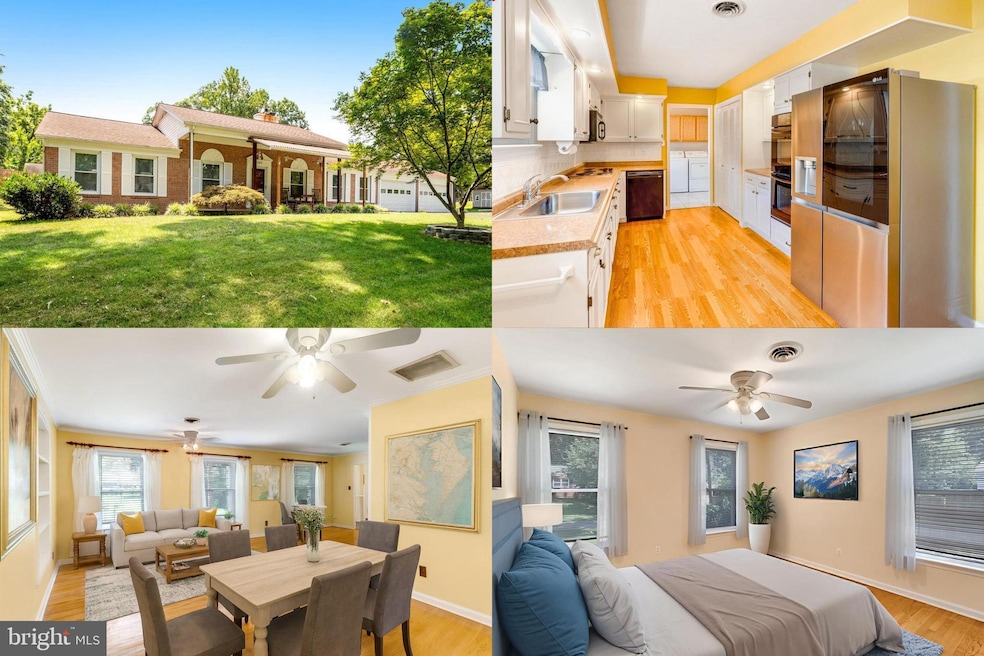
1423 Forest Ln Woodbridge, VA 22191
Marumsco Woods NeighborhoodEstimated payment $3,722/month
Highlights
- Popular Property
- Recreation Room
- Main Floor Bedroom
- Colonial Architecture
- Wood Flooring
- No HOA
About This Home
This beautifully maintained and spacious home sits on nearly half an acre with no HOA. A covered front porch adds timeless curb appeal, perfect for enjoying your morning coffee or evening conversations.
Inside, the heart of the home offers flexible living and dining areas with seamless flow into the kitchen. A wood-burning fireplace adds charm, while the finished walk-out basement expands your options with a recreation room, home gym, office, or guest suite. Upgraded plumbing downstairs allows for a kitchenette, making it ideal for multi-generational living. The fenced backyard is perfect for entertaining, pets, or gardening, with a shed and covered area for extra storage. On the property, you’ll find plenty of parking options with an attached two-car garage, extended driveway, and a detached garage—ideal for multiple vehicles, boats, or recreational toys.
Located close to commuter lots, public transportation, Potomac Mills Mall, Leesylvania State Park, Historic Occoquan, and Stonebridge at Potomac Town Center, this home offers both comfort and convenience.
Open House Schedule
-
Saturday, August 16, 20251:00 to 3:00 pm8/16/2025 1:00:00 PM +00:008/16/2025 3:00:00 PM +00:00Add to Calendar
Home Details
Home Type
- Single Family
Est. Annual Taxes
- $5,238
Year Built
- Built in 1965
Lot Details
- 0.46 Acre Lot
- Back Yard Fenced
- Property is zoned R4
Parking
- 3 Garage Spaces | 2 Attached and 1 Detached
- 4 Driveway Spaces
- 1 Detached Carport Space
- Front Facing Garage
Home Design
- Colonial Architecture
- Bump-Outs
- Brick Exterior Construction
Interior Spaces
- 3,820 Sq Ft Home
- Property has 2 Levels
- Built-In Features
- Ceiling Fan
- Recessed Lighting
- Brick Fireplace
- Recreation Room
- Storage Room
- Wood Flooring
- Finished Basement
- Walk-Out Basement
Kitchen
- Built-In Oven
- Stove
- Cooktop
- Built-In Microwave
- Ice Maker
- Dishwasher
- Upgraded Countertops
- Disposal
Bedrooms and Bathrooms
- 3 Main Level Bedrooms
- En-Suite Bathroom
- Walk-In Closet
- 2 Full Bathrooms
Laundry
- Laundry on main level
- Dryer
- Washer
Outdoor Features
- Outbuilding
- Porch
Schools
- Potomac View Elementary School
- Rippon Middle School
- Freedom High School
Utilities
- Central Air
- Water Heater
Community Details
- No Home Owners Association
- Featherstone Terrace 1St Subdivision
Listing and Financial Details
- Tax Lot 99
- Assessor Parcel Number 8391-77-3909
Map
Home Values in the Area
Average Home Value in this Area
Tax History
| Year | Tax Paid | Tax Assessment Tax Assessment Total Assessment is a certain percentage of the fair market value that is determined by local assessors to be the total taxable value of land and additions on the property. | Land | Improvement |
|---|---|---|---|---|
| 2024 | $5,117 | $514,500 | $172,000 | $342,500 |
| 2023 | $5,138 | $493,800 | $163,800 | $330,000 |
| 2022 | $5,150 | $465,000 | $153,000 | $312,000 |
| 2021 | $4,586 | $373,800 | $122,400 | $251,400 |
| 2020 | $5,644 | $364,100 | $118,800 | $245,300 |
| 2019 | $5,425 | $350,000 | $114,200 | $235,800 |
| 2018 | $3,987 | $330,200 | $108,800 | $221,400 |
| 2017 | $4,083 | $329,300 | $107,800 | $221,500 |
| 2016 | $3,783 | $307,400 | $99,800 | $207,600 |
| 2015 | $3,374 | $291,900 | $94,200 | $197,700 |
| 2014 | $3,374 | $267,400 | $85,600 | $181,800 |
Property History
| Date | Event | Price | Change | Sq Ft Price |
|---|---|---|---|---|
| 08/13/2025 08/13/25 | For Sale | $600,000 | -- | $157 / Sq Ft |
Purchase History
| Date | Type | Sale Price | Title Company |
|---|---|---|---|
| Interfamily Deed Transfer | -- | None Available | |
| Special Warranty Deed | $272,500 | -- | |
| Trustee Deed | $377,000 | -- | |
| Warranty Deed | $449,900 | -- | |
| Deed | $355,000 | -- |
Mortgage History
| Date | Status | Loan Amount | Loan Type |
|---|---|---|---|
| Open | $218,000 | New Conventional | |
| Previous Owner | $359,920 | New Conventional | |
| Previous Owner | $284,000 | New Conventional |
Similar Homes in Woodbridge, VA
Source: Bright MLS
MLS Number: VAPW2101302
APN: 8391-77-3909
- 1354 Woodside Dr
- 1511 Woodside Dr
- 14635 Balsam St
- 14743 Tamarack Place
- 14761 Tamarack Place
- 14746 Hackwood St
- 14503 Melbourne Ave
- 1507 Arizona Ct
- 1410 Colchester Rd
- 1738 Featherstone Rd
- 14611 Featherstone Gate Dr
- 14613 Featherstone Gate Dr
- 1420 Aiden Dr
- 14221 Fisher Ave
- 1102 Burton St
- 14129 Randall Dr
- 1101 Linden St
- 1262 Everett Ave
- 1446 California St
- 1614 Maryland Ave
- 14696 Pinon Ct
- 1434 Cottonwood Ct
- 1382 Ironwood St
- 14674 Pinon Ct
- 14763 Candlewood Ct
- 14758 Tamarack Place
- 14698 Colchester Rd
- 14451 Village Dr
- 14767 Arkansas St
- 14487 Village Dr
- 14400 Saxophone Way
- 14105 Robinson Ct
- 1619 Maryland Ave
- 1615 Kentucky Ave
- 1905 Stevens Rd
- 14887 Enterprise Ln
- 14727 Winding Loop
- 2001 Southampton St
- 14946 Enterprise Ln
- 14101 Kristin Ct






