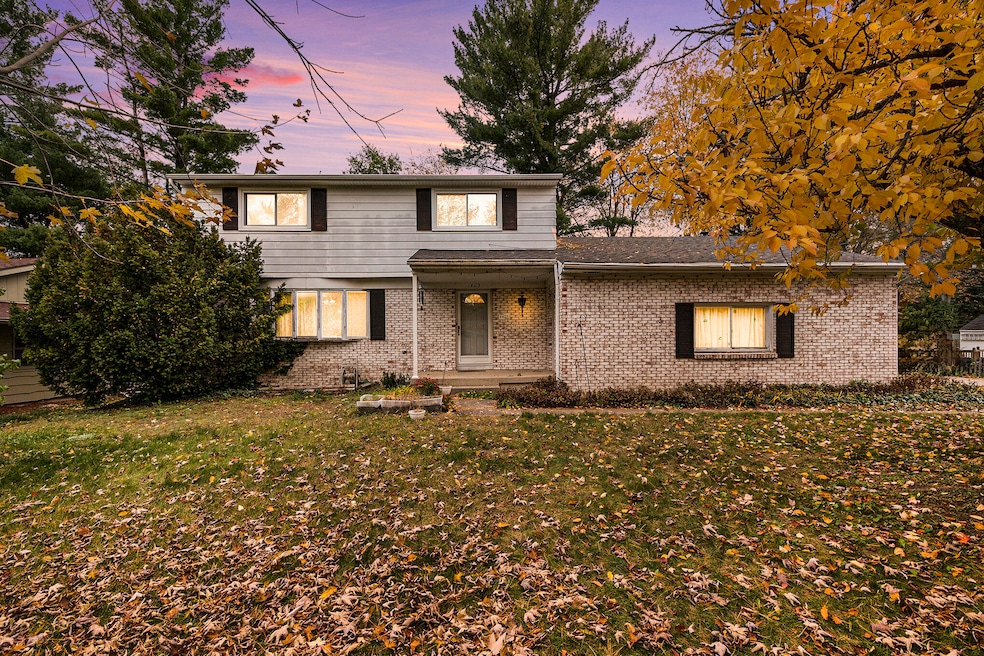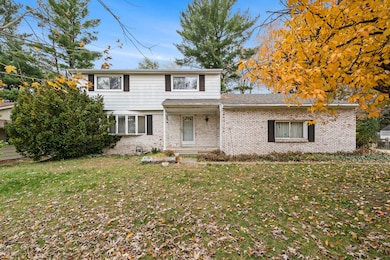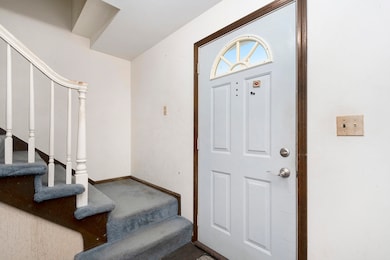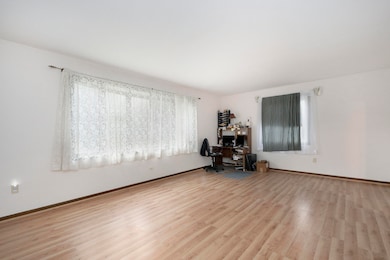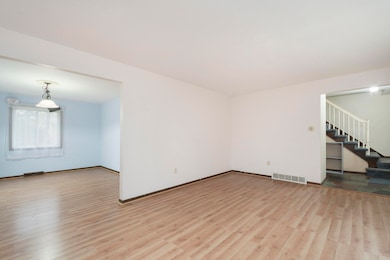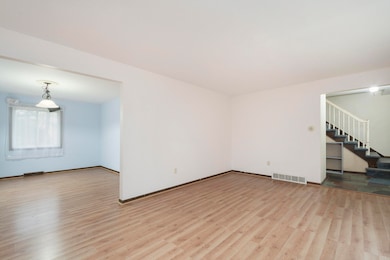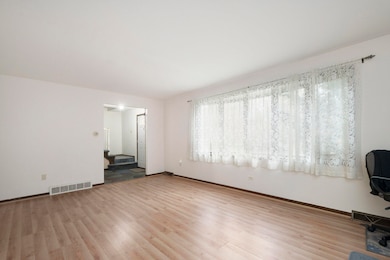1423 Mapleview St SE Grand Rapids, MI 49508
Mapleview NeighborhoodEstimated payment $1,945/month
Highlights
- Very Popular Property
- Contemporary Architecture
- Engineered Wood Flooring
- East Kentwood High School Rated A-
- Wooded Lot
- 4-minute walk to East-West Trail
About This Home
Welcome to this beautiful 4-bedroom, 2.5-bath home located in a highly desirable neighborhood with exceptional amenities close by. Enjoy convenient access to libraries, shopping malls parks and scenic walking trails offering the perfect blend of comfort and community
Inside the home features an updated kitchen and refreshed dining area floors, creating a warm and modern atmosphere ideal for everyday living or entertaining. A charming breakfast nook provides a cozy spot to start your day, while the spacious basement offers endless possibilities for storage, hobbies or additional space
Upstairs, the generously sized bedrooms ensure plenty of room for everyone. The property also includes a two-stall garage for easy parking, perfect and extra storage
Step inside a nice backyard with a garden, perfect for relaxing, gardening or hosting gatherings
While this home has been well cared, a little TLC, giving you the opportunity to add your own personal touches and make it your own
Home Details
Home Type
- Single Family
Est. Annual Taxes
- $2,788
Year Built
- Built in 1966
Lot Details
- 0.27 Acre Lot
- Lot Dimensions are 90x130
- Wooded Lot
- Garden
- Back Yard Fenced
- Property is zoned R1-C, R1-C
Parking
- 2 Car Attached Garage
- Side Facing Garage
- Garage Door Opener
Home Design
- Contemporary Architecture
- Brick Exterior Construction
- Aluminum Siding
Interior Spaces
- 2,210 Sq Ft Home
- 2-Story Property
- Built-In Desk
- Wood Burning Fireplace
- Family Room with Fireplace
- Living Room
- Dining Area
Kitchen
- Breakfast Area or Nook
- Eat-In Kitchen
- Built-In Electric Oven
- Cooktop
- Microwave
- Freezer
- Dishwasher
Flooring
- Engineered Wood
- Carpet
Bedrooms and Bathrooms
- 4 Bedrooms
Laundry
- Laundry on main level
- Dryer
- Washer
Basement
- Basement Fills Entire Space Under The House
- Laundry in Basement
Location
- Mineral Rights Excluded
Schools
- Bowen Elementary School
- Valleywood Middle School
- East Kentwood High School
Utilities
- Forced Air Heating and Cooling System
- Heating System Uses Natural Gas
- Natural Gas Water Heater
- Phone Connected
- Cable TV Available
Community Details
- No Home Owners Association
- City Of Kentwood Subdivision
Map
Home Values in the Area
Average Home Value in this Area
Tax History
| Year | Tax Paid | Tax Assessment Tax Assessment Total Assessment is a certain percentage of the fair market value that is determined by local assessors to be the total taxable value of land and additions on the property. | Land | Improvement |
|---|---|---|---|---|
| 2025 | $2,377 | $169,200 | $0 | $0 |
| 2024 | $2,377 | $160,600 | $0 | $0 |
| 2023 | $2,531 | $135,300 | $0 | $0 |
| 2022 | $2,369 | $114,200 | $0 | $0 |
| 2021 | $2,321 | $105,500 | $0 | $0 |
| 2020 | $1,926 | $101,600 | $0 | $0 |
| 2019 | $2,268 | $94,800 | $0 | $0 |
| 2018 | $2,220 | $85,000 | $0 | $0 |
| 2017 | $2,162 | $76,500 | $0 | $0 |
| 2016 | $2,103 | $74,000 | $0 | $0 |
| 2015 | $2,029 | $74,000 | $0 | $0 |
| 2013 | -- | $59,800 | $0 | $0 |
Property History
| Date | Event | Price | List to Sale | Price per Sq Ft |
|---|---|---|---|---|
| 11/17/2025 11/17/25 | For Sale | $325,000 | -- | $147 / Sq Ft |
Purchase History
| Date | Type | Sale Price | Title Company |
|---|---|---|---|
| Interfamily Deed Transfer | -- | Metropolitan Title Company | |
| Warranty Deed | $154,900 | Metropolitan Title Company |
Mortgage History
| Date | Status | Loan Amount | Loan Type |
|---|---|---|---|
| Open | $147,150 | Fannie Mae Freddie Mac |
Source: MichRIC
MLS Number: 25058761
APN: 41-18-29-427-002
- 1454 Marwood Dr SE
- 1626 Andrew St SE
- 4761 Kalamazoo Ave SE
- 5106 Bridle Creek Ct SE
- 4889 Fuller Ave SE
- 1720 Rondo St SE
- 1149 52nd St SE
- 5304 Green Pine Ct SE
- 4593 Brooklyn Ave SE
- 4648 Blaine Ave SE
- 1903 Whistle Stop Dr SE
- 920 Andover Ct SE Unit 74
- 5480 Cheryl Ave SE
- 5150 Southglow Ct SE
- 1441 Brookmark St SE
- 4773 Marshall Ave SE
- 5166 Southglow Ct SE
- 4939 Marshall Ave SE
- 5064 Maple Creek Ave SE
- 903 Andover Ct SE
- 4709 Burgis Ave SE
- 2122 Sandy Shore Dr SE
- 4240 Norman Dr SE Unit 2
- 1394 Carriage Hill Dr SE
- 5843 Ridgebrook Ave SE
- 4065 Pointe O Woods St SE
- 1480 Hidden Valley Dr SE
- 4645 Drummond Blvd SE
- 4705 N Breton Ct SE
- 2230 Eastcastle Dr SE
- 1190 Fairbourne Dr
- 2141 Eastcastle Dr
- 1695 Bloomfield Dr SE
- 5310-5310 Kellogg Woods Dr SE
- 1414 Eastport Dr SE
- 4552 Hunters Ridge Dr SE
- 6111 Woodfield Place SE
- 4260 Hidden Lakes Dr SE
- 6043 In the Pines Dr SE
- 6079 In the Pines Dr SE
