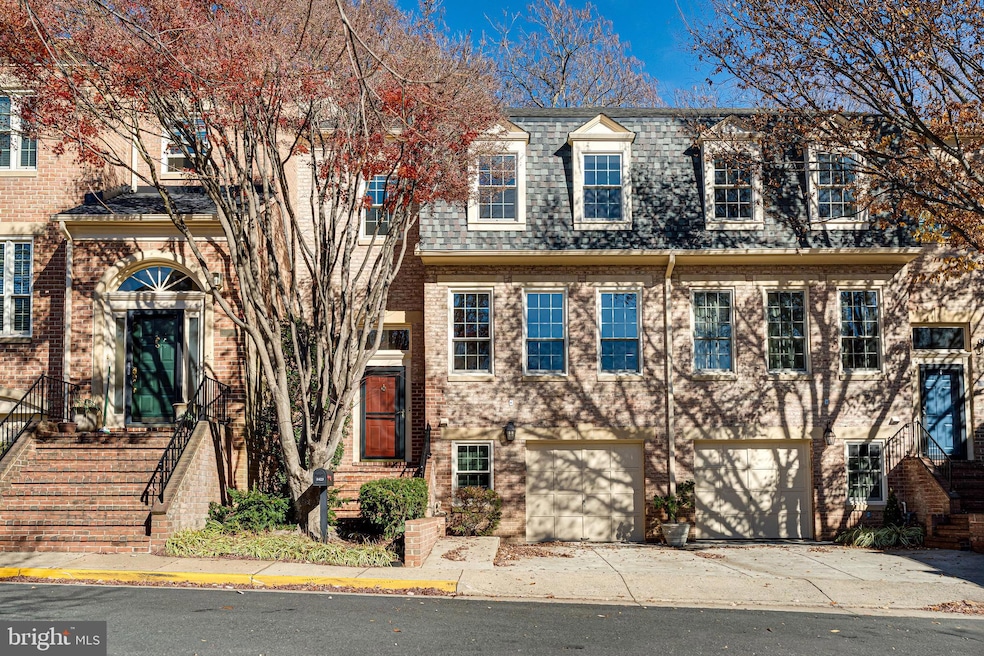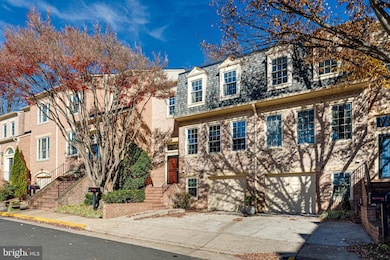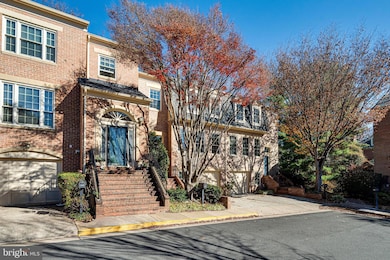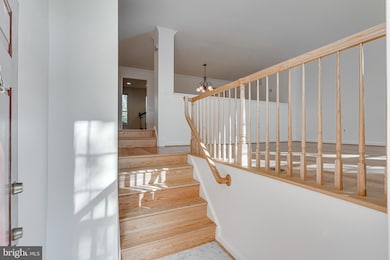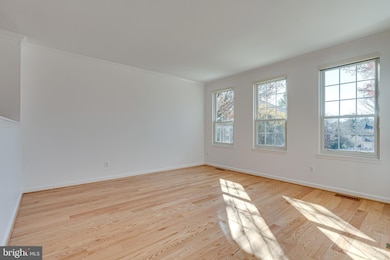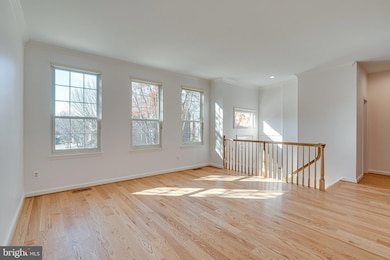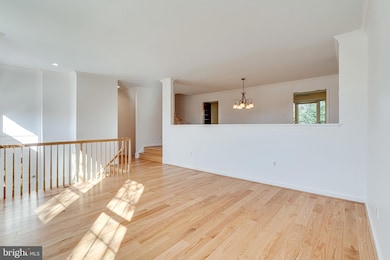1423 Mclean Mews Ct McLean, VA 22101
Highlights
- View of Trees or Woods
- Contemporary Architecture
- 1 Car Direct Access Garage
- Longfellow Middle School Rated A
- 1 Fireplace
- Forced Air Heating and Cooling System
About This Home
Located in one of the most desirable areas. Spacious and luxuriously renovated garage townhouse in upscale McLean Mews. "NO CARPET IN THE PREMISES." Natural Bright Lights. This neighborhood offers a prime, quiet setting away from the main road. This rare, move-in ready property features a full walk-out basement leading from the garage to the backyard. Inside, enjoy a formal living room and dining room with an open concept feel—perfect for entertaining or relaxing in style. The spacious kitchen features hardwood flooring, table space, built-in cabinets to display your favorite things, a large island, gas cook-top and gas stove, with a layout designed for both comfort and functionality. Timeless white cabinetry, (some with glass fronts) along with windows make the kitchen light and bright! On the upper level you will find a spacious primary suite with hardwood flooring and a closet with organized shelving. The amazing updated primary bath offers dual sinks and modern finishes, with a tub and walk-in shower. The second and third bedrooms on the upper level boast hardwood floors and the second full bath is conveniently located. Neutral paint throughout! Don't miss the powder room on the main level as you follow the hardwood stairs to the finished basement. The walk-out basement is filled with natural light, offering flexible space for a home office, game room or recreation room. Get cozy next to the gas fireplace with brick surround. Practical Elfa shelving conveys. Two sliders provide easy access to outdoor living on the patio. Step outside to a private, fenced backyard oasis with premium IPE wood decking—ideal for outdoor living and entertaining. Trees provide privacy and shade. Additional highlights include a one-car garage, plenty of guest parking. With close proximity to shopping, dining, and major commuter routes to Washington, DC, this home offers the perfect blend of charm, convenience, and modern updates. Close to Tysons Corner and Galleria Malls. Close to Great Falls National Park! Top School Pyramid - Franklin Sherman ES/Longfellow MS/McLean HS, Don't miss. It won't last.
Listing Agent
(703) 625-9909 lori@galaxyrealtyusa.com Galaxy Realty LLC License #0225081066 Listed on: 11/26/2025
Townhouse Details
Home Type
- Townhome
Est. Annual Taxes
- $10,727
Year Built
- Built in 1982 | Remodeled in 2025
Lot Details
- 3,624 Sq Ft Lot
- Property is in excellent condition
Parking
- 1 Car Direct Access Garage
- 1 Driveway Space
- Basement Garage
- Front Facing Garage
- Garage Door Opener
Home Design
- Contemporary Architecture
- Architectural Shingle Roof
- Concrete Perimeter Foundation
Interior Spaces
- Property has 3 Levels
- 1 Fireplace
- Views of Woods
Kitchen
- Electric Oven or Range
- Cooktop
- Microwave
- Ice Maker
- Dishwasher
- Disposal
Bedrooms and Bathrooms
- 3 Bedrooms
Laundry
- Dryer
- Washer
Finished Basement
- Walk-Out Basement
- Basement Fills Entire Space Under The House
- Connecting Stairway
- Interior, Front, and Rear Basement Entry
- Garage Access
- Laundry in Basement
- Basement Windows
Schools
- Franklin Sherman Elementary School
- Longfellow Middle School
- Mclean High School
Utilities
- Forced Air Heating and Cooling System
- Vented Exhaust Fan
- Natural Gas Water Heater
- Public Septic
- Cable TV Available
Listing and Financial Details
- Residential Lease
- Security Deposit $5,500
- Tenant pays for light bulbs/filters/fuses/alarm care, minor interior maintenance, all utilities
- The owner pays for real estate taxes, trash collection
- Rent includes common area maintenance, parking, taxes, trash removal
- No Smoking Allowed
- 19-Month Min and 36-Month Max Lease Term
- Available 11/27/25
- $50 Application Fee
- $150 Repair Deductible
- Assessor Parcel Number 0302 34 0022
Community Details
Overview
- Property has a Home Owners Association
- Association fees include common area maintenance, trash, road maintenance
- Mclean Mews HOA
- Mclean Mews Subdivision
Pet Policy
- No Pets Allowed
Map
Source: Bright MLS
MLS Number: VAFX2280294
APN: 0302-34-0022
- 6718 Lowell Ave Unit 504
- 6718 Lowell Ave Unit 606
- 6718 Lowell Ave Unit 702
- 1465 Hampton Hill Cir
- 6519 Brawner St
- 6654 Chilton Ct
- 1316 Calder Rd
- 6628 Mclean Ct
- 6655 Chilton Ct
- 6604 Mclean Ct
- 1471 Waggaman Cir
- 1434 Waggaman Cir
- 6800 Fleetwood Rd Unit 803
- 6900 Fleetwood Rd Unit 322
- 1601 Wrightson Dr
- 1537 Cedar Ave
- 1519 Spring Vale Ave
- 1410 Cedar Ave
- 6911 Elm St
- 6619 Madison Mclean Dr
- 6634 Brawner St
- 1312 Kurtz Rd
- 6800 Fleetwood Rd Unit 905
- 1326 Lessard Ln
- 6728 Churchill Rd
- 1328 Dolley Madison Blvd
- 6651 Madison Mclean Dr
- 6947 Pine Crest Ave
- 1535 Candlewick Ct
- 1606 Simmons Ct Unit Basement Unit in Mclean
- 6845 Churchill Rd
- 6513 Old Dominion Dr
- 6735 Towne Lane Rd
- 1152 Wimbledon Dr
- 1501 Audmar Dr
- 6754 Towne Lane Rd
- 1031 Pine Hill Rd
- 6529 Fairlawn Dr
- 6529 Fairlawn Dr Unit B
- 7009 Capitol View Dr
