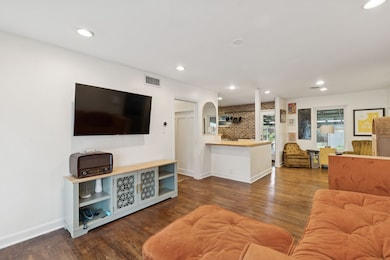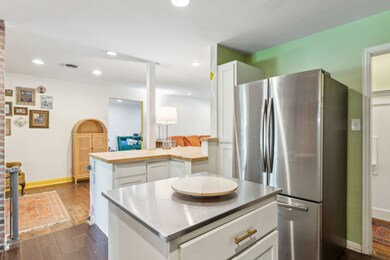
1423 Oriole Ln Garland, TX 75042
Williams NeighborhoodEstimated payment $2,135/month
Highlights
- Two Primary Bedrooms
- Craftsman Architecture
- Corner Lot
- Open Floorplan
- Wood Flooring
- Covered Patio or Porch
About This Home
Charming 1950s cottage located in a quiet, established neighborhood with mature trees. Revitalized Downtown Garland is two minutes away filled with local restaurants, coffee shops, arts and culture. The home itself is filled with charming details like refinished original hardwood floors, a cozy kitchen with brick veneer and butcher block countertops, vintage telephone nook and more. The primary suite is oversized and offers the perfect opportunity for a bedroom plus dressing room, artist space, office or nursery. The second bedroom has a recently remodeled ensuite bathroom that’s too cute for words. The third bedroom can be a second living area, game room, storage room or workout room. Set on an oversized corner lot, the backyard features a covered flagstone patio, dedicated fire pit, fruit trees, raised garden beds and workshop with electric, heat and air. Updates include new HVAC, ductwork and hot water heater, all plumbing has been replaced with PVC and PEX and fully warrantied, designer light fixtures and ceiling fans and more.
Listing Agent
Dave Perry Miller Real Estate Brokerage Phone: 214-522-3838 License #0725946 Listed on: 05/27/2025

Home Details
Home Type
- Single Family
Est. Annual Taxes
- $6,474
Year Built
- Built in 1956
Lot Details
- 8,364 Sq Ft Lot
- Lot Dimensions are 67x125
- Gated Home
- Property is Fully Fenced
- Wood Fence
- Corner Lot
- Few Trees
- Back Yard
Home Design
- Craftsman Architecture
- Brick Exterior Construction
- Pillar, Post or Pier Foundation
- Composition Roof
Interior Spaces
- 1,537 Sq Ft Home
- 1-Story Property
- Open Floorplan
- Wired For Sound
- Ceiling Fan
- Decorative Lighting
- Window Treatments
Kitchen
- Gas Range
- Microwave
- Dishwasher
- Disposal
Flooring
- Wood
- Ceramic Tile
Bedrooms and Bathrooms
- 3 Bedrooms
- Double Master Bedroom
- 2 Full Bathrooms
Laundry
- Laundry in Utility Room
- Washer and Electric Dryer Hookup
Home Security
- Carbon Monoxide Detectors
- Fire and Smoke Detector
Parking
- 4 Detached Carport Spaces
- Additional Parking
Outdoor Features
- Covered Patio or Porch
Schools
- Choice Of Elementary School
- Choice Of High School
Utilities
- Central Heating and Cooling System
- Heating System Uses Natural Gas
- Gas Water Heater
- Cable TV Available
Community Details
- Meadowlark Estates Subdivision
Listing and Financial Details
- Assessor Parcel Number 26344500040420000
Map
Home Values in the Area
Average Home Value in this Area
Tax History
| Year | Tax Paid | Tax Assessment Tax Assessment Total Assessment is a certain percentage of the fair market value that is determined by local assessors to be the total taxable value of land and additions on the property. | Land | Improvement |
|---|---|---|---|---|
| 2025 | $7,281 | $320,210 | $70,000 | $250,210 |
| 2024 | $7,281 | $320,210 | $70,000 | $250,210 |
| 2023 | $7,281 | $289,510 | $55,000 | $234,510 |
| 2022 | $7,119 | $289,510 | $55,000 | $234,510 |
| 2021 | $5,485 | $240,260 | $0 | $0 |
| 2020 | $4,603 | $172,660 | $40,000 | $132,660 |
| 2019 | $6,118 | $216,880 | $40,000 | $176,880 |
| 2018 | $4,038 | $143,120 | $40,000 | $103,120 |
| 2017 | $3,228 | $114,490 | $24,000 | $90,490 |
| 2016 | $3,228 | $114,490 | $24,000 | $90,490 |
| 2015 | $1,800 | $100,460 | $24,000 | $76,460 |
| 2014 | $1,800 | $81,730 | $20,000 | $61,730 |
Property History
| Date | Event | Price | Change | Sq Ft Price |
|---|---|---|---|---|
| 07/30/2025 07/30/25 | Price Changed | $295,000 | -1.7% | $192 / Sq Ft |
| 07/10/2025 07/10/25 | Price Changed | $300,000 | -7.7% | $195 / Sq Ft |
| 06/12/2025 06/12/25 | Price Changed | $325,000 | -7.1% | $211 / Sq Ft |
| 05/30/2025 05/30/25 | For Sale | $350,000 | 0.0% | $228 / Sq Ft |
| 10/06/2020 10/06/20 | Rented | $1,800 | 0.0% | -- |
| 09/29/2020 09/29/20 | Under Contract | -- | -- | -- |
| 09/21/2020 09/21/20 | For Rent | $1,800 | 0.0% | -- |
| 08/31/2018 08/31/18 | Sold | -- | -- | -- |
| 07/24/2018 07/24/18 | Pending | -- | -- | -- |
| 07/10/2018 07/10/18 | For Sale | $225,000 | -- | $146 / Sq Ft |
Purchase History
| Date | Type | Sale Price | Title Company |
|---|---|---|---|
| Vendors Lien | -- | Capital Title | |
| Vendors Lien | -- | Republic Title Of Texas Inc | |
| Vendors Lien | -- | Ctco | |
| Vendors Lien | -- | -- | |
| Vendors Lien | -- | -- | |
| Warranty Deed | -- | -- |
Mortgage History
| Date | Status | Loan Amount | Loan Type |
|---|---|---|---|
| Open | $244,440 | New Conventional | |
| Previous Owner | $209,000 | Purchase Money Mortgage | |
| Previous Owner | $120,000 | Stand Alone First | |
| Previous Owner | $89,667 | FHA | |
| Previous Owner | $86,528 | FHA | |
| Previous Owner | $81,704 | FHA | |
| Previous Owner | $45,200 | No Value Available |
Similar Homes in Garland, TX
Source: North Texas Real Estate Information Systems (NTREIS)
MLS Number: 20933615
APN: 26344500040420000
- 1411 Oriole Ln
- 1322 Bluebird Ln
- 1600 Hilltop Dr
- 1640 Elizabeth Dr
- 2302 Mockingbird Ln
- 1419 Flamingo Ln
- 1306 Oriole Ln
- 1652 Murray Dr
- 1601 Elizabeth Dr
- 1540 Murray Dr
- 1900 Hilltop Dr
- 1524 Murray Dr
- 1932 Morningside Dr
- 1722 Robin Ln
- 1925 Hilltop Dr
- 1918 Patricia Ln
- 2413 Cardinal Ln
- 2044 Belvedere St
- 2000 Belvedere St
- 2005 Belvedere St
- 1709 Arrow Ln
- 1909 Devonshire Dr
- 2306 Scotswood Dr
- 1540 Edgefield Dr
- 1221 W Miller Rd
- 1839 S Glenbrook Dr
- 1702-1802 Edgefield Dr
- 217 S Garland Ave Unit 3306.1409996
- 217 S Garland Ave Unit 2306.1409995
- 217 S Garland Ave Unit 1212.1410106
- 217 S Garland Ave Unit 3305.1409993
- 217 S Garland Ave Unit 2309.1409992
- 217 S Garland Ave Unit 1204.1407714
- 217 S Garland Ave Unit 2302.1407720
- 217 S Garland Ave Unit 3203.1407721
- 217 S Garland Ave Unit 1206.1407718
- 217 S Garland Ave Unit 2202.1407715
- 217 S Garland Ave Unit 3206.1407723
- 217 S Garland Ave
- 2317 English Dr






