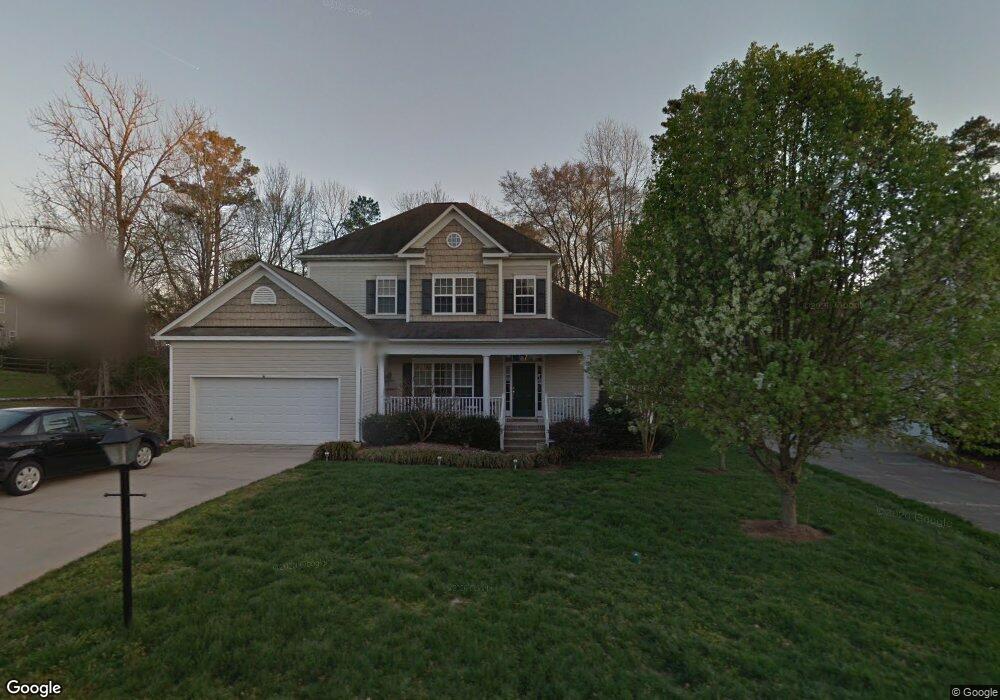1423 Piper Ct Concord, NC 28025
Estimated Value: $469,059 - $486,000
4
Beds
3
Baths
2,511
Sq Ft
$190/Sq Ft
Est. Value
About This Home
This home is located at 1423 Piper Ct, Concord, NC 28025 and is currently estimated at $476,265, approximately $189 per square foot. 1423 Piper Ct is a home located in Cabarrus County with nearby schools including Bethel Elementary School, Hickory Ridge Middle, and Hickory Ridge High School.
Ownership History
Date
Name
Owned For
Owner Type
Purchase Details
Closed on
Feb 17, 2004
Sold by
Niblock Development Corp
Bought by
Arnold Alex Eugene and Arnold Judy S
Current Estimated Value
Home Financials for this Owner
Home Financials are based on the most recent Mortgage that was taken out on this home.
Original Mortgage
$188,320
Outstanding Balance
$83,203
Interest Rate
5%
Mortgage Type
Purchase Money Mortgage
Estimated Equity
$393,062
Create a Home Valuation Report for This Property
The Home Valuation Report is an in-depth analysis detailing your home's value as well as a comparison with similar homes in the area
Home Values in the Area
Average Home Value in this Area
Purchase History
| Date | Buyer | Sale Price | Title Company |
|---|---|---|---|
| Arnold Alex Eugene | $235,500 | -- |
Source: Public Records
Mortgage History
| Date | Status | Borrower | Loan Amount |
|---|---|---|---|
| Open | Arnold Alex Eugene | $188,320 | |
| Closed | Arnold Alex Eugene | $47,080 |
Source: Public Records
Tax History Compared to Growth
Tax History
| Year | Tax Paid | Tax Assessment Tax Assessment Total Assessment is a certain percentage of the fair market value that is determined by local assessors to be the total taxable value of land and additions on the property. | Land | Improvement |
|---|---|---|---|---|
| 2025 | $3,176 | $469,840 | $104,000 | $365,840 |
| 2024 | $3,176 | $469,840 | $104,000 | $365,840 |
| 2023 | $2,525 | $300,640 | $50,000 | $250,640 |
| 2022 | $2,525 | $300,640 | $50,000 | $250,640 |
| 2021 | $2,435 | $300,640 | $50,000 | $250,640 |
| 2020 | $2,435 | $300,640 | $50,000 | $250,640 |
| 2019 | $2,037 | $251,480 | $40,000 | $211,480 |
| 2018 | $1,962 | $251,480 | $40,000 | $211,480 |
| 2017 | $1,911 | $251,480 | $40,000 | $211,480 |
| 2016 | $1,886 | $238,890 | $40,000 | $198,890 |
| 2015 | $1,782 | $238,890 | $40,000 | $198,890 |
| 2014 | $1,782 | $238,890 | $40,000 | $198,890 |
Source: Public Records
Map
Nearby Homes
- 1431 Piper Ct
- 1399 Piper Ct
- 11131 McCamie Hill Place
- 11761 Crossroads Place
- 11648 Crossroads Place
- 1540 Morrison Rd
- 637 Iron Horse Ln
- 654 Iron Horse Ln
- 11151 Lower Rocky River Rd
- 11247 Serenity Farm Dr
- 10045 Carousel Corral Dr
- 10978 Sparkle Creek Dr
- 9907 Blossom Dr
- 9999 Pebble Creek Dr
- 999 Stones Throw Dr
- 12350 Hartwood Rd
- 803 Freeman Rd
- Rochester Plan at Tramore
- Kenilworth Plan at Tramore
- Whitmore II Plan at Tramore
- 11562 Baystone Place
- 11552 Baystone Place
- 1439 Piper Ct
- 1430 Piper Ct
- 11601 Baystone Place
- 11542 Baystone Place
- 1498 Little Falls Dr
- 1502 Little Falls Dr
- 1447 Piper Ct
- 1444 Piper Ct
- 11607 Baystone Place
- 1492 Little Falls Dr
- 11569 Baystone Place
- 1508 Little Falls Dr
- 11559 Baystone Place
- 11615 Baystone Place
- 1455 Piper Ct
- 11532 Baystone Place
- 1460 Piper Ct
- 1486 Little Falls Dr
