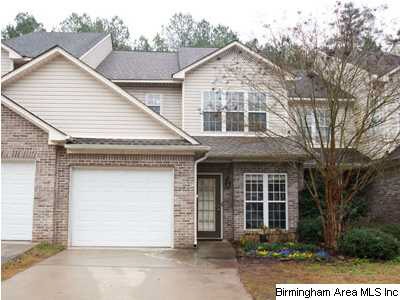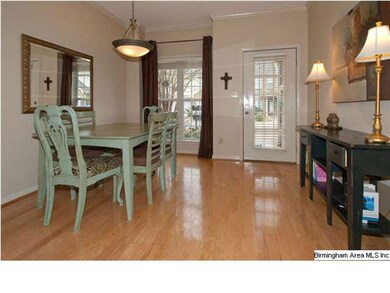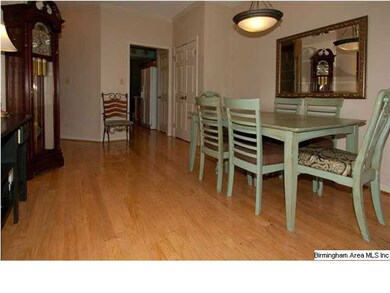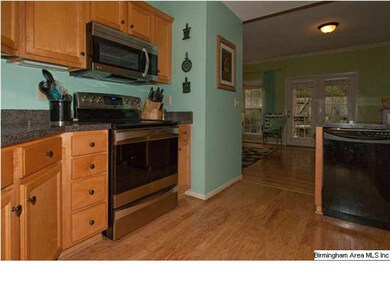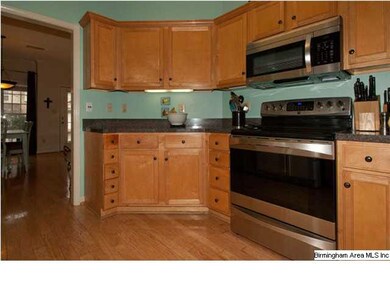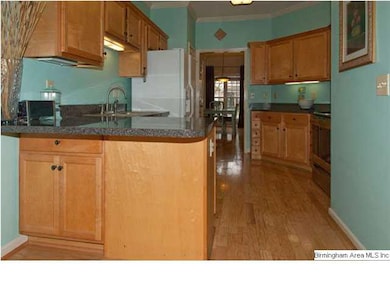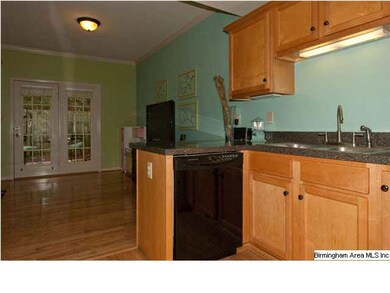
1423 River Walk Cir Unit 23A5 Birmingham, AL 35216
Highlights
- Wind Turbine Power
- Wood Flooring
- Attic
- Shades Valley High School Rated A-
- Hydromassage or Jetted Bathtub
- Den
About This Home
As of September 20193 bedrooms, 2.5 baths. Bedrooms up. Hardwoods. 9' ceilings. Lots of windows. Brand new kitchen appliances. New roof (2012). Fenced backyard. Private, wooded back view. Home warranty.
Last Buyer's Agent
Charlotte Lake
Keller Williams Pell City

Townhouse Details
Home Type
- Townhome
Est. Annual Taxes
- $1,164
Year Built
- 1999
HOA Fees
- $18 Monthly HOA Fees
Parking
- 1 Car Garage
- Garage on Main Level
- Front Facing Garage
- Driveway
- Off-Street Parking
Home Design
- Brick Exterior Construction
- Slab Foundation
- Vinyl Siding
Interior Spaces
- 2-Story Property
- Crown Molding
- Smooth Ceilings
- Ceiling Fan
- Wood Burning Fireplace
- Marble Fireplace
- Double Pane Windows
- Window Treatments
- French Doors
- Family Room with Fireplace
- Dining Room
- Den
- Pull Down Stairs to Attic
Kitchen
- Breakfast Bar
- Electric Cooktop
- Built-In Microwave
- Dishwasher
- Laminate Countertops
Flooring
- Wood
- Carpet
- Tile
Bedrooms and Bathrooms
- 3 Bedrooms
- Primary Bedroom Upstairs
- Walk-In Closet
- Split Vanities
- Hydromassage or Jetted Bathtub
- Bathtub and Shower Combination in Primary Bathroom
- Separate Shower
- Linen Closet In Bathroom
Laundry
- Laundry Room
- Laundry on main level
Utilities
- Two cooling system units
- Central Heating and Cooling System
- Two Heating Systems
- Heat Pump System
- Electric Water Heater
Additional Features
- Wind Turbine Power
- Covered Patio or Porch
- Fenced Yard
Listing and Financial Details
- Assessor Parcel Number 40-18-4-000-031.000
Community Details
Overview
Recreation
- Trails
Ownership History
Purchase Details
Home Financials for this Owner
Home Financials are based on the most recent Mortgage that was taken out on this home.Purchase Details
Home Financials for this Owner
Home Financials are based on the most recent Mortgage that was taken out on this home.Purchase Details
Home Financials for this Owner
Home Financials are based on the most recent Mortgage that was taken out on this home.Purchase Details
Home Financials for this Owner
Home Financials are based on the most recent Mortgage that was taken out on this home.Purchase Details
Home Financials for this Owner
Home Financials are based on the most recent Mortgage that was taken out on this home.Similar Homes in the area
Home Values in the Area
Average Home Value in this Area
Purchase History
| Date | Type | Sale Price | Title Company |
|---|---|---|---|
| Warranty Deed | $169,000 | -- | |
| Warranty Deed | $137,000 | -- | |
| Warranty Deed | $162,900 | None Available | |
| Survivorship Deed | $146,000 | -- | |
| Warranty Deed | $126,000 | -- |
Mortgage History
| Date | Status | Loan Amount | Loan Type |
|---|---|---|---|
| Open | $149,900 | No Value Available | |
| Previous Owner | $130,150 | Commercial | |
| Previous Owner | $25,000 | Commercial | |
| Previous Owner | $162,900 | Purchase Money Mortgage | |
| Previous Owner | $116,000 | Purchase Money Mortgage | |
| Previous Owner | $113,500 | Unknown | |
| Previous Owner | $113,400 | No Value Available |
Property History
| Date | Event | Price | Change | Sq Ft Price |
|---|---|---|---|---|
| 09/20/2019 09/20/19 | Sold | $169,000 | -3.4% | $98 / Sq Ft |
| 08/09/2019 08/09/19 | For Sale | $174,900 | +27.7% | $102 / Sq Ft |
| 05/24/2013 05/24/13 | Sold | $137,000 | -3.5% | $80 / Sq Ft |
| 04/11/2013 04/11/13 | Pending | -- | -- | -- |
| 01/15/2013 01/15/13 | For Sale | $142,000 | -- | $83 / Sq Ft |
Tax History Compared to Growth
Tax History
| Year | Tax Paid | Tax Assessment Tax Assessment Total Assessment is a certain percentage of the fair market value that is determined by local assessors to be the total taxable value of land and additions on the property. | Land | Improvement |
|---|---|---|---|---|
| 2024 | $1,164 | $25,540 | -- | -- |
| 2022 | $1,014 | $21,290 | $3,400 | $17,890 |
| 2021 | $882 | $18,660 | $3,400 | $15,260 |
| 2020 | $823 | $17,480 | $3,400 | $14,080 |
| 2019 | $777 | $16,560 | $0 | $0 |
| 2018 | $722 | $15,460 | $0 | $0 |
| 2017 | $645 | $13,940 | $0 | $0 |
| 2016 | $640 | $13,840 | $0 | $0 |
| 2015 | $640 | $13,840 | $0 | $0 |
| 2014 | $642 | $14,460 | $0 | $0 |
| 2013 | $642 | $14,460 | $0 | $0 |
Agents Affiliated with this Home
-
Melissa Boyer

Seller's Agent in 2019
Melissa Boyer
Keller Williams Realty Hoover
(256) 673-0584
5 in this area
99 Total Sales
-
Mo Deeb

Buyer's Agent in 2019
Mo Deeb
Mo Deeb Realty Group
(205) 515-1012
15 in this area
100 Total Sales
-
Cliff Glansen

Seller's Agent in 2013
Cliff Glansen
FlatFee.com
(954) 965-3990
19 in this area
5,859 Total Sales
-
C
Buyer's Agent in 2013
Charlotte Lake
Keller Williams Pell City
Map
Source: Greater Alabama MLS
MLS Number: 551498
APN: 40-00-18-4-000-031.000
- 1555 Bent River Cir
- 4124 River Walk Ln
- 2564 Ridgemont Dr
- 4014 River Walk Ln
- 4328 Ridgemont Cir
- 4408 Cahaba River Blvd
- 2055 Ridge Lake Dr
- 2212 Ascot Ln
- 2187 Rocky Ridge Ranch Rd
- 1322 Riverhaven Place Unit 1322
- 2167 Rocky Ridge Ranch Rd
- 1126 Riverhaven Place Unit 1126
- 1107 Riverhaven Place Unit 1107
- 2310 Old Rocky Ridge Rd
- 1211 Riverhaven Place Unit 1211
- 312 Riverhaven Place Unit 312
- The Lucy Plan at Lennox - Condos)
- The Reese Plan at Lennox - Condos)
- The Fairfax Plan at Lennox
- The Darby Plan at Lennox
