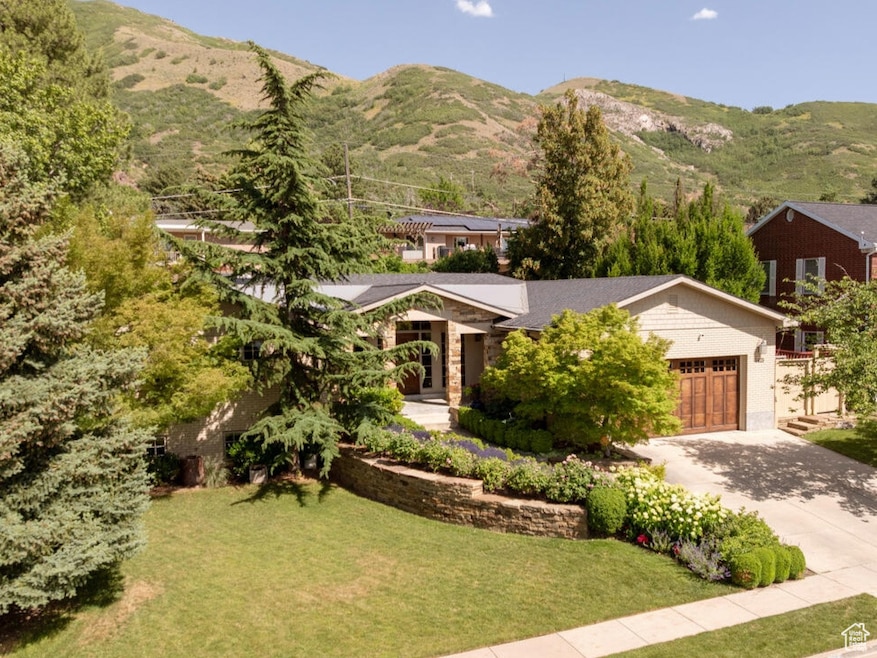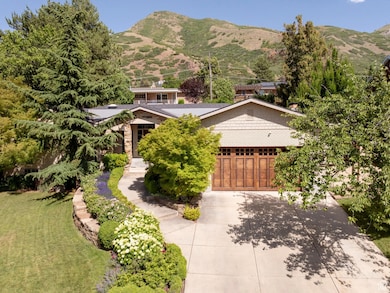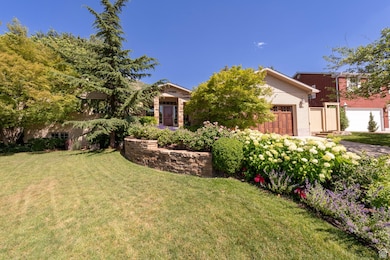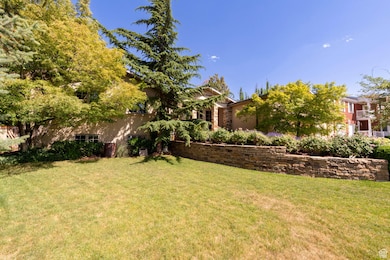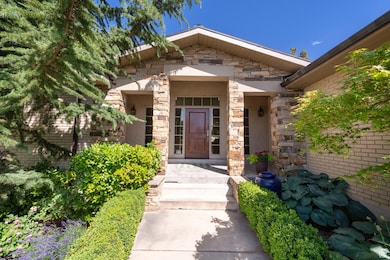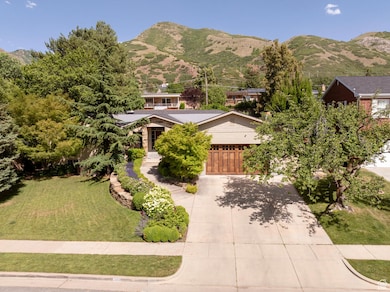
1423 S Ambassador Way Salt Lake City, UT 84108
East Bench NeighborhoodEstimated payment $11,247/month
Highlights
- Spa
- Updated Kitchen
- Mountain View
- Indian Hills Elementary School Rated A
- Mature Trees
- Secluded Lot
About This Home
BEAUTIFUL RAMBLER IN THE QUIET, PEACEFUL AND HIGHLY DESIRABLE ST. MARY'S PARK! PROFESSIONALLY LANDSCAPED AND REMODELED. HEATED DRIVEWAY AND WALKWAY TO THE HOME. THREE BEDROOMS ON THE MAIN, INCLUDING THE PRIMARY SUITE WITH HEATED BATHROOM FLOOR AND STEAM SHOWER. SPACIOUS GREAT ROOM WITH COZY GAS FIREPLACE, SOUND SYSTEM, CUSTOM PANELING AND FRENCH DOORS OPENING UP TO AN AMAZING BACKYARD DECK PERFECT FOR BBQ GATHERINGS AND A RELAXING SOAK IN THE HOT TUB. LOVELY, LIGHT AND OPEN CUSTOM KITCHEN, WITH PLENTY OF CABINET STORAGE, COUNTERTOP/ISLAND SPACE, EXPANSIVE PANTRY, ONE GAS AND TWO ELECTRIC OVENS AND CUBED ICE IN THE BUILT IN FREEZER! PLENTY OF STORAGE IN THE LARGE, VERSATILE BASEMENT WITH TV/FAMILY ROOM, EXERCISE ROOM, CRAFT ROOM, LIBRARY/DEN, TWO BEDROOMS A BATHROOM AND SEPARATE BASEMENT ENTRANCE. INCREDIBLE LOCATION NEAR RESEARCH PARK, UNIVERSITY OF UTAH, DOWNTOWN, FOOTHILL VILLAGE, COACH MIKE'S TENNIS ACADEMY, BONNEVILLE GOLF COURSE, WORLD CLASS SKIING, EMIGRATION CANYON, BONNEVILLE SHORELINE TRAIL, HIKING, BIKING AND MORE! SQUARE FOOTAGE AND ACREAGE FIGURES ARE PROVIDED AS A COURTESY ESTIMATE ONLY AND WERE OBTAINED FROM COUNTY RECORDS AND APPRAISAL. PROPERTY INCLUDES 16-14-126-005 (.24 ACRES) AND 16-14-126-018 (.01 ACRES). BUYER AND BUYER AGENT ARE ADVISED TO OBTAIN AN INDEPENDENT MEASUREMENT. HOA INCLUDES ENTRY FOUNTAIN AND GREEN SPACE MAINTENANCE (SUMMER AND WINTER), HOLIDAY WREATHS, SUMMER PARK PARTY.
Listing Agent
David Bergstedt
Bergstedt Real Estate LLC License #5488431 Listed on: 06/20/2025
Home Details
Home Type
- Single Family
Est. Annual Taxes
- $5,500
Year Built
- Built in 1978
Lot Details
- 0.25 Acre Lot
- Partially Fenced Property
- Landscaped
- Secluded Lot
- Mature Trees
- Pine Trees
- Property is zoned Single-Family, 1107
HOA Fees
- $19 Monthly HOA Fees
Parking
- 2 Car Attached Garage
Home Design
- Rambler Architecture
- Brick Exterior Construction
- Membrane Roofing
- Asphalt
Interior Spaces
- 5,248 Sq Ft Home
- 2-Story Property
- Central Vacuum
- 2 Fireplaces
- Gas Log Fireplace
- Shades
- French Doors
- Great Room
- Den
- Mountain Views
Kitchen
- Updated Kitchen
- Built-In Double Oven
- Gas Oven
- Gas Range
- Free-Standing Range
- Range Hood
- Microwave
- Freezer
- Granite Countertops
- Disposal
Flooring
- Wood
- Carpet
- Marble
- Tile
Bedrooms and Bathrooms
- 5 Bedrooms | 3 Main Level Bedrooms
- Walk-In Closet
Laundry
- Dryer
- Washer
Basement
- Basement Fills Entire Space Under The House
- Exterior Basement Entry
Home Security
- Home Security System
- Fire and Smoke Detector
Eco-Friendly Details
- Sprinkler System
Outdoor Features
- Spa
- Storage Shed
Schools
- Indian Hills Elementary School
- Hillside Middle School
- East High School
Utilities
- Humidifier
- Forced Air Heating and Cooling System
- Natural Gas Connected
Community Details
- Gene Moffitt Association, Phone Number (801) 703-6005
- Park Subdivision
Listing and Financial Details
- Assessor Parcel Number 16-14-126-005
Map
Home Values in the Area
Average Home Value in this Area
Tax History
| Year | Tax Paid | Tax Assessment Tax Assessment Total Assessment is a certain percentage of the fair market value that is determined by local assessors to be the total taxable value of land and additions on the property. | Land | Improvement |
|---|---|---|---|---|
| 2023 | $4,577 | $841,700 | $349,600 | $492,100 |
| 2022 | $5,120 | $883,400 | $342,700 | $540,700 |
| 2021 | $4,958 | $774,500 | $278,900 | $495,600 |
| 2020 | $5,306 | $789,000 | $265,700 | $523,300 |
| 2019 | $5,637 | $788,700 | $265,700 | $523,000 |
| 2018 | $5,613 | $764,800 | $265,700 | $499,100 |
| 2017 | $5,700 | $727,500 | $258,600 | $468,900 |
| 2016 | $5,916 | $717,000 | $256,300 | $460,700 |
| 2015 | $5,583 | $641,400 | $278,000 | $363,400 |
| 2014 | $5,270 | $600,600 | $265,300 | $335,300 |
Property History
| Date | Event | Price | Change | Sq Ft Price |
|---|---|---|---|---|
| 07/13/2025 07/13/25 | Price Changed | $1,950,000 | -7.1% | $372 / Sq Ft |
| 06/20/2025 06/20/25 | For Sale | $2,100,000 | -- | $400 / Sq Ft |
Purchase History
| Date | Type | Sale Price | Title Company |
|---|---|---|---|
| Warranty Deed | -- | Us Title | |
| Warranty Deed | -- | Us Title | |
| Warranty Deed | -- | Associated Title |
Mortgage History
| Date | Status | Loan Amount | Loan Type |
|---|---|---|---|
| Open | $880,000 | Credit Line Revolving | |
| Closed | $346,000 | New Conventional | |
| Previous Owner | $188,500 | Credit Line Revolving | |
| Previous Owner | $250,000 | Credit Line Revolving | |
| Previous Owner | $153,500 | No Value Available |
Similar Homes in Salt Lake City, UT
Source: UtahRealEstate.com
MLS Number: 2093762
APN: 16-14-126-005-0000
- 1518 S Canterbury Dr
- 1497 S Devonshire Dr
- 1449 S Devonshire Dr
- 2842 E Oakbrook Cir
- 1615 Sunset Oaks Dr Unit 12
- 2722 Eagle Way
- 2651 E Hiawatha Cir
- 1530 Indian Hills Dr
- 1530 S Indian Hills Dr
- 1110 Oak Hills Way
- 2568 E Sherwood Dr
- 2536 E Kensington Ave
- 2898 Oakhurst Dr
- 3021 Shakespeare Place
- 1800 S Devonshire Dr Unit 8
- 2927 E Oakhurst Dr
- 1769 S Foothill Dr
- 1825 S 2600 E
- 2726 E Wasatch Dr Unit 18
- 3075 E Kennedy Dr Unit 315
- 1509 S Foothill Dr
- 1945 S 2600 E
- 2183 E Logan Ave
- 2260 S Foothill Dr
- 1985 S 2100 E
- 2100 S 2100 E
- 1828 E 1700 S
- 1828 E 1700 S
- 1339 E 2100 S
- 1206 E Emerson Ave
- 1198 Browning Ave Unit ID1071595P
- 1186 E Westminster Ave
- 2670 E Lambourne Ave
- 1220 E 2100 S
- 1472-1480 S 1100 E
- 1701 S 1100 E
- 2112 E Donegal Cir
- 1155 E 2100 S
- 1235 E Wilmington Ave
- 3193 S Young Haven Cir
