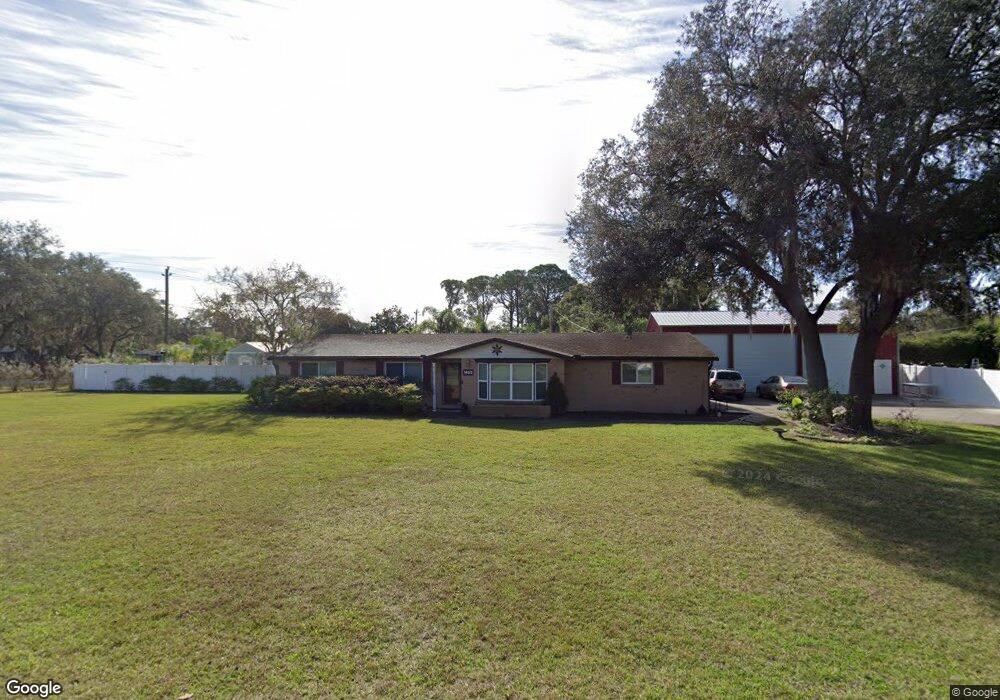1423 Spruce Rd N Lakeland, FL 33809
Estimated Value: $364,000 - $771,000
4
Beds
2
Baths
2,229
Sq Ft
$267/Sq Ft
Est. Value
About This Home
This home is located at 1423 Spruce Rd N, Lakeland, FL 33809 and is currently estimated at $594,671, approximately $266 per square foot. 1423 Spruce Rd N is a home located in Polk County with nearby schools including Wendell Watson Elementary School, Lake Gibson Senior High School, and Rochelle School Of The Arts.
Ownership History
Date
Name
Owned For
Owner Type
Purchase Details
Closed on
Jun 24, 2015
Sold by
Mackey Gay E
Bought by
Walker Kimberly
Current Estimated Value
Home Financials for this Owner
Home Financials are based on the most recent Mortgage that was taken out on this home.
Original Mortgage
$137,464
Outstanding Balance
$108,334
Interest Rate
4.25%
Mortgage Type
FHA
Estimated Equity
$486,337
Purchase Details
Closed on
May 17, 2004
Sold by
Brackin Michael and Brackin Michelle
Bought by
Mackey Gay E
Home Financials for this Owner
Home Financials are based on the most recent Mortgage that was taken out on this home.
Original Mortgage
$85,000
Interest Rate
5.77%
Purchase Details
Closed on
Dec 2, 1998
Sold by
Brackin Terry D and Brackin Mia S
Bought by
Brackin Michael and Brackin Michelle
Home Financials for this Owner
Home Financials are based on the most recent Mortgage that was taken out on this home.
Original Mortgage
$69,750
Interest Rate
6.77%
Create a Home Valuation Report for This Property
The Home Valuation Report is an in-depth analysis detailing your home's value as well as a comparison with similar homes in the area
Home Values in the Area
Average Home Value in this Area
Purchase History
| Date | Buyer | Sale Price | Title Company |
|---|---|---|---|
| Walker Kimberly | $140,000 | Florida Family Title Llc | |
| Mackey Gay E | $115,000 | Paramount Title Of Polk Coun | |
| Brackin Michael | $93,000 | -- |
Source: Public Records
Mortgage History
| Date | Status | Borrower | Loan Amount |
|---|---|---|---|
| Open | Walker Kimberly | $137,464 | |
| Previous Owner | Mackey Gay E | $85,000 | |
| Previous Owner | Brackin Michael | $69,750 |
Source: Public Records
Tax History Compared to Growth
Tax History
| Year | Tax Paid | Tax Assessment Tax Assessment Total Assessment is a certain percentage of the fair market value that is determined by local assessors to be the total taxable value of land and additions on the property. | Land | Improvement |
|---|---|---|---|---|
| 2025 | $2,821 | $191,168 | -- | -- |
| 2024 | $2,559 | $185,780 | -- | -- |
| 2023 | $2,559 | $175,867 | $0 | $0 |
| 2022 | $2,228 | $170,745 | $0 | $0 |
| 2021 | $2,031 | $151,847 | $0 | $0 |
| 2020 | $1,954 | $147,778 | $0 | $0 |
| 2018 | $1,588 | $121,427 | $0 | $0 |
| 2017 | $1,552 | $118,929 | $0 | $0 |
| 2016 | $1,511 | $116,483 | $0 | $0 |
| 2015 | $801 | $91,098 | $0 | $0 |
| 2014 | $1,070 | $89,879 | $0 | $0 |
Source: Public Records
Map
Nearby Homes
- 8211 Rangers Path
- 1669 Kinsman Way
- 1709 Kinsman Way
- 1827 Kinsman Way
- 7903 Darlington Cir
- 8716 Pine Tree Dr
- 1235 Ridgegreen Loop N
- 8715 Scandinavia Blvd
- 8287 Cypress Trace Blvd
- 1007 Victoria Ln
- 1824 Baltic Place
- 8831 Viking Ln
- 923 Hammock Shade Dr
- 8638 Gibson Oaks Dr
- 1509 Little Johns Trail
- 9115 Pine Tree Dr
- 1702 Sherwood Lakes Blvd
- 540 Haynes Rd
- 9133 Pine Tree Dr
- 2335 Old Polk City Rd
- 8304 Walt Williams Rd
- 1411 Spruce Rd N
- 1420 Spruce Rd N
- 8320 Walt Williams Rd
- 1412 Spruce Rd N
- 1510 Archers Path
- 8305 Spruce Ln
- 8220 Walt Williams Rd
- 1509 Robin Hoods Trail
- 1512 Bowmans Trail
- 1503 Archers Path
- 8221 Spruce Ln
- 1406 Spruce Rd N
- 1518 Bowmans Trail
- 1519 Robin Hoods Trail
- 1517 Archers Path
- 8330 Walt Williams Rd
- 1411 Old Polk City Rd
- 1545 Robin Hoods Trail
- 1331 Spruce Rd N
