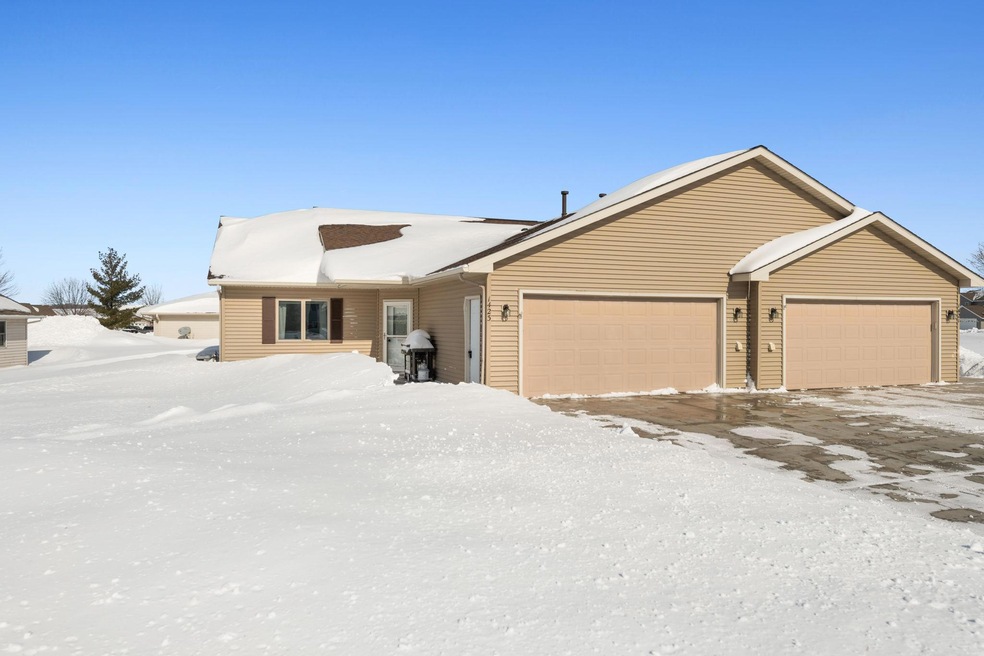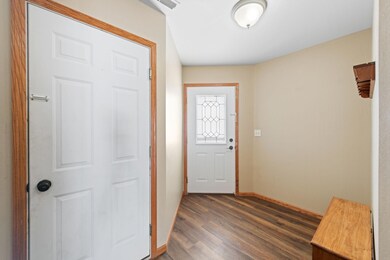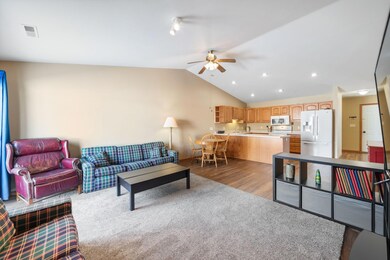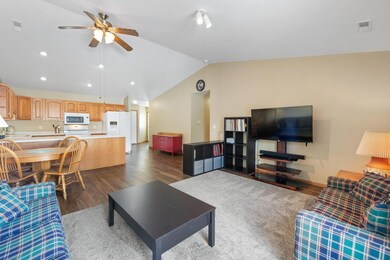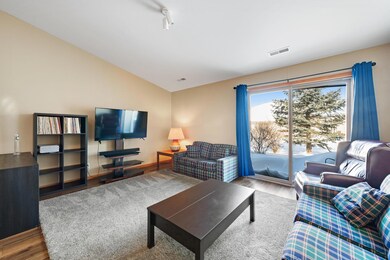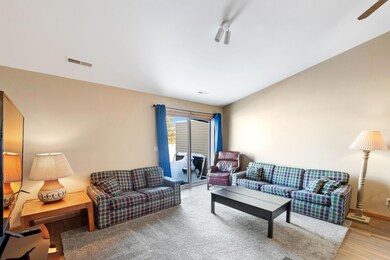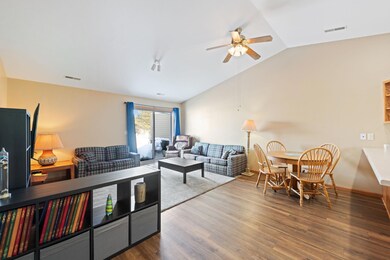
1423 Summit St Baldwin, WI 54002
Highlights
- No HOA
- Patio
- 1-Story Property
- 2 Car Attached Garage
- Living Room
- Forced Air Heating and Cooling System
About This Home
As of December 2024Just starting out or down sizing? This Twin Home will fit the bill! This home is "zero entry" with no steps from front door or garage! Twin home with no association or association fees.
This is a well-taken care of and updated affordable home! Open design with large kitchen and master suite, vaulted ceilings, patio area off living room and separate laundry room. 3-bedroom and 2-bath in an efficient space. Updates include new roof, new concrete driveway, and newer appliances. New siding and trim will be included! Home is move-in ready and meticulously taken care of. Nice quiet newer neighborhood with no thru traffic on the street.
Property Details
Home Type
- Multi-Family
Est. Annual Taxes
- $2,806
Year Built
- Built in 2002
Lot Details
- 7,492 Sq Ft Lot
- Lot Dimensions are 95 x 118
Parking
- 2 Car Attached Garage
Home Design
- Property Attached
Interior Spaces
- 1,368 Sq Ft Home
- 1-Story Property
- Living Room
- Dining Room
Kitchen
- Range
- Microwave
- Dishwasher
Bedrooms and Bathrooms
- 3 Bedrooms
Laundry
- Dryer
- Washer
Outdoor Features
- Patio
Utilities
- Forced Air Heating and Cooling System
- 200+ Amp Service
Community Details
- No Home Owners Association
- Hokeness Prairie Crk Condo Subdivision
Listing and Financial Details
- Assessor Parcel Number 106207601000
Ownership History
Purchase Details
Home Financials for this Owner
Home Financials are based on the most recent Mortgage that was taken out on this home.Purchase Details
Home Financials for this Owner
Home Financials are based on the most recent Mortgage that was taken out on this home.Purchase Details
Home Financials for this Owner
Home Financials are based on the most recent Mortgage that was taken out on this home.Purchase Details
Home Financials for this Owner
Home Financials are based on the most recent Mortgage that was taken out on this home.Purchase Details
Home Financials for this Owner
Home Financials are based on the most recent Mortgage that was taken out on this home.Similar Homes in Baldwin, WI
Home Values in the Area
Average Home Value in this Area
Purchase History
| Date | Type | Sale Price | Title Company |
|---|---|---|---|
| Deed | $255,000 | Land Title | |
| Deed | $255,000 | Land Title | |
| Deed | $250,000 | Burnet Title | |
| Warranty Deed | $165,000 | Title One Premier Group Inc | |
| Deed | -- | Westconsin Title | |
| Interfamily Deed Transfer | -- | -- |
Mortgage History
| Date | Status | Loan Amount | Loan Type |
|---|---|---|---|
| Previous Owner | $162,500 | New Conventional | |
| Previous Owner | $110,000 | New Conventional | |
| Previous Owner | $139,650 | New Conventional | |
| Previous Owner | $71,700 | New Conventional | |
| Previous Owner | $55,000 | Credit Line Revolving |
Property History
| Date | Event | Price | Change | Sq Ft Price |
|---|---|---|---|---|
| 12/13/2024 12/13/24 | Sold | $255,000 | -1.9% | $186 / Sq Ft |
| 12/12/2024 12/12/24 | Pending | -- | -- | -- |
| 10/11/2024 10/11/24 | For Sale | $260,000 | +4.0% | $190 / Sq Ft |
| 05/19/2023 05/19/23 | Sold | $250,000 | +4.2% | $183 / Sq Ft |
| 03/09/2023 03/09/23 | For Sale | $240,000 | 0.0% | $175 / Sq Ft |
| 03/08/2023 03/08/23 | Pending | -- | -- | -- |
| 03/08/2023 03/08/23 | For Sale | $240,000 | -- | $175 / Sq Ft |
Tax History Compared to Growth
Tax History
| Year | Tax Paid | Tax Assessment Tax Assessment Total Assessment is a certain percentage of the fair market value that is determined by local assessors to be the total taxable value of land and additions on the property. | Land | Improvement |
|---|---|---|---|---|
| 2024 | $34 | $183,500 | $20,200 | $163,300 |
| 2023 | $3,105 | $183,500 | $20,200 | $163,300 |
| 2022 | $2,757 | $183,500 | $20,200 | $163,300 |
| 2021 | $2,762 | $183,500 | $20,200 | $163,300 |
| 2020 | $2,661 | $127,800 | $15,200 | $112,600 |
| 2019 | $2,608 | $127,800 | $15,200 | $112,600 |
| 2018 | $2,414 | $127,800 | $15,200 | $112,600 |
| 2017 | $2,527 | $127,800 | $15,200 | $112,600 |
| 2016 | $2,527 | $127,800 | $15,200 | $112,600 |
| 2015 | $2,301 | $99,700 | $20,000 | $79,700 |
| 2014 | $2,073 | $99,700 | $20,000 | $79,700 |
| 2013 | $2,118 | $99,900 | $20,000 | $79,900 |
Agents Affiliated with this Home
-

Seller's Agent in 2024
Jessica Biondich
Coldwell Banker Burnet
(612) 703-7218
2 in this area
150 Total Sales
-

Seller Co-Listing Agent in 2024
Sara Letourneau
Coldwell Banker Burnet
(651) 964-8274
2 in this area
96 Total Sales
-

Buyer's Agent in 2024
Lori Bernard
Century 21 Affiliated*
(715) 441-1320
6 in this area
231 Total Sales
-
D
Seller's Agent in 2023
Debra Clennon
Lakes Area Realty Hudson
(715) 497-2825
1 in this area
26 Total Sales
Map
Source: NorthstarMLS
MLS Number: 6340084
APN: 106-2076-01-000
