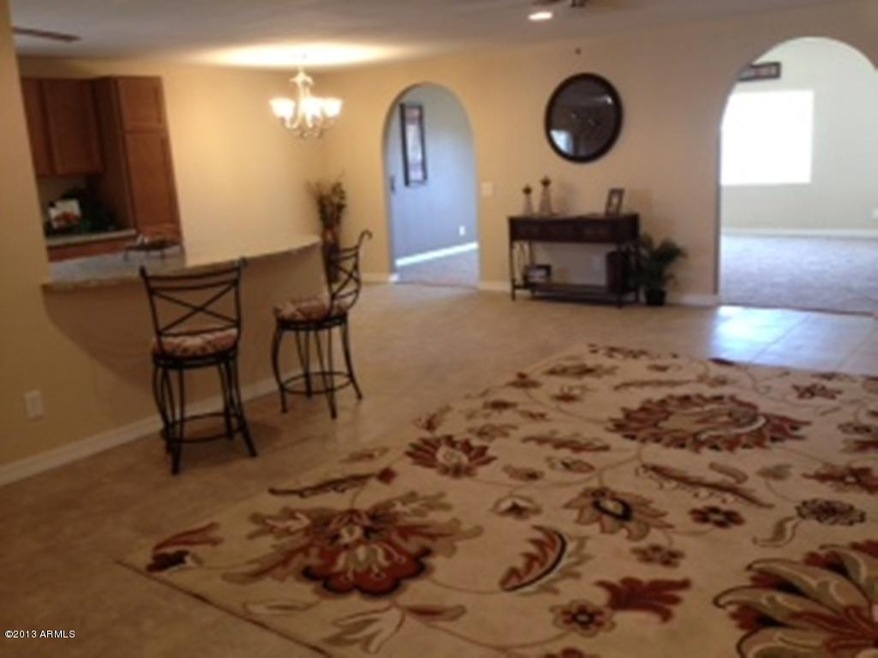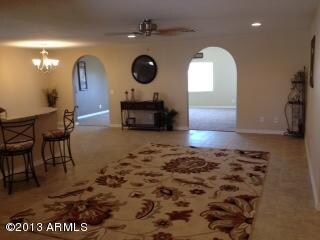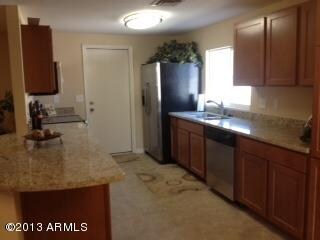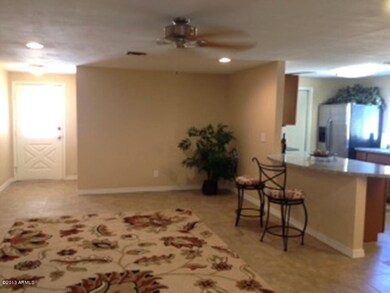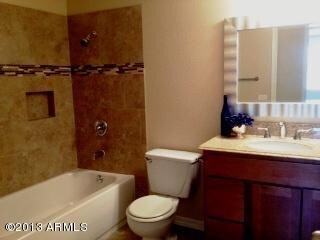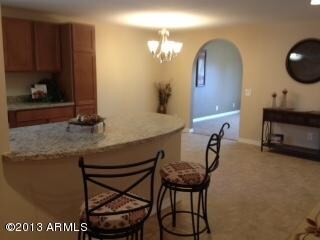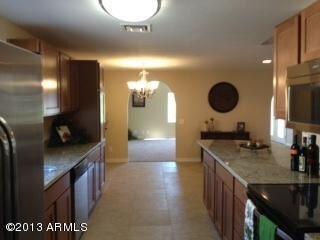
1423 W Palomino Dr Chandler, AZ 85224
Amberwood NeighborhoodHighlights
- RV Gated
- 0.18 Acre Lot
- No HOA
- Franklin at Brimhall Elementary School Rated A
- Granite Countertops
- Covered Patio or Porch
About This Home
As of July 2020WOW! OUTSTANDING REMODEL IN A GREAT LOCATION. KITCHEN HAS NEW CABINETS, GRANITE COUNTERS, STAINLESS APPLIIANCES ALL OVER LOOKING LG LIV-ROOM .HUGE FAM-ROOM GREAT FOR ENTERTAINING. NEW BATHROOMS W\CUSTOM SHOWERS & VANITIES. NEW LIGHT FIXTURES, CEILING FANS, PLUMBING FIXTURES THROUGHOUT! NEW 20X20 TILE IN ALL THE RIGHT AREAS. NEW UPGRADED CARPET IN ALL THE BDRM'S & FAMILY RM. NEW AC INSTALLED AUGUST 2013. CARE FREE LANDSCAPE FRONT YARD, GRASS PLAY ARE FOR KIDS IN THE REAR. RV GATE ACCESS, COVERED PATIO, BLOCK FENCE. FRESH INTERIOR AND EXTERIOR PAINT. LARGE 2 CAR GARAGE. NEW FRENCH DOORS TO THE ROOMY COVERED PATIO. ALL NEW DUAL PANE WINDOW THROUGH OUT!! GREAT LOCATION FOR FREEWAY ACCESS, WALK TO ELEM SCHOOL & PARK. THIS HS. IS TURN KEY FOR YOUR BUYERS, YOU WONT BE DISSAPPOINTED.
Last Agent to Sell the Property
New Perspective Realty License #SA047106000 Listed on: 08/13/2013
Last Buyer's Agent
Kevin Cameron
Go Sold Realty License #BR545497000
Home Details
Home Type
- Single Family
Est. Annual Taxes
- $1,025
Year Built
- Built in 1978
Lot Details
- 7,806 Sq Ft Lot
- Desert faces the front of the property
- Block Wall Fence
- Front and Back Yard Sprinklers
- Grass Covered Lot
Parking
- 2 Car Garage
- 4 Open Parking Spaces
- Garage Door Opener
- RV Gated
Home Design
- Wood Frame Construction
- Composition Roof
- Block Exterior
Interior Spaces
- 1,633 Sq Ft Home
- 1-Story Property
- Ceiling Fan
- Double Pane Windows
Kitchen
- Eat-In Kitchen
- Breakfast Bar
- Built-In Microwave
- Granite Countertops
Flooring
- Carpet
- Tile
Bedrooms and Bathrooms
- 3 Bedrooms
- Remodeled Bathroom
- 2 Bathrooms
Outdoor Features
- Covered Patio or Porch
Schools
- Pomeroy Elementary School
- Hendrix Junior High School
- Dobson High School
Utilities
- Refrigerated Cooling System
- Heating Available
Community Details
- No Home Owners Association
- Association fees include no fees
- College Park 14 Subdivision
Listing and Financial Details
- Tax Lot 1054
- Assessor Parcel Number 302-25-203
Ownership History
Purchase Details
Home Financials for this Owner
Home Financials are based on the most recent Mortgage that was taken out on this home.Purchase Details
Home Financials for this Owner
Home Financials are based on the most recent Mortgage that was taken out on this home.Purchase Details
Home Financials for this Owner
Home Financials are based on the most recent Mortgage that was taken out on this home.Purchase Details
Purchase Details
Home Financials for this Owner
Home Financials are based on the most recent Mortgage that was taken out on this home.Purchase Details
Home Financials for this Owner
Home Financials are based on the most recent Mortgage that was taken out on this home.Similar Homes in the area
Home Values in the Area
Average Home Value in this Area
Purchase History
| Date | Type | Sale Price | Title Company |
|---|---|---|---|
| Warranty Deed | $320,000 | Millennium Title Agency Llc | |
| Warranty Deed | $196,600 | Clear Title Agency Of Arizon | |
| Trustee Deed | $138,000 | None Available | |
| Interfamily Deed Transfer | -- | -- | |
| Warranty Deed | $106,000 | Transnation Title Insurance | |
| Joint Tenancy Deed | $98,900 | Security Title Agency |
Mortgage History
| Date | Status | Loan Amount | Loan Type |
|---|---|---|---|
| Open | $310,528 | New Conventional | |
| Closed | $304,000 | New Conventional | |
| Previous Owner | $215,234 | FHA | |
| Previous Owner | $214,692 | FHA | |
| Previous Owner | $190,419 | FHA | |
| Previous Owner | $191,152 | FHA | |
| Previous Owner | $193,039 | FHA | |
| Previous Owner | $138,000 | Purchase Money Mortgage | |
| Previous Owner | $138,000 | Unknown | |
| Previous Owner | $102,210 | VA | |
| Previous Owner | $97,955 | FHA |
Property History
| Date | Event | Price | Change | Sq Ft Price |
|---|---|---|---|---|
| 07/15/2020 07/15/20 | Sold | $320,000 | +1.6% | $196 / Sq Ft |
| 05/29/2020 05/29/20 | Pending | -- | -- | -- |
| 05/29/2020 05/29/20 | For Sale | $315,000 | 0.0% | $193 / Sq Ft |
| 05/22/2020 05/22/20 | Pending | -- | -- | -- |
| 05/18/2020 05/18/20 | For Sale | $315,000 | +60.2% | $193 / Sq Ft |
| 10/02/2013 10/02/13 | Sold | $196,600 | -1.4% | $120 / Sq Ft |
| 08/18/2013 08/18/13 | Price Changed | $199,400 | -2.5% | $122 / Sq Ft |
| 08/13/2013 08/13/13 | Price Changed | $204,600 | +1.0% | $125 / Sq Ft |
| 08/13/2013 08/13/13 | For Sale | $202,600 | -- | $124 / Sq Ft |
Tax History Compared to Growth
Tax History
| Year | Tax Paid | Tax Assessment Tax Assessment Total Assessment is a certain percentage of the fair market value that is determined by local assessors to be the total taxable value of land and additions on the property. | Land | Improvement |
|---|---|---|---|---|
| 2025 | $1,425 | $16,744 | -- | -- |
| 2024 | $1,441 | $15,947 | -- | -- |
| 2023 | $1,441 | $34,220 | $6,840 | $27,380 |
| 2022 | $1,402 | $25,710 | $5,140 | $20,570 |
| 2021 | $1,410 | $22,680 | $4,530 | $18,150 |
| 2020 | $1,394 | $20,880 | $4,170 | $16,710 |
| 2019 | $1,284 | $19,360 | $3,870 | $15,490 |
| 2018 | $1,247 | $17,480 | $3,490 | $13,990 |
| 2017 | $1,199 | $16,180 | $3,230 | $12,950 |
| 2016 | $1,173 | $15,620 | $3,120 | $12,500 |
| 2015 | $1,104 | $15,300 | $3,060 | $12,240 |
Agents Affiliated with this Home
-
Gwendolyn Miriani

Seller's Agent in 2020
Gwendolyn Miriani
eXp Realty
(480) 203-8538
1 in this area
65 Total Sales
-
Misty Wenger
M
Buyer's Agent in 2020
Misty Wenger
HomeSmart
(480) 755-1952
2 Total Sales
-
Dale Douglas
D
Seller's Agent in 2013
Dale Douglas
New Perspective Realty
(602) 292-6372
1 in this area
44 Total Sales
-
K
Buyer's Agent in 2013
Kevin Cameron
Go Sold Realty
Map
Source: Arizona Regional Multiple Listing Service (ARMLS)
MLS Number: 4982738
APN: 302-25-203
- 1506 W El Monte Place
- 1405 W El Monte Place
- 1511 W Mesquite St
- 1611 W Palomino Dr
- 1417 W Los Arboles Place
- 1209 W El Prado Rd
- 2117 N Verano Way
- 1771 W Mariposa Ct
- 2201 N Comanche Dr Unit 1080
- 2201 N Comanche Dr Unit 1075
- 2201 N Comanche Dr Unit 1093
- 1913 N Verano Way
- 1807 W Mission Dr
- 1711 W Stottler Dr
- 1121 W Mission Dr
- 1821 W Mission Dr
- 1638 N Longmore St
- 1214 W Estrella Dr
- 822 W El Alba Way
- 2005 W El Alba Way
