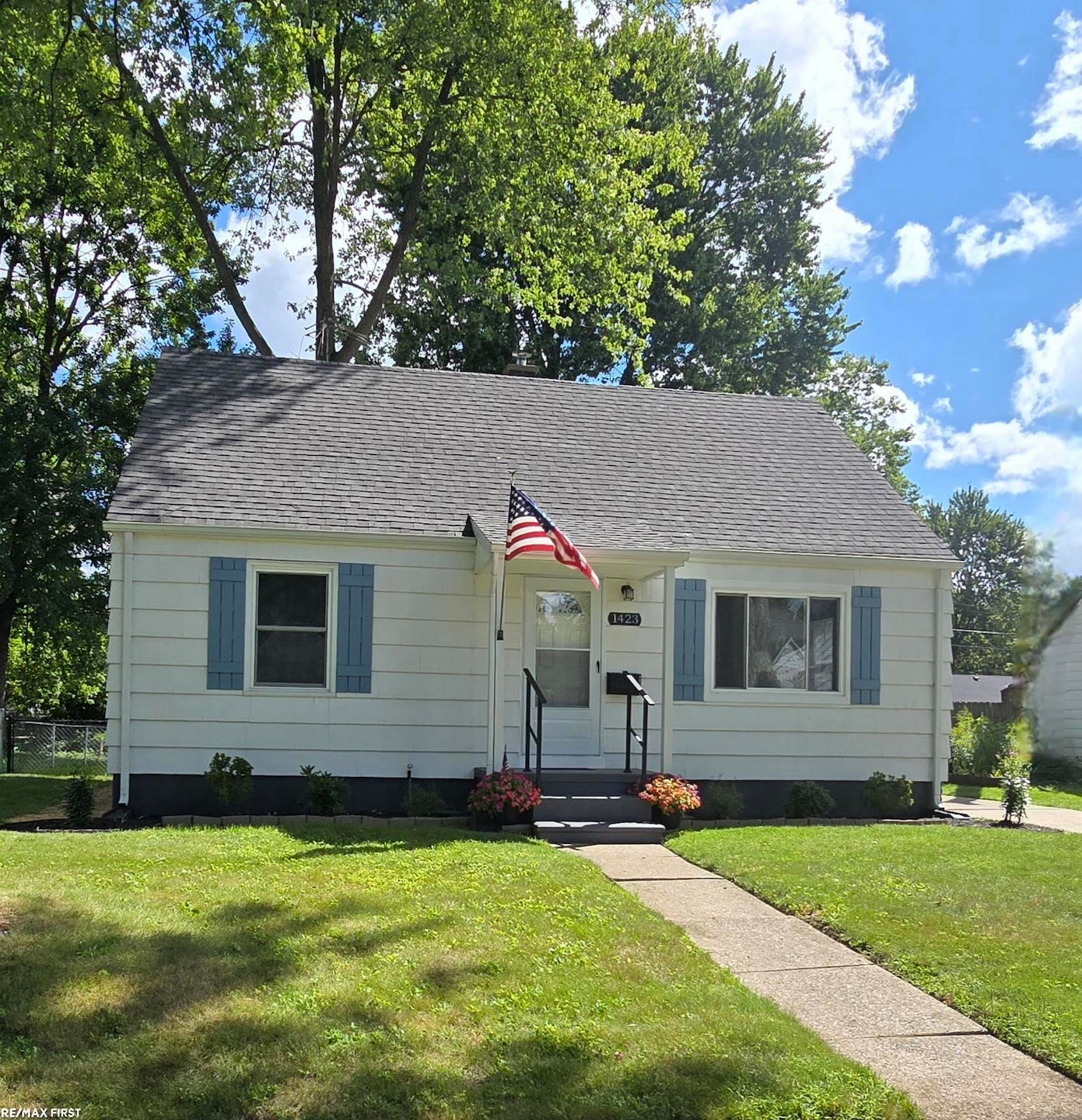1423 Wisconsin Ave Marysville, MI 48040
Estimated payment $1,207/month
Highlights
- 1.5-Story Property
- Fenced Yard
- Porch
- Wood Flooring
- 1.5 Car Detached Garage
- Eat-In Kitchen
About This Home
Step inside this beautifully renovated 2-bedroom home, boasting a fresh, modern look and the option for a future third bedroom. The brand new white kitchen cabinets, stylish lighting, acacia wood countertops, and new refrigerator and stove make the kitchen a chef’s delight. Enjoy updated flooring throughout, interior walls freshly repainted for a clean, inviting feel. New fiberglass entry and side door with crisp new trim in the living room and kitchen to elevate the home’s charm. Re-sanded hardwood floors in both bedrooms and living room provide timeless warmth. Upstairs to a spacious 31 x 10 unfinished attic—an easy project to create an additional living space. The garage features a new roof, siding, gutters, new side entry and garage door. The basement has been fully repainted, fitted with new windows, and a new furnace and central air ensure comfort year-round. New landscaping, inviting side porch that's been recently repainted and stained. Rest easy with professionally sanitized duct work.
Home Details
Home Type
- Single Family
Est. Annual Taxes
Year Built
- Built in 1955
Lot Details
- 6,970 Sq Ft Lot
- Lot Dimensions are 60x120
- Fenced Yard
Parking
- 1.5 Car Detached Garage
Home Design
- 1.5-Story Property
- Bungalow
Interior Spaces
- 992 Sq Ft Home
- Basement Fills Entire Space Under The House
- Washer
Kitchen
- Eat-In Kitchen
- Oven or Range
Flooring
- Wood
- Laminate
- Ceramic Tile
Bedrooms and Bathrooms
- 2 Bedrooms
- Bathroom on Main Level
- 1 Full Bathroom
Outdoor Features
- Porch
Utilities
- Forced Air Heating and Cooling System
- Heating System Uses Natural Gas
- Electric Water Heater
Community Details
- Sub J Village Of Marysville Subdivision
Listing and Financial Details
- Assessor Parcel Number 03-769-0099-000
Map
Home Values in the Area
Average Home Value in this Area
Tax History
| Year | Tax Paid | Tax Assessment Tax Assessment Total Assessment is a certain percentage of the fair market value that is determined by local assessors to be the total taxable value of land and additions on the property. | Land | Improvement |
|---|---|---|---|---|
| 2025 | $1,439 | $66,000 | $0 | $0 |
| 2024 | $1,439 | $71,500 | $0 | $0 |
| 2023 | $1,350 | $66,400 | $0 | $0 |
| 2022 | $1,757 | $58,200 | $0 | $0 |
| 2021 | $1,663 | $52,100 | $0 | $0 |
| 2020 | $1,641 | $51,300 | $51,300 | $0 |
| 2019 | $1,611 | $43,200 | $0 | $0 |
| 2018 | $1,573 | $41,400 | $0 | $0 |
| 2016 | $1,143 | $36,500 | $0 | $0 |
| 2015 | -- | $36,100 | $36,100 | $0 |
| 2014 | -- | $33,900 | $33,900 | $0 |
| 2013 | -- | $34,500 | $0 | $0 |
Property History
| Date | Event | Price | Change | Sq Ft Price |
|---|---|---|---|---|
| 09/04/2025 09/04/25 | Pending | -- | -- | -- |
| 08/27/2025 08/27/25 | For Sale | $194,900 | -- | $196 / Sq Ft |
Source: Michigan Multiple Listing Service
MLS Number: 50186611
APN: 03-769-0099-000
- 1234 Wisconsin Ave
- 1329 Vermont Ave
- 1551 Georgia Ave
- 1320 Georgia Ave
- 202 15th St
- 1634 Vermont Ave
- 1653 Vermont Ave
- 0 Gratiot Blvd Unit 50105825
- 1650 New York Ave
- 0 Georgia Ave Unit 20251028141
- 2659 River Rd
- 1900 River B7 Rd
- 4601 Gratiot Rd
- 1240 O'Conner St
- 1035 Indiana Ave
- 704 Colorado St
- 710 Montana St
- 940 Covington Ct Unit 9
- 641 Michigan Ave
- 1875 Michigan Ave Unit A12







