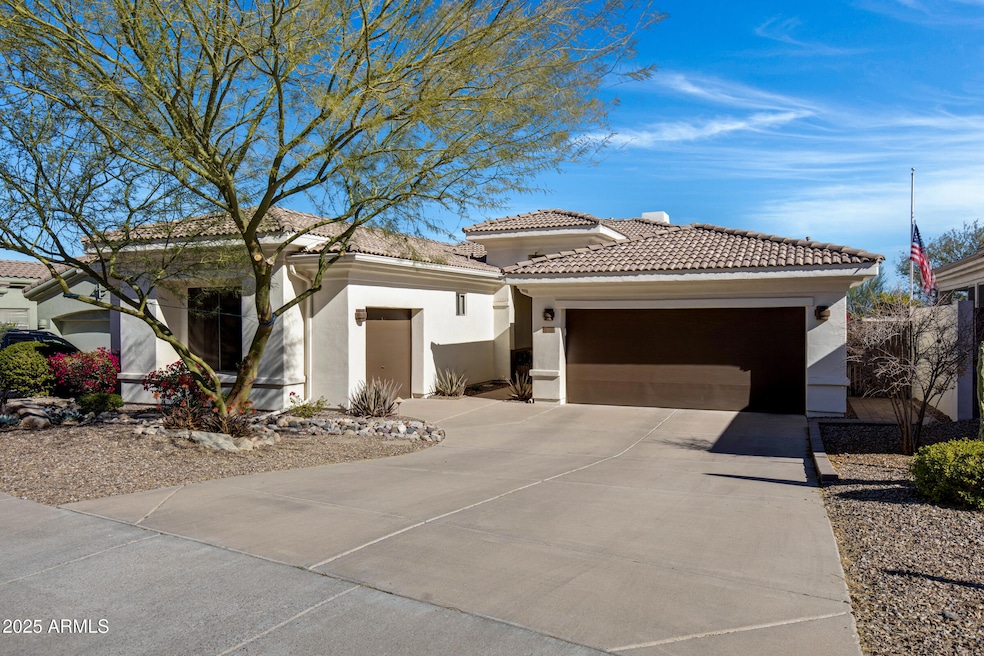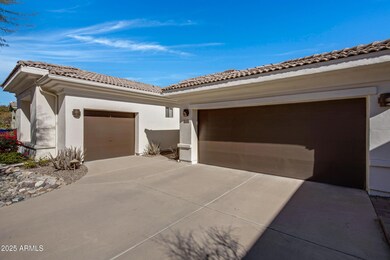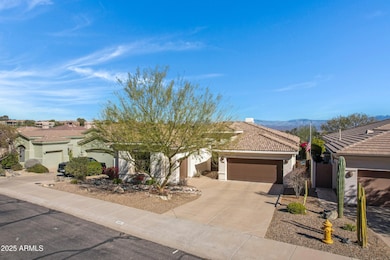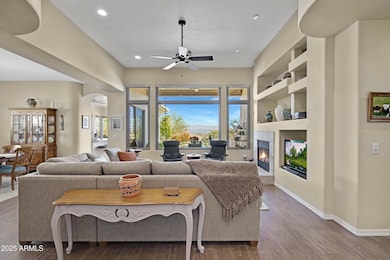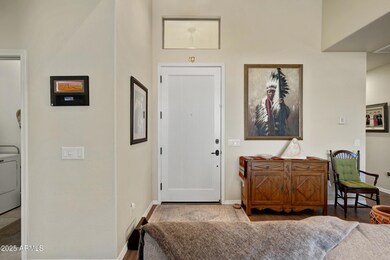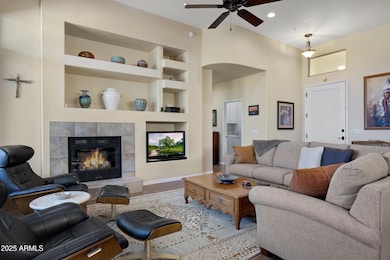
14231 N Desert Flower Dr Fountain Hills, AZ 85268
Highlights
- Mountain View
- Santa Barbara Architecture
- 3 Car Direct Access Garage
- Fountain Hills Middle School Rated A-
- Covered patio or porch
- Double Pane Windows
About This Home
As of February 2025This immaculately cared for home checks all the boxes! Single level 2 bed & den 2.5 bath 3 car garage and fantastic views!! And that's just the beginning! Sitting on an elevated lot in quiet area of Sunridge Canyon. Enter into the spacious great room and your eyes go right out to the views of 4 peaks! Past the formal dining room into the recently remodeled kitchen and breakfast room...New quartz counters/white cabinets w/pullout drawers/Split bedrooms with 2 masters/Office or den/The main master has been remodeled with a beautiful walk in shower/large walk in closet and exit to yard/Some of the recent updates inc a new roof, 1new HVAC/New windows/new flooring in master suite/new water heater...more in documents tab/Wonderful yard with planting area/firepit and don't forget the VIEWS!
Last Agent to Sell the Property
MCO Realty License #SA019346000 Listed on: 01/16/2025
Home Details
Home Type
- Single Family
Est. Annual Taxes
- $2,441
Year Built
- Built in 2000
Lot Details
- 7,669 Sq Ft Lot
- Desert faces the front and back of the property
- Block Wall Fence
HOA Fees
- $79 Monthly HOA Fees
Parking
- 3 Car Direct Access Garage
- Garage Door Opener
Home Design
- Santa Barbara Architecture
- Wood Frame Construction
- Tile Roof
- Stucco
Interior Spaces
- 2,101 Sq Ft Home
- 1-Story Property
- Ceiling height of 9 feet or more
- Gas Fireplace
- Double Pane Windows
- ENERGY STAR Qualified Windows
- Living Room with Fireplace
- Mountain Views
Kitchen
- Kitchen Updated in 2024
- Electric Cooktop
- Built-In Microwave
- Kitchen Island
Flooring
- Floors Updated in 2023
- Carpet
- Tile
Bedrooms and Bathrooms
- 2 Bedrooms
- Bathroom Updated in 2024
- 2.5 Bathrooms
- Dual Vanity Sinks in Primary Bathroom
Accessible Home Design
- No Interior Steps
Outdoor Features
- Covered patio or porch
- Fire Pit
Schools
- Mcdowell Mountain Elementary School
- Fountain Hills Middle School
- Fountain Hills High School
Utilities
- Zoned Heating and Cooling System
- Heating System Uses Natural Gas
- High Speed Internet
- Cable TV Available
Community Details
- Association fees include ground maintenance
- Pmg Services Association, Phone Number (480) 829-7400
- Built by Del Mar
- Parcel L At Sunridge Canyon Lots 16 17 18/Tr B Re Subdivision
Listing and Financial Details
- Tax Lot 16
- Assessor Parcel Number 176-18-973
Ownership History
Purchase Details
Home Financials for this Owner
Home Financials are based on the most recent Mortgage that was taken out on this home.Purchase Details
Purchase Details
Home Financials for this Owner
Home Financials are based on the most recent Mortgage that was taken out on this home.Purchase Details
Home Financials for this Owner
Home Financials are based on the most recent Mortgage that was taken out on this home.Purchase Details
Home Financials for this Owner
Home Financials are based on the most recent Mortgage that was taken out on this home.Purchase Details
Home Financials for this Owner
Home Financials are based on the most recent Mortgage that was taken out on this home.Purchase Details
Similar Homes in Fountain Hills, AZ
Home Values in the Area
Average Home Value in this Area
Purchase History
| Date | Type | Sale Price | Title Company |
|---|---|---|---|
| Warranty Deed | $875,000 | Grand Canyon Title | |
| Interfamily Deed Transfer | -- | None Available | |
| Warranty Deed | $431,500 | First American Title Ins Co | |
| Warranty Deed | $405,000 | Lawyers Title Of Arizona Inc | |
| Warranty Deed | $435,000 | First American Title Ins Co | |
| Warranty Deed | $333,989 | Chicago Title Insurance Co | |
| Warranty Deed | -- | Chicago Title Insurance Co |
Mortgage History
| Date | Status | Loan Amount | Loan Type |
|---|---|---|---|
| Open | $700,000 | New Conventional | |
| Previous Owner | $345,200 | New Conventional | |
| Previous Owner | $384,750 | New Conventional | |
| Previous Owner | $390,000 | Stand Alone Refi Refinance Of Original Loan | |
| Previous Owner | $391,500 | Purchase Money Mortgage | |
| Previous Owner | $253,706 | Unknown | |
| Previous Owner | $298,950 | New Conventional |
Property History
| Date | Event | Price | Change | Sq Ft Price |
|---|---|---|---|---|
| 02/20/2025 02/20/25 | Sold | $875,000 | 0.0% | $416 / Sq Ft |
| 01/16/2025 01/16/25 | For Sale | $875,000 | +102.8% | $416 / Sq Ft |
| 10/31/2015 10/31/15 | Sold | $431,500 | -1.5% | $205 / Sq Ft |
| 09/18/2015 09/18/15 | For Sale | $438,000 | -- | $208 / Sq Ft |
Tax History Compared to Growth
Tax History
| Year | Tax Paid | Tax Assessment Tax Assessment Total Assessment is a certain percentage of the fair market value that is determined by local assessors to be the total taxable value of land and additions on the property. | Land | Improvement |
|---|---|---|---|---|
| 2025 | $2,441 | $48,784 | -- | -- |
| 2024 | $2,324 | $46,461 | -- | -- |
| 2023 | $2,324 | $56,860 | $11,370 | $45,490 |
| 2022 | $2,265 | $44,900 | $8,980 | $35,920 |
| 2021 | $2,514 | $41,860 | $8,370 | $33,490 |
| 2020 | $2,469 | $39,930 | $7,980 | $31,950 |
| 2019 | $2,530 | $38,400 | $7,680 | $30,720 |
| 2018 | $2,518 | $37,120 | $7,420 | $29,700 |
| 2017 | $2,416 | $36,230 | $7,240 | $28,990 |
| 2016 | $2,365 | $36,230 | $7,240 | $28,990 |
| 2015 | $2,234 | $34,850 | $6,970 | $27,880 |
Agents Affiliated with this Home
-
M
Seller's Agent in 2025
Melinda Stanton
MCO Realty
-
C
Buyer's Agent in 2025
Cari Dandy
Russ Lyon Sotheby's International Realty
-
C
Seller's Agent in 2015
Cynthia Worley
Keller Williams Realty Sonoran Living
Map
Source: Arizona Regional Multiple Listing Service (ARMLS)
MLS Number: 6805879
APN: 176-18-973
- 15140 E Staghorn Dr
- 13827 N Mesquite Ln
- 15224 E Sundown Dr
- 15054 E Sundown Dr
- 15415 E Sundown Dr Unit 55
- 14821 E Shadow Canyon Dr Unit 5
- 15439 E Acacia Way
- 15424 E Sundown Dr
- 14625 N Deer Trail Ct Unit 14
- 13515 N Granite Way
- 13827 N Sunset Dr
- 15210 N Elena Dr
- 15224 N Alvarado Dr Unit 46
- 13767 Prospect Trail
- 15513 E Palisades Blvd
- 14725 N Mariposa Ct
- 14517 E Shadow Canyon Dr Unit 34
- 15600 E Robin Dr
- 15418 N Castillo Dr
- 14520 E Wax Wing Ct
