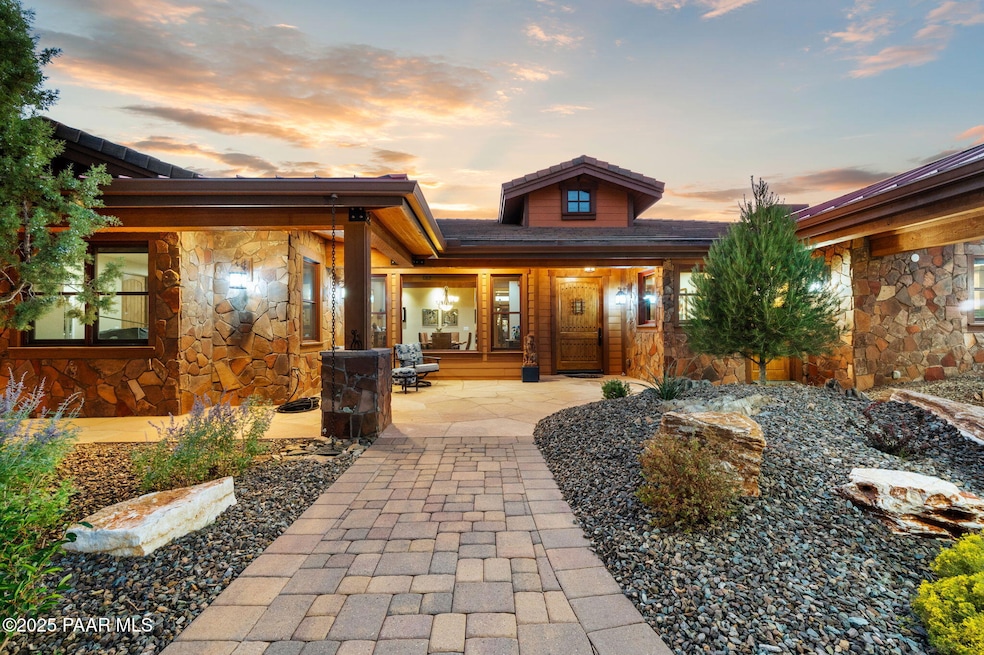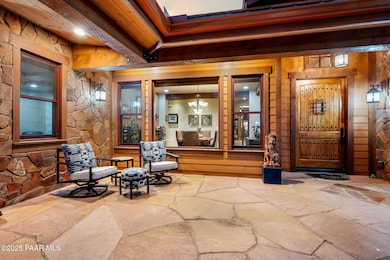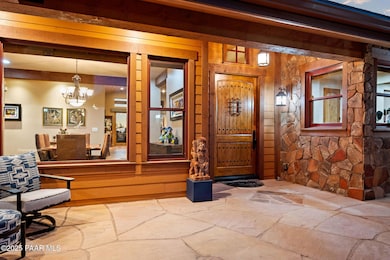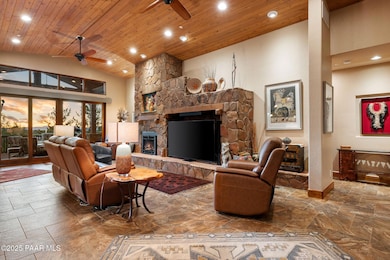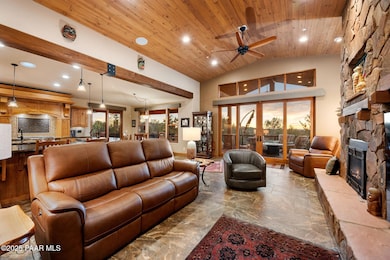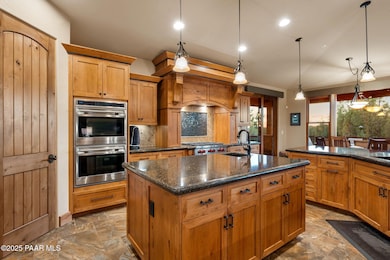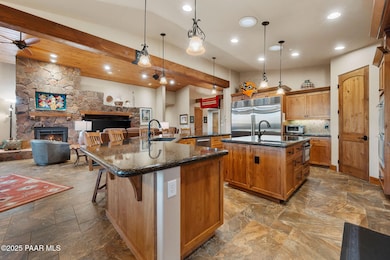14235 N Three Sisters Dr Prescott, AZ 86305
Williamson Valley Road NeighborhoodEstimated payment $9,694/month
Highlights
- Solar Power System
- Views of Trees
- Deck
- Abia Judd Elementary School Rated A-
- Wolf Appliances
- Covered Patio or Porch
About This Home
Experience the refined atmosphere of Talking Rock Ranch in this stunning 3,746 sq. ft. single-story custom ranch home, perfectly situated on a one-acre homesite at the end of a cul-de-sac. Designed for comfort and elegance, this custom home in pristine condition features a split floor plan, wrap-around deck, and generous storage areas throughout.The inviting open great room showcases a designer stone hearth fireplace, soaring tongue-and-groove ceilings, and beautiful tile flooring, creating a warm and sophisticated ambiance. The gourmet kitchen is a chef's dream with a walk-in pantry, large island with prep sink, expansive quartz counters, Wolf gas cooktop, double wall ovens, 72' Sub-Zero refrigerator-freezer, and Brizo fixtures.The primary suite offers a private retreat with its own fireplace, dual vanities, enclosed toilet room, soaking tub, and walk-in shower with dual shower heads. A spacious walk-in closet connects to a large laundry room with LG appliances and a walk-in storage room. Two guest bedrooms include queen-size Murphy beds, making them ideal for hosting visitors.Car enthusiasts will appreciate the separate 1,900 sq. ft. heated three-door garage, complete with a car lift, storage room, attic storage, and built-in cabinetry.Additional thoughtful features include owned solar, ceiling fans in every room, an 88' TV with custom speakers in the great room, solid Alder doors, an electronics closet, dual tankless water heaters with recirculation pumps, dual air conditioning units, and low-maintenance landscaping.This home perfectly combines luxury, functionality, and efficiency--an exceptional opportunity to enjoy the beauty and tranquility of Talking Rock Ranch living.Talking Rock is a gated private community for members only with four seasons of golf, on-site dining options and wellness focused amenities & lifestyle. Buyer to become a member of the Talking Rock Club at close of escrow.
Open House Schedule
-
Sunday, November 23, 202512:00 to 3:00 pm11/23/2025 12:00:00 PM +00:0011/23/2025 3:00:00 PM +00:00Add to Calendar
Home Details
Home Type
- Single Family
Est. Annual Taxes
- $8,476
Year Built
- Built in 2012
Lot Details
- 1.02 Acre Lot
- Property fronts a private road
- Cul-De-Sac
- Drip System Landscaping
- Native Plants
- Gentle Sloping Lot
- Property is zoned PAD
HOA Fees
- $160 Monthly HOA Fees
Parking
- 6 Car Attached Garage
Property Views
- Trees
- Mountain
Home Design
- Stem Wall Foundation
- Metal Roof
Interior Spaces
- 3,746 Sq Ft Home
- 1-Story Property
- Beamed Ceilings
- Ceiling Fan
- Gas Fireplace
- Double Pane Windows
- Wood Frame Window
- Window Screens
- Formal Dining Room
- Crawl Space
- Home Security System
Kitchen
- Oven
- Gas Range
- Microwave
- Dishwasher
- Wolf Appliances
- Kitchen Island
- Disposal
Flooring
- Carpet
- Tile
Bedrooms and Bathrooms
- 4 Bedrooms
- Split Bedroom Floorplan
- Walk-In Closet
Laundry
- Laundry Room
- Dryer
- Washer
- Sink Near Laundry
Eco-Friendly Details
- Solar Power System
Outdoor Features
- Deck
- Covered Patio or Porch
Utilities
- Forced Air Zoned Heating and Cooling System
- Heating System Uses Propane
- Propane
Community Details
- Association Phone (928) 776-4479
- Talking Rock Subdivision
Listing and Financial Details
- Assessor Parcel Number 335
Map
Home Values in the Area
Average Home Value in this Area
Tax History
| Year | Tax Paid | Tax Assessment Tax Assessment Total Assessment is a certain percentage of the fair market value that is determined by local assessors to be the total taxable value of land and additions on the property. | Land | Improvement |
|---|---|---|---|---|
| 2026 | $8,476 | $128,177 | -- | -- |
| 2024 | $8,316 | $133,180 | -- | -- |
| 2023 | $8,316 | $109,988 | $7,730 | $102,258 |
| 2022 | $7,687 | $92,929 | $5,919 | $87,010 |
| 2021 | $7,724 | $89,089 | $5,992 | $83,097 |
| 2020 | $7,806 | $0 | $0 | $0 |
| 2019 | $7,504 | $0 | $0 | $0 |
| 2018 | $7,498 | $0 | $0 | $0 |
| 2017 | $6,701 | $0 | $0 | $0 |
| 2016 | $6,660 | $0 | $0 | $0 |
| 2015 | $6,460 | $0 | $0 | $0 |
| 2014 | $6,268 | $0 | $0 | $0 |
Property History
| Date | Event | Price | List to Sale | Price per Sq Ft | Prior Sale |
|---|---|---|---|---|---|
| 09/18/2025 09/18/25 | For Sale | $1,675,000 | +6.3% | $447 / Sq Ft | |
| 04/16/2024 04/16/24 | Sold | $1,575,000 | -4.5% | $420 / Sq Ft | View Prior Sale |
| 03/11/2024 03/11/24 | Pending | -- | -- | -- | |
| 01/28/2024 01/28/24 | Price Changed | $1,649,900 | -2.7% | $440 / Sq Ft | |
| 10/31/2023 10/31/23 | For Sale | $1,695,000 | -- | $452 / Sq Ft |
Purchase History
| Date | Type | Sale Price | Title Company |
|---|---|---|---|
| Warranty Deed | $1,575,000 | Pioneer Title | |
| Warranty Deed | $1,575,000 | Pioneer Title | |
| Interfamily Deed Transfer | -- | None Available | |
| Cash Sale Deed | $205,000 | First American Title Ins |
Mortgage History
| Date | Status | Loan Amount | Loan Type |
|---|---|---|---|
| Open | $1,260,000 | New Conventional | |
| Closed | $1,260,000 | New Conventional |
Source: Prescott Area Association of REALTORS®
MLS Number: 1076554
APN: 306-57-335
- 14335 N Three Sisters Dr
- 14330 N Three Sisters Dr
- 5350 W Simmons Peak Rd
- 5475 W Three Forks Rd
- 14375 N Three Sisters Dr
- 14440 N Sandia Ln
- 14440 N Pauls Spur Dr
- 14510 N Pauls Spur Dr
- 5425 W Three Forks Rd
- 14520 N Pauls Spur Dr
- 14575 N Simons Corner Ln
- 14530 N Pauls Spur Dr
- 14445 N Soza Mesa Ln
- 5160 W Mirandas Way
- 5155 W Mirandas Way
- 5350 W Three Forks Rd
- 5790 W Three Forks Rd
- 5413 W Dusty Saddle Ln
- 14470 N Centennial Dr
- 5386 W Dusty Saddle Ln
- 14850 N Jay Morrish Dr
- 950 Tumbleweed Dr
- 7625 N Williamson Valley Rd Unit ID1257806P
- 7625 N Williamson Valley Rd Unit ID1257805P
- 6832 Claret Dr
- 1 Bar Heart Dr Unit 3
- 1 Bar Heart Dr Unit 2
- 1 Bar Heart Dr
- 2830 N Tohatchi Rd
- 3161 Willow Creek Rd
- 3147 Willow Creek Rd
- 3090 Peaks View Ln Unit 10F
- 3057 Trail
- 3111 Granite Dr
- 1124 Louie St
- 1805 Bridge Park Place
- 4075 Az-89 Unit ID1257802P
- 5395 Granite Dells Pkwy
- 2365 Sequoia Dr
- 480 Arena Dr Unit 2
