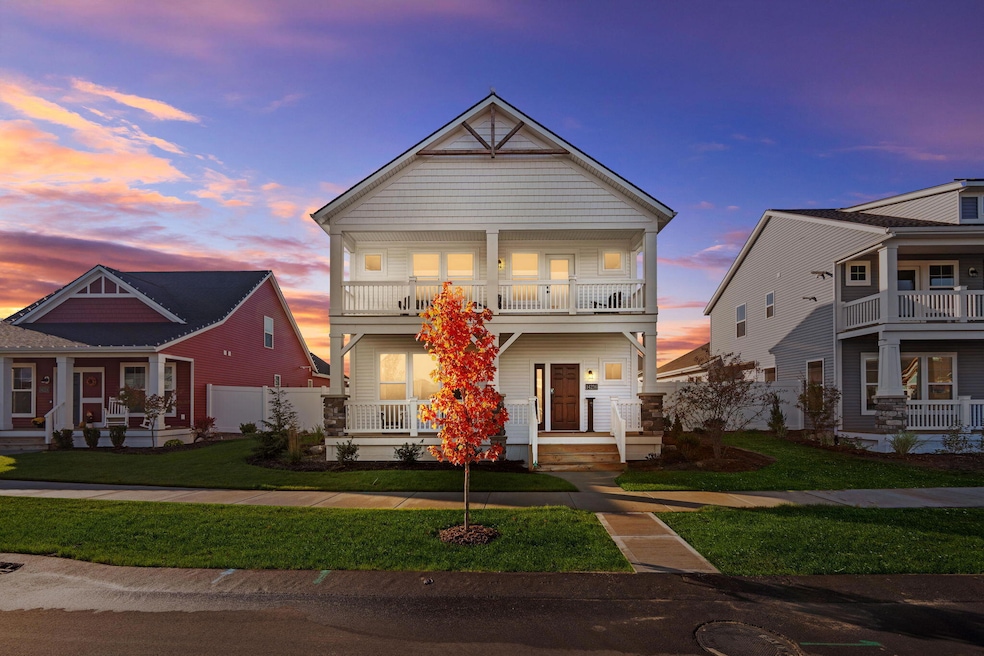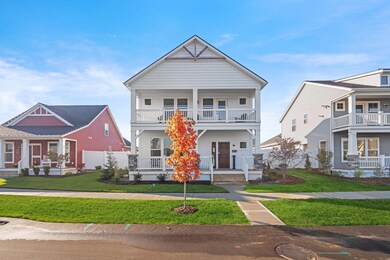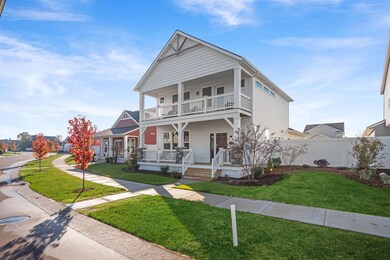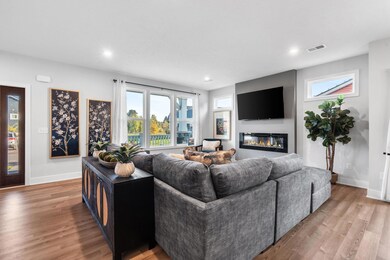14236 Phoenix Place Holland, MI 49424
Estimated payment $3,256/month
3
Beds
3.5
Baths
2,072
Sq Ft
$278
Price per Sq Ft
Highlights
- Golf Course Community
- New Construction
- Mud Room
- Lakeshore Elementary School Rated A
- Craftsman Architecture
- Balcony
About This Home
Introducing the Bay Harbor, part of our Courtyard Home Series, located in the beautiful Macatawa Legends community! This charming, coastal-inspired home offers 2,072 sq. ft. with 3 bedrooms, 2.5 baths, and an open design. The main-floor owner's suite includes a bath and walk-in closet. The kitchen features a central island and connects to a half-bath, mudroom, laundry, and two-car garage.
Upstairs, enjoy a loft, 2 bedrooms, and a full bath. The fenced-in patio and double balcony deck are perfect for entertaining and relaxing.
Contact us for more details on this beautiful courtyard home in Macatawa Legends!
Home Details
Home Type
- Single Family
Est. Annual Taxes
- $119
Year Built
- Built in 2024 | New Construction
HOA Fees
- $210 Monthly HOA Fees
Parking
- 2 Car Attached Garage
- Garage Door Opener
Home Design
- Craftsman Architecture
- Slab Foundation
- Shingle Roof
- Asphalt Roof
- Concrete Siding
- Vinyl Siding
Interior Spaces
- 2,072 Sq Ft Home
- 2-Story Property
- Ceiling Fan
- Insulated Windows
- Mud Room
- Family Room with Fireplace
- Sump Pump
Kitchen
- Oven
- Cooktop
- Microwave
- Kitchen Island
Bedrooms and Bathrooms
- 3 Bedrooms | 1 Main Level Bedroom
Laundry
- Laundry on main level
- Washer and Gas Dryer Hookup
Outdoor Features
- Balcony
- Patio
- Porch
Utilities
- SEER Rated 13+ Air Conditioning Units
- SEER Rated 13-15 Air Conditioning Units
- Forced Air Heating System
- Heating System Uses Natural Gas
- Natural Gas Water Heater
Community Details
Overview
- Association fees include water, snow removal, lawn/yard care
- $420 HOA Transfer Fee
- Association Phone (616) 265-3263
- Built by Eastbrook Homes
- Macatawa Legends Courtyard Homes Subdivision
Recreation
- Golf Course Community
Map
Create a Home Valuation Report for This Property
The Home Valuation Report is an in-depth analysis detailing your home's value as well as a comparison with similar homes in the area
Home Values in the Area
Average Home Value in this Area
Tax History
| Year | Tax Paid | Tax Assessment Tax Assessment Total Assessment is a certain percentage of the fair market value that is determined by local assessors to be the total taxable value of land and additions on the property. | Land | Improvement |
|---|---|---|---|---|
| 2025 | $119 | $245,800 | $0 | $0 |
| 2024 | $100 | $39,800 | $0 | $0 |
Source: Public Records
Property History
| Date | Event | Price | List to Sale | Price per Sq Ft |
|---|---|---|---|---|
| 10/23/2025 10/23/25 | For Sale | $575,000 | -- | $278 / Sq Ft |
Source: MichRIC
Purchase History
| Date | Type | Sale Price | Title Company |
|---|---|---|---|
| Warranty Deed | $210,180 | None Listed On Document |
Source: Public Records
Source: MichRIC
MLS Number: 24063311
APN: 70-16-06-107-006
Nearby Homes
- 4728 MacAtawa Legends Blvd Unit 19
- 4665 Albatross Alley
- 4119 Silverton Dr
- Hutchins Plan at Blue Haven
- Dumont Plan at Blue Haven
- Charlevoix Plan at Blue Haven
- Leelanau Plan at Blue Haven
- Portage Plan at Blue Haven
- Traverse Plan at Blue Haven
- Stella Plan at Blue Haven
- Crystal Plan at Blue Haven
- Cottonwood Plan at Blue Haven
- Sunflower Plan at Blue Haven
- Hamlin Plan at Blue Haven
- Manistee Plan at Blue Haven
- Bella Vista Plan at Blue Haven
- Little Star Plan at Blue Haven
- St Claire Plan at Blue Haven
- Hemmingway Plan at Blue Haven
- Big Star Plan at Blue Haven
- 13646 Cascade Dr
- 3800 Campus Ave
- 13645 Westwood Ln
- 13620 Carmella Ln
- 13321 Terri Lyn Ln
- 12459 Violet St
- 539 136th Ave Unit 3
- 529 136th Ave
- 529 136th Ave
- 3688 Northpointe Dr
- 12100 Clearview Ln
- 2900 Millpond Dr W
- 3079 E Springview Dr
- 4805 Rosabelle Beach Ave
- 5537 Lakeshore Dr
- 11978 Zephyr Dr
- 60 W 8th St
- 48 E 8th St Unit 210
- 2405 Lakefront Dr
- 345 S River Ave Unit Lower level







