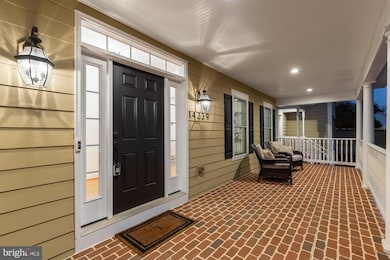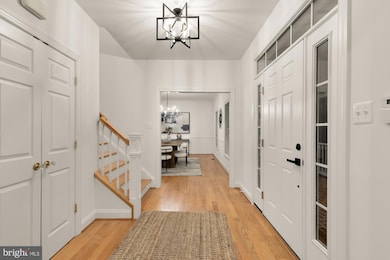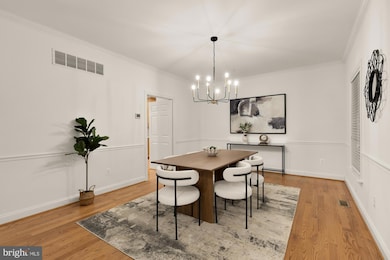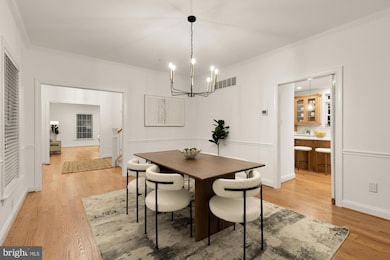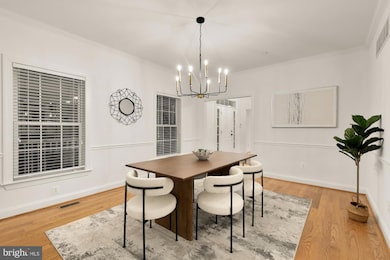14239 Seneca Rd Germantown, MD 20874
Estimated payment $7,724/month
Highlights
- Barn
- Colonial Architecture
- Mud Room
- Darnestown Elementary School Rated A
- 2 Fireplaces
- No HOA
About This Home
Welcome to 14239 Seneca Road in Darnestown, a 1.09-acre sanctuary that brings together refined living, quiet natural charm, and effortless comfort. It's the kind of property that immediately feels welcoming, spacious, tranquil, and beautifully in tune with the landscape around it. Part of the Spring Meadows subdivision and free from HOA restrictions, this one-of-a-kind custom home offers a rare sense of privacy and the freedom to shape the lifestyle you want. A sweeping forty-six-foot covered brick front porch creates a warm, gracious welcome and hints at the thoughtful design carried throughout the home, built with care by the original owners. Inside, natural light fills each room, lifted by 9-foot ceilings and a floor plan designed for both easy gathering and comfortable retreat. The updated gourmet kitchen is a true centerpiece, featuring custom cabinetry, new quartz countertops, premium appliances, and an inviting breakfast area that opens through French doors to peaceful backyard views. The breakfast area and the formal dining room make the main level ideal for everything from casual mornings to elegant dinner parties. Nearby, the light-filled great room, anchored by a cozy natural gas fireplace, opens to a secluded 17' x 17' screened-in porch, the perfect spot to enjoy quiet mornings and relaxing evenings as you take in your peaceful surroundings. The private backyard attracts a variety of wildlife year-round giving you a front row seat to nature. The main level also features a spacious first-floor primary suite with generous walk-in closets and a spa-like bath. Completing this level are a mudroom, pantry, powder room, laundry room, the convenience of both front and rear staircases, and an over-sized 3-car garage, thoughtfully placed to make daily living feel seamless. Upstairs, four large bedrooms, each with its own private ensuite bath, offer comfort and privacy for family and guests. The upper-level family room is an unexpected showpiece: a vast, sunlit gathering space with skylights, a natural gas fireplace, and a full wet bar with sink, dishwasher, and beverage cooler. Together with a second laundry room steps away, this level functions almost like a self-contained wing, perfect for family game nights, movie marathons, or a private oasis for overnight guests. The expansive lower level adds more than 2,600 square feet of possibility, offering an open layout with high ceilings, a finished full bath, and a walk-up exterior entrance. Whether you envision a home gym, theater, guest suite, or creative studio, the space is ready to evolve with your needs while still providing abundant storage. Throughout the home, every detail reflects quality craftsmanship and long-term care—from the hardwood floors and ceramic-tiled baths to the HardiPlank siding, fire sprinkler system, central vacuum, and whole-house water filtration. A Generac natural gas generator, a newly installed tankless hot water heater, updated HVAC systems, and recently replaced appliances further enhance comfort and efficiency. Ideally located between Germantown, Gaithersburg, and Potomac, the property offers quick access to shopping, dining, parks, and major commuter routes, including River Road, I-270, Route 28, and Great Seneca Highway. The surrounding area is known for strong long-term property appreciation, making this home not only a peaceful retreat but also a smart investment. Beautifully maintained, thoughtfully updated, and perfectly situated, this is a rare opportunity to enjoy privacy, space, and luxury in one exceptional setting. This is more than a home, it's a lifestyle.
Listing Agent
(240) 258-2668 listings@tccre.org The Agency DC License #BR98379367 Listed on: 11/21/2025

Co-Listing Agent
(240) 702-4459 alan.arciniega@theagencyre.com The Agency DC License #5015055
Home Details
Home Type
- Single Family
Est. Annual Taxes
- $13,865
Year Built
- Built in 2007
Lot Details
- 1.09 Acre Lot
- Property is zoned RC
Parking
- 3 Car Direct Access Garage
- Side Facing Garage
- Garage Door Opener
- Driveway
Home Design
- Colonial Architecture
- Frame Construction
Interior Spaces
- Property has 3 Levels
- Ceiling Fan
- 2 Fireplaces
- Screen For Fireplace
- Gas Fireplace
- Window Treatments
- Mud Room
- Unfinished Basement
- Walk-Out Basement
Kitchen
- Built-In Oven
- Cooktop
- Microwave
- Ice Maker
- Dishwasher
- Disposal
Bedrooms and Bathrooms
Laundry
- Laundry Room
- Laundry on main level
- Dryer
- Washer
Farming
- Barn
Utilities
- Forced Air Heating and Cooling System
- Well
- Natural Gas Water Heater
- Septic Tank
Community Details
- No Home Owners Association
- Spring Meadows Subdivision
Listing and Financial Details
- Tax Lot 13
- Assessor Parcel Number 160603119264
Map
Home Values in the Area
Average Home Value in this Area
Tax History
| Year | Tax Paid | Tax Assessment Tax Assessment Total Assessment is a certain percentage of the fair market value that is determined by local assessors to be the total taxable value of land and additions on the property. | Land | Improvement |
|---|---|---|---|---|
| 2025 | $13,133 | $1,127,200 | -- | -- |
| 2024 | $13,133 | $1,073,000 | $254,300 | $818,700 |
| 2023 | $11,920 | $1,031,100 | $0 | $0 |
| 2022 | $10,931 | $989,200 | $0 | $0 |
| 2021 | $10,364 | $947,300 | $242,100 | $705,200 |
| 2020 | $10,364 | $947,300 | $242,100 | $705,200 |
| 2019 | $10,340 | $947,300 | $242,100 | $705,200 |
| 2018 | $10,381 | $950,000 | $242,100 | $707,900 |
| 2017 | $10,473 | $941,200 | $0 | $0 |
| 2016 | $9,658 | $932,400 | $0 | $0 |
| 2015 | $9,658 | $923,600 | $0 | $0 |
| 2014 | $9,658 | $923,600 | $0 | $0 |
Property History
| Date | Event | Price | List to Sale | Price per Sq Ft |
|---|---|---|---|---|
| 11/21/2025 11/21/25 | For Sale | $1,265,000 | -- | $273 / Sq Ft |
Purchase History
| Date | Type | Sale Price | Title Company |
|---|---|---|---|
| Deed | -- | -- | |
| Deed | -- | -- | |
| Deed | -- | -- | |
| Deed | -- | -- | |
| Deed | -- | -- | |
| Deed | -- | -- | |
| Deed | -- | -- | |
| Deed | -- | -- |
Source: Bright MLS
MLS Number: MDMC2208394
APN: 06-03119264
- 14209 Seneca Rd
- 14427 Seneca Rd
- 14413 Weathered Barn Ct
- 14051 Esworthy Rd
- 14824 Turkey Foot Rd
- 0 Darnestown Rd
- 13330 Darnestown Rd
- 15205 Quail Run Dr
- 14950 Kelley Farm Dr
- 12902 Quail Run Ct
- 12907 Quail Run Ct
- 14400 Jones Ln
- 15200 Berryville Rd
- 14303 Jones
- 12712 High Meadow Rd
- 14001 Berryville Rd
- 14101 Turkey Foot Rd
- 13320 Signal Tree Ln
- 15220 River Rd
- 12409 Keeneland Place
- 14616 Falling Leaf Way
- 13216 Chestnut Oak Dr
- 13204 Lantern Hollow Dr
- 12310 Sweetbough Ct
- 13113 Brushwood Way
- 1 Apricot Ct
- 12413 Pueblo Rd
- 14013 Teaneck Terrace
- 15723 Quince Trace Terrace
- 11613 Piney Lodge Rd
- 11609 Piney Lodge Rd
- 23 Dufief Ct
- 14027 Great Notch Terrace
- 14009 Saddleview Dr
- 174 Kendrick Place Unit 26
- 164 Kendrick Place Unit 36
- 122 Kendrick Place Unit 24
- 916 Beacon Square Ct
- 11321 Amberlea Farm Dr
- 11307 Amberlea Farm Dr

