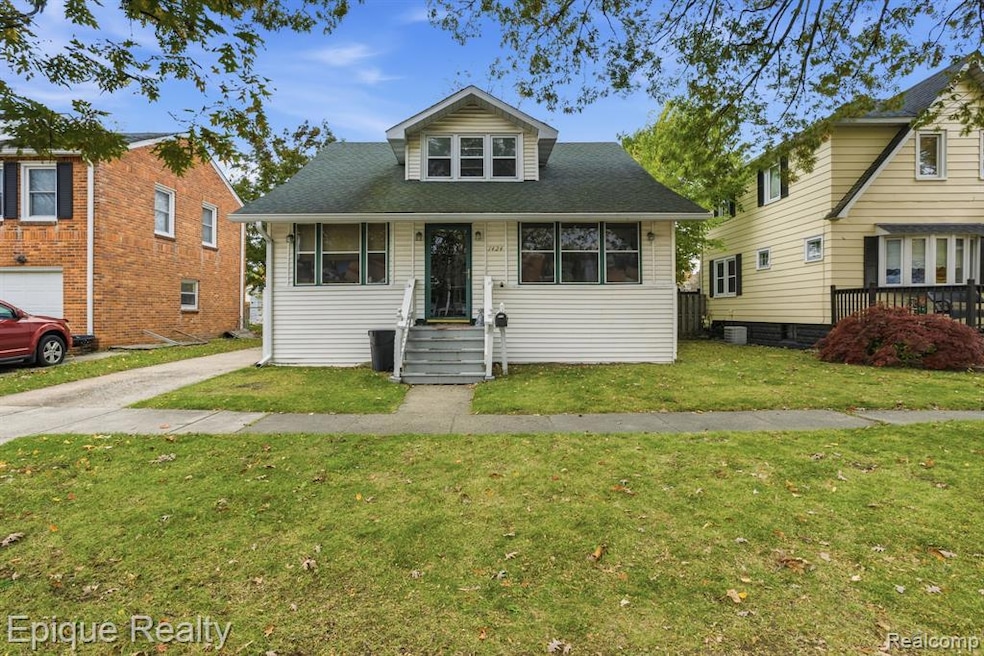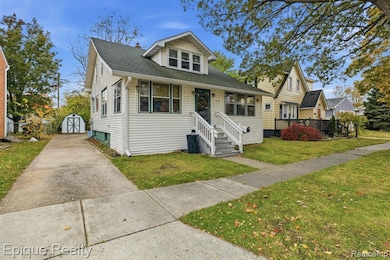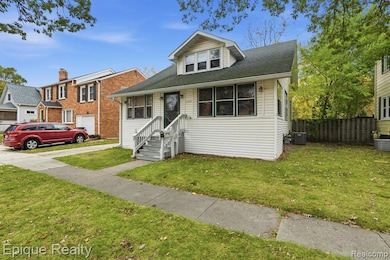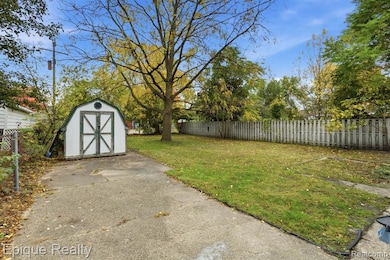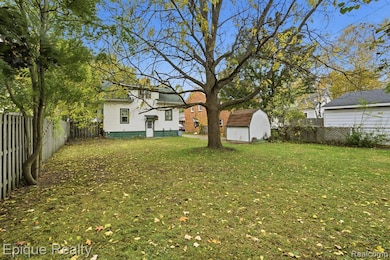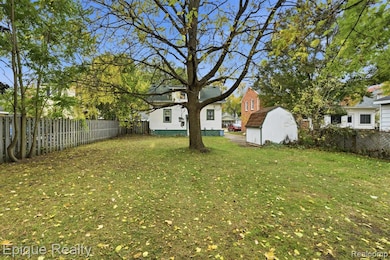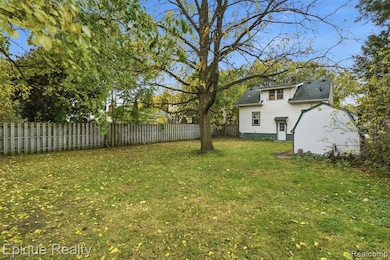1424 19th St Port Huron, MI 48060
Estimated payment $776/month
Total Views
9,944
4
Beds
1.5
Baths
1,092
Sq Ft
$114
Price per Sq Ft
Highlights
- Cape Cod Architecture
- Forced Air Heating and Cooling System
- Ceiling Fan
- No HOA
About This Home
Don’t miss this awesome 4 bedroom, 1.5 bath, large1900’s home. Full basement, 2-year-
old furnace and 1 year old central air. The flooring on the entire main floor has been redone
with Pergo flooring in 2024.
Owner has pets so for buyer, house will be scrubbed when owner moves out. Please give
24 hr notice for showings and schedule during reasonable hours. Seller will need 30 days
after closing to find suitable home.
Lots of interest, view soon so you don’t miss out!
Call your real estate agent today! More photos to come.
Home Details
Home Type
- Single Family
Est. Annual Taxes
Year Built
- Built in 1918
Lot Details
- 6,098 Sq Ft Lot
- Lot Dimensions are 50x123
Home Design
- Cape Cod Architecture
- Block Foundation
- Asphalt Roof
Interior Spaces
- 1,092 Sq Ft Home
- 1.5-Story Property
- Ceiling Fan
- Unfinished Basement
Bedrooms and Bathrooms
- 4 Bedrooms
Location
- Ground Level
Utilities
- Forced Air Heating and Cooling System
- Heating System Uses Natural Gas
Community Details
- No Home Owners Association
- N P Whites Sub Subdivision
Listing and Financial Details
- Assessor Parcel Number 74067640141000
Map
Create a Home Valuation Report for This Property
The Home Valuation Report is an in-depth analysis detailing your home's value as well as a comparison with similar homes in the area
Home Values in the Area
Average Home Value in this Area
Tax History
| Year | Tax Paid | Tax Assessment Tax Assessment Total Assessment is a certain percentage of the fair market value that is determined by local assessors to be the total taxable value of land and additions on the property. | Land | Improvement |
|---|---|---|---|---|
| 2025 | $1,408 | $59,800 | $0 | $0 |
| 2024 | $1,153 | $58,200 | $0 | $0 |
| 2023 | $1,089 | $52,700 | $0 | $0 |
| 2022 | $1,524 | $46,300 | $0 | $0 |
| 2021 | $1,455 | $42,500 | $0 | $0 |
| 2020 | $1,461 | $38,700 | $38,700 | $0 |
| 2019 | $1,435 | $27,900 | $0 | $0 |
| 2018 | $1,403 | $27,900 | $0 | $0 |
| 2017 | $899 | $24,100 | $0 | $0 |
| 2016 | $760 | $24,100 | $0 | $0 |
| 2015 | $746 | $21,900 | $21,900 | $0 |
| 2014 | $746 | $20,800 | $20,800 | $0 |
| 2013 | -- | $20,900 | $0 | $0 |
Source: Public Records
Property History
| Date | Event | Price | List to Sale | Price per Sq Ft |
|---|---|---|---|---|
| 10/20/2025 10/20/25 | Price Changed | $125,000 | -3.8% | $114 / Sq Ft |
| 09/23/2025 09/23/25 | For Sale | $130,000 | -- | $119 / Sq Ft |
Source: Realcomp
Purchase History
| Date | Type | Sale Price | Title Company |
|---|---|---|---|
| Quit Claim Deed | -- | None Listed On Document | |
| Quit Claim Deed | -- | Touma Watson Whaling Coury & S | |
| Quit Claim Deed | -- | -- | |
| Interfamily Deed Transfer | -- | Cfs Title Insurance Agency | |
| Warranty Deed | $89,900 | None Available |
Source: Public Records
Mortgage History
| Date | Status | Loan Amount | Loan Type |
|---|---|---|---|
| Open | $76,000 | New Conventional | |
| Previous Owner | $82,000 | New Conventional |
Source: Public Records
Source: Realcomp
MLS Number: 20251039033
APN: 06-764-0141-000
Nearby Homes
- 1905 16th St Unit 1
- 1104 Minnie St
- 2312 12th St
- 607 11th St Unit 2
- 1805 Military St
- 2455 Military St Unit 5
- 1104 4th St
- 2900 Golden Crest Ct
- 2060 Parkdale Dr
- 3345 Military St
- 1422 Lyon St Unit C
- 2210 Willow St
- 2423 Walnut St
- 2849 15th Ave
- 3991 Brookstone Place
- 2960-2968 Beach Rd
- 3501 N River Rd
- 3900 Aspen Dr
- 2851 Glenview Ct
- 2900 Heritage Dr
