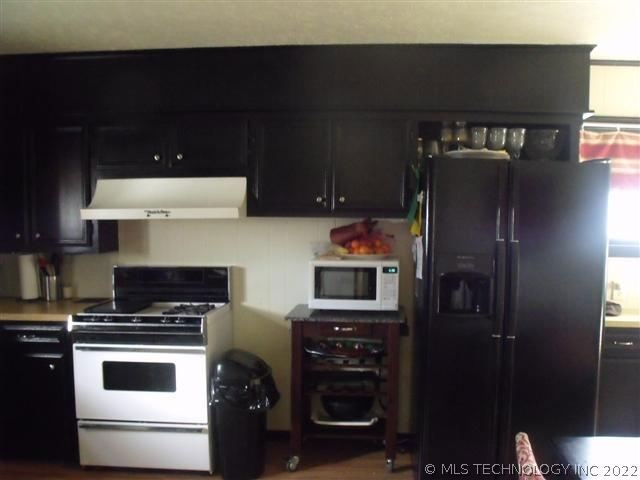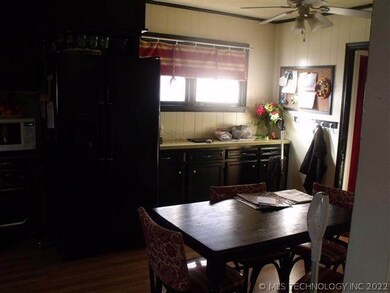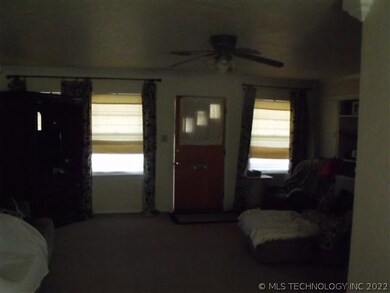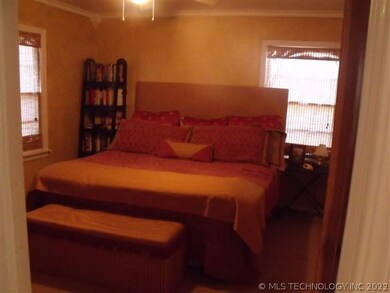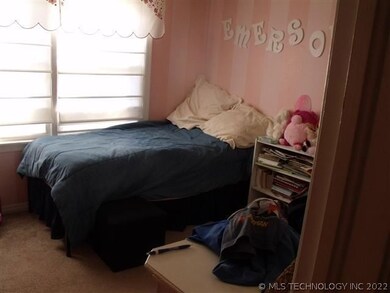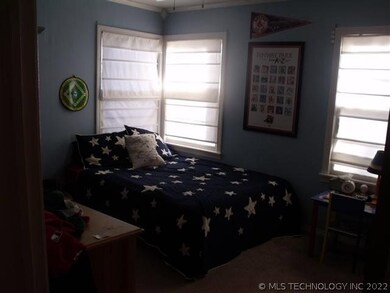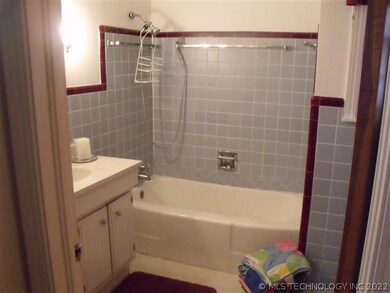1424 4th Ave SW Ardmore, OK 73401
Estimated Value: $161,385 - $180,000
3
Beds
1
Bath
1,599
Sq Ft
$106/Sq Ft
Est. Value
Highlights
- 1 Fireplace
- Ceiling Fan
- 1-Story Property
- Zoned Heating and Cooling
- Carpet
About This Home
As of January 2013Great Family Home, SW location, corner lot, large fenced back yard, pecan trees. Tree house for the kids.
Home Details
Home Type
- Single Family
Est. Annual Taxes
- $570
Year Built
- Built in 1955
Lot Details
- Chain Link Fence
Home Design
- Brick Exterior Construction
- Composition Roof
Interior Spaces
- 1,599 Sq Ft Home
- 1-Story Property
- Ceiling Fan
- 1 Fireplace
- Window Treatments
- Crawl Space
- Fire and Smoke Detector
Kitchen
- Oven
- Range
- Microwave
- Dishwasher
- Disposal
Flooring
- Carpet
- Vinyl
Bedrooms and Bathrooms
- 3 Bedrooms
- 1 Full Bathroom
Utilities
- Zoned Heating and Cooling
- Gas Water Heater
Community Details
- Glenwoodad Subdivision
Ownership History
Date
Name
Owned For
Owner Type
Purchase Details
Closed on
May 7, 2004
Sold by
Mccarthick Carl
Bought by
Falvey James and Falvey Jill
Current Estimated Value
Create a Home Valuation Report for This Property
The Home Valuation Report is an in-depth analysis detailing your home's value as well as a comparison with similar homes in the area
Home Values in the Area
Average Home Value in this Area
Purchase History
| Date | Buyer | Sale Price | Title Company |
|---|---|---|---|
| Falvey James | $75,000 | -- |
Source: Public Records
Property History
| Date | Event | Price | List to Sale | Price per Sq Ft |
|---|---|---|---|---|
| 01/25/2013 01/25/13 | Sold | $84,000 | -5.5% | $53 / Sq Ft |
| 11/27/2012 11/27/12 | Pending | -- | -- | -- |
| 11/27/2012 11/27/12 | For Sale | $88,900 | -- | $56 / Sq Ft |
Source: MLS Technology
Tax History Compared to Growth
Tax History
| Year | Tax Paid | Tax Assessment Tax Assessment Total Assessment is a certain percentage of the fair market value that is determined by local assessors to be the total taxable value of land and additions on the property. | Land | Improvement |
|---|---|---|---|---|
| 2024 | $1,050 | $11,182 | $2,177 | $9,005 |
| 2023 | $1,016 | $10,856 | $2,149 | $8,707 |
| 2022 | $912 | $10,540 | $2,118 | $8,422 |
| 2021 | $932 | $10,233 | $2,081 | $8,152 |
| 2020 | $888 | $9,935 | $2,021 | $7,914 |
| 2019 | $839 | $9,646 | $1,889 | $7,757 |
| 2018 | $826 | $9,365 | $1,440 | $7,925 |
| 2017 | $772 | $9,448 | $1,440 | $8,008 |
| 2016 | $802 | $9,603 | $769 | $8,834 |
| 2015 | $639 | $9,324 | $1,512 | $7,812 |
| 2014 | $902 | $10,081 | $905 | $9,176 |
Source: Public Records
Map
Source: MLS Technology
MLS Number: 26128
APN: 0490-00-006-005-0-001-00
Nearby Homes
- 711 N St SW
- 1418 3rd Ave SW
- 307 P St SW
- 1317 3rd Ave SW
- 1424 Stanley St SW
- 1616 6th Ave SW
- 1703 3rd Ave SW
- 1301 3rd Ave SW
- 1203 SW 4th
- 407 S Commerce St
- 1201 5th Ave SW
- 917 Q St SW
- 924 Manor Mall
- 1800 SW 6th St
- 930 P St SW Unit 3
- 1804 Stanley St SW
- 1209 Stanley St SW
- 535 Sunset Dr SW
- 416 Wheeler St SW
- 1206 Bixby St
