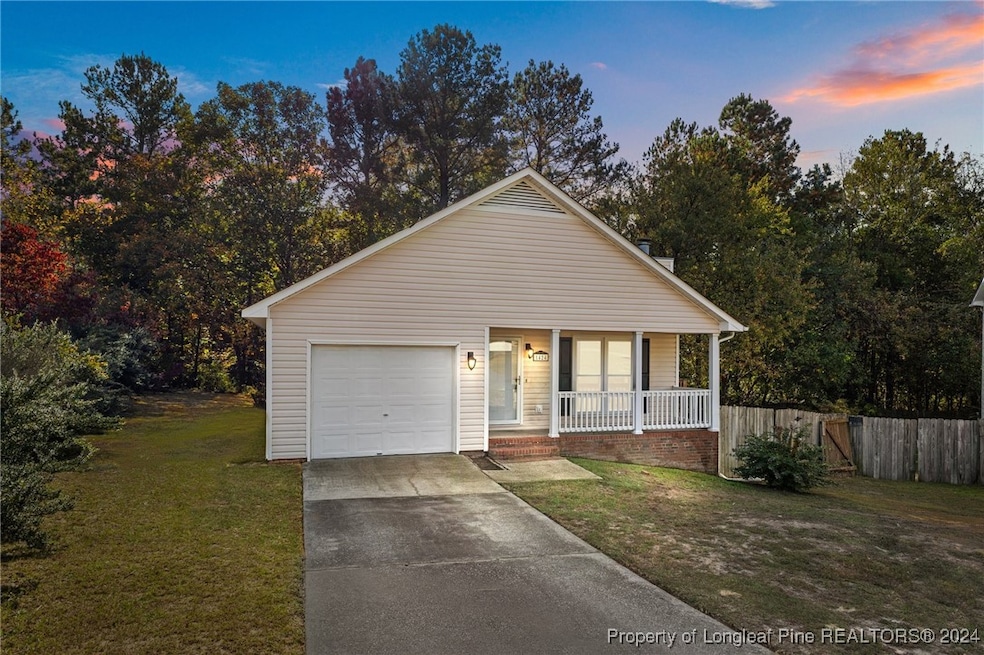
1424 Alexwood Ct Hope Mills, NC 28348
South View NeighborhoodHighlights
- Deck
- Granite Countertops
- Cul-De-Sac
- Ranch Style House
- No HOA
- Front Porch
About This Home
As of December 2024Great 3 Bedroom, 2 Bath Home located in a Cul de Sac. 1 Car Garage. Close to Schools. Open Family Room to Dining area to Kitchen. Family Room with Fireplace. Kitchen has Granite Counters, SS Electric Range, Hood, Dishwasher & Refrigerator. Carpet in Bedrooms. Side Deck for enjoying the outdoors.
Last Agent to Sell the Property
PREFERRED PROPERTY MANAGEMENT CONSULTANTS License #0 Listed on: 10/29/2024
Home Details
Home Type
- Single Family
Est. Annual Taxes
- $1,324
Year Built
- Built in 1994
Lot Details
- 0.48 Acre Lot
- Cul-De-Sac
Parking
- 1 Car Attached Garage
Home Design
- Ranch Style House
- Vinyl Siding
Interior Spaces
- 1,351 Sq Ft Home
- Ceiling Fan
- Fireplace Features Masonry
- Combination Dining and Living Room
- Crawl Space
Kitchen
- Range with Range Hood
- Dishwasher
- Granite Countertops
Flooring
- Carpet
- Laminate
Bedrooms and Bathrooms
- 3 Bedrooms
- 2 Full Bathrooms
- Bathtub with Shower
Laundry
- Laundry in unit
- Washer and Dryer Hookup
Outdoor Features
- Deck
- Front Porch
Schools
- South View Middle School
- South View Senior High School
Utilities
- Central Air
- Heat Pump System
Community Details
- No Home Owners Association
- Elk Run Subdivision
Listing and Financial Details
- Assessor Parcel Number 0424-36-4749
- Seller Considering Concessions
Ownership History
Purchase Details
Home Financials for this Owner
Home Financials are based on the most recent Mortgage that was taken out on this home.Purchase Details
Home Financials for this Owner
Home Financials are based on the most recent Mortgage that was taken out on this home.Similar Homes in Hope Mills, NC
Home Values in the Area
Average Home Value in this Area
Purchase History
| Date | Type | Sale Price | Title Company |
|---|---|---|---|
| Warranty Deed | $235,000 | None Listed On Document | |
| Warranty Deed | $104,000 | -- |
Mortgage History
| Date | Status | Loan Amount | Loan Type |
|---|---|---|---|
| Open | $235,000 | VA | |
| Previous Owner | $96,480 | VA | |
| Previous Owner | $106,236 | VA |
Property History
| Date | Event | Price | Change | Sq Ft Price |
|---|---|---|---|---|
| 12/27/2024 12/27/24 | Sold | $235,000 | -2.0% | $174 / Sq Ft |
| 11/12/2024 11/12/24 | Pending | -- | -- | -- |
| 11/01/2024 11/01/24 | For Sale | $239,900 | 0.0% | $178 / Sq Ft |
| 02/03/2017 02/03/17 | Rented | -- | -- | -- |
| 02/03/2017 02/03/17 | For Rent | -- | -- | -- |
| 02/25/2014 02/25/14 | Sold | -- | -- | -- |
| 02/09/2014 02/09/14 | Rented | -- | -- | -- |
| 01/26/2014 01/26/14 | Pending | -- | -- | -- |
| 01/10/2014 01/10/14 | Under Contract | -- | -- | -- |
| 12/05/2013 12/05/13 | For Rent | -- | -- | -- |
| 08/07/2013 08/07/13 | For Sale | -- | -- | -- |
Tax History Compared to Growth
Tax History
| Year | Tax Paid | Tax Assessment Tax Assessment Total Assessment is a certain percentage of the fair market value that is determined by local assessors to be the total taxable value of land and additions on the property. | Land | Improvement |
|---|---|---|---|---|
| 2024 | $1,324 | $108,786 | $17,000 | $91,786 |
| 2023 | $1,324 | $108,786 | $17,000 | $91,786 |
| 2022 | $1,250 | $108,786 | $17,000 | $91,786 |
| 2021 | $1,250 | $108,786 | $17,000 | $91,786 |
| 2019 | $1,250 | $119,500 | $17,000 | $102,500 |
| 2018 | $1,205 | $119,500 | $17,000 | $102,500 |
| 2017 | $1,205 | $119,500 | $17,000 | $102,500 |
| 2016 | $1,099 | $116,400 | $22,000 | $94,400 |
| 2015 | $1,099 | $116,400 | $22,000 | $94,400 |
| 2014 | $1,099 | $116,400 | $22,000 | $94,400 |
Agents Affiliated with this Home
-
PREFERRED PROPER MANAGEMENT
P
Seller's Agent in 2024
PREFERRED PROPER MANAGEMENT
PREFERRED PROPERTY MANAGEMENT CONSULTANTS
(910) 500-2407
4 in this area
7 Total Sales
-
ERIKA ZUCHELKOWSKI
E
Buyer's Agent in 2024
ERIKA ZUCHELKOWSKI
THE LYNN RICHARDS GROUP
(910) 476-2384
9 in this area
76 Total Sales
-
RUSSELL THROCKMORTON
R
Seller's Agent in 2017
RUSSELL THROCKMORTON
K&R PROPERTIES OF FAYETTEVILLE INC.
(910) 423-1707
1 in this area
23 Total Sales
-
S
Seller's Agent in 2014
SYLVIA ANDERSON
MILITARY FAMILY REALTY LLC
Map
Source: Longleaf Pine REALTORS®
MLS Number: 734161
APN: 0424-36-4749
- 4725 Grandison Ct
- 4731 Grandison Ct
- 4711 Grandison Ct
- 509 Meadowland Ct
- 5340 Miranda Dr
- 707 Connaly Dr
- 613 Sunnybrook Dr
- 5515 Miranda Dr
- 5126 Miranda Dr
- 3004 Claymore Ct
- 2942 Highplains Dr
- 3922 Tasha Dr
- 3907 Gaithersburg Ln
- 3118 High Plains Dr
- 4418 Rose Meadow Dr
- 2923 High Plains Dr
- 3203 Sperry Branch Way Unit 16






