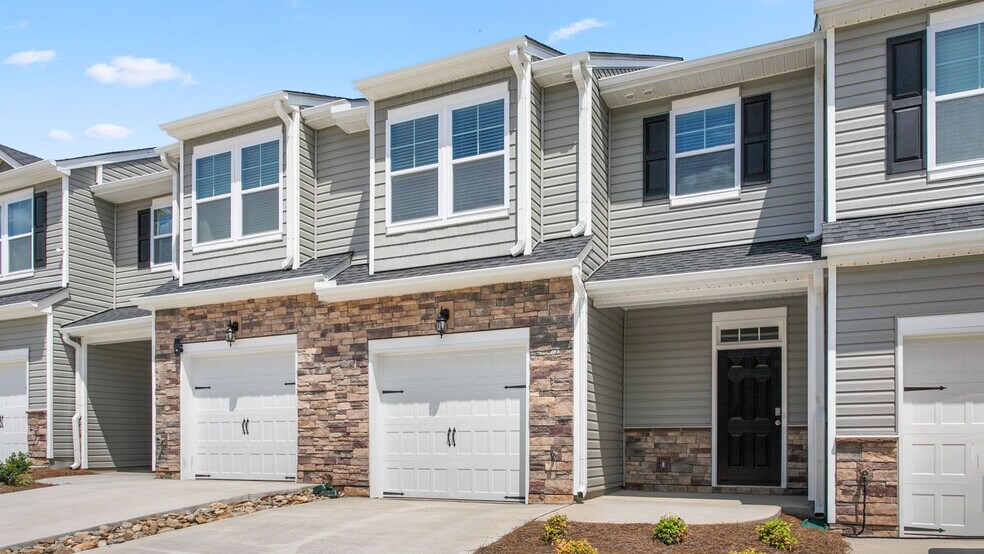
Estimated payment $1,843/month
Highlights
- New Construction
- Community Pool
- Laundry Room
About This Home
Welcome to 1424 Amberview Lane! The Lansing is one of our newest two-story townhome floorplans showcased in The Grove at Glennview, located in Kernersville, North Carolina. The Lansing features 3 bedrooms, 2.5 bathrooms, 1,669 sq. ft. of living space, and a 1-car front-load garage. As you enter through the front door you’re greeted by a half bath that leads you into an inviting living and dining room with the staircase on your left, then into the open-concept kitchen, living, and dining areas. The kitchen boasts shaker-style cabinets, granite countertops, stainless steel appliances, and a full island, making it perfect simultaneous meal prep, cooking, and entertaining. The living and dining area is overlooked by the kitchen. Relax and unwind on your back patio. The Lansing's second-floor hosts the primary bedroom, 2 additional bedrooms and a full bathroom. The primary bedroom has its own attached bathroom with a double vanity and a spacious walk-in closet. The laundry room completes this home.
Townhouse Details
Home Type
- Townhome
Parking
- 1 Car Garage
Home Design
- New Construction
Interior Spaces
- 2-Story Property
- Laundry Room
Bedrooms and Bathrooms
- 3 Bedrooms
Community Details
- Community Pool
Map
Other Move In Ready Homes in The Grove at Glennview
About the Builder
- 1685 Hallview Ct
- 1689 Hallview Ct
- The Grove at Glennview
- Glennview
- Deer Run at Caleb's Creek - Caleb's Creek
- Lakeside at Caleb's Creek
- 1884 Pheasant Trace Cir
- Caleb's Creek - Glen
- Caleb's Creek - 40' Dream
- 0 Glen Hollow Rd
- 100 Wilchester Ln
- 328 Blooming Maple Dr
- 334 Blooming Maple Dr
- Monterra
- 2009 Abbotts Vista Dr
- 1997 Abbotts Vista Dr
- 1991 Abbotts Vista Dr
- 7567 Buckhaven Forest Dr
- 7554 Buckhaven Forest Dr
- Brunswick Crossing
