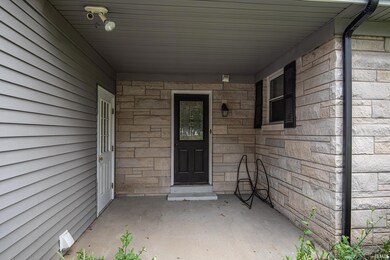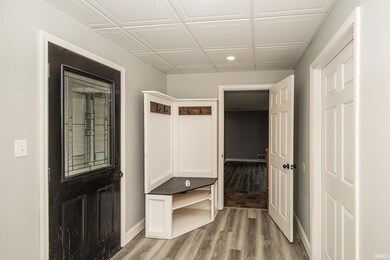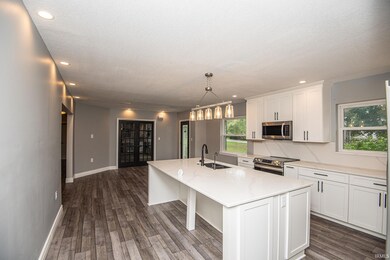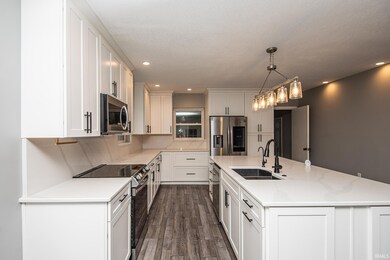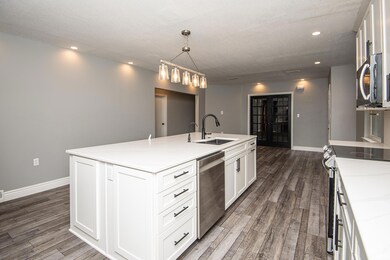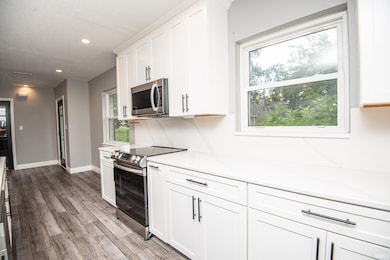1424 Audubon Rd Vincennes, IN 47591
Estimated payment $1,839/month
Highlights
- Primary Bedroom Suite
- 2-Story Property
- Covered Patio or Porch
- 0.45 Acre Lot
- Stone Countertops
- 2 Car Attached Garage
About This Home
Space galore is the right words to describe this home! You will enjoy the stunning new kitchen, from custom cabinets & new stainless steel appliances to the beautiful quartz countertops & backsplash! A main level owner suite with an updated bathroom plus 2 oversized living areas on the main level. Private office at the end of the home for that quiet work space! 3 bedrooms + 2 baths on the main level but you will also find an additional 2 bedrooms & 1 bath on the upper level. Yes, that's a total of 5 bedrooms plus an office! The list of updates and upgrades are long on this home, such as a new roof, updated bathrooms, new water softener, & under sink filtration system and freshly painted throughout! All this sitting in the Heights!
Home Details
Home Type
- Single Family
Est. Annual Taxes
- $2,204
Year Built
- Built in 1950
Lot Details
- 0.45 Acre Lot
- Chain Link Fence
- Landscaped
- Level Lot
Parking
- 2 Car Attached Garage
- Garage Door Opener
- Off-Street Parking
Home Design
- 2-Story Property
- Slab Foundation
- Shingle Roof
- Asphalt Roof
- Stone Exterior Construction
- Vinyl Construction Material
Interior Spaces
- Ceiling Fan
- Entrance Foyer
- Living Room with Fireplace
- Crawl Space
- Fire and Smoke Detector
Kitchen
- Eat-In Kitchen
- Breakfast Bar
- Electric Oven or Range
- Kitchen Island
- Stone Countertops
- Built-In or Custom Kitchen Cabinets
- Disposal
Flooring
- Carpet
- Laminate
- Tile
Bedrooms and Bathrooms
- 5 Bedrooms
- Primary Bedroom Suite
- Bathtub with Shower
Laundry
- Laundry on main level
- Washer and Electric Dryer Hookup
Schools
- Franklin Elementary School
- Clark Middle School
- Lincoln High School
Utilities
- Forced Air Heating and Cooling System
- Heating System Uses Gas
Additional Features
- ENERGY STAR Qualified Equipment for Heating
- Covered Patio or Porch
Listing and Financial Details
- Assessor Parcel Number 42-12-23-206-012.000-022
Map
Home Values in the Area
Average Home Value in this Area
Tax History
| Year | Tax Paid | Tax Assessment Tax Assessment Total Assessment is a certain percentage of the fair market value that is determined by local assessors to be the total taxable value of land and additions on the property. | Land | Improvement |
|---|---|---|---|---|
| 2024 | $2,657 | $258,600 | $26,100 | $232,500 |
| 2023 | $2,702 | $262,100 | $18,800 | $243,300 |
| 2022 | $2,197 | $213,600 | $18,800 | $194,800 |
| 2021 | $2,184 | $212,100 | $18,800 | $193,300 |
| 2020 | $1,802 | $176,500 | $18,800 | $157,700 |
| 2019 | $1,724 | $167,300 | $17,600 | $149,700 |
| 2018 | $1,685 | $162,300 | $17,600 | $144,700 |
| 2017 | $1,607 | $154,300 | $17,600 | $136,700 |
| 2016 | $1,584 | $151,900 | $17,600 | $134,300 |
| 2014 | $1,598 | $156,700 | $17,600 | $139,100 |
| 2013 | $1,549 | $150,800 | $2,000 | $148,800 |
Property History
| Date | Event | Price | List to Sale | Price per Sq Ft | Prior Sale |
|---|---|---|---|---|---|
| 07/31/2024 07/31/24 | Pending | -- | -- | -- | |
| 07/18/2024 07/18/24 | Off Market | $314,900 | -- | -- | |
| 12/20/2023 12/20/23 | For Sale | $314,900 | 0.0% | $83 / Sq Ft | |
| 12/13/2023 12/13/23 | Pending | -- | -- | -- | |
| 10/04/2023 10/04/23 | Price Changed | $314,900 | -1.6% | $83 / Sq Ft | |
| 09/11/2023 09/11/23 | For Sale | $319,900 | +10.3% | $85 / Sq Ft | |
| 04/14/2023 04/14/23 | Sold | $289,900 | 0.0% | $77 / Sq Ft | View Prior Sale |
| 03/19/2023 03/19/23 | Pending | -- | -- | -- | |
| 03/13/2023 03/13/23 | Price Changed | $289,900 | -3.3% | $77 / Sq Ft | |
| 03/06/2023 03/06/23 | For Sale | $299,900 | +132.9% | $80 / Sq Ft | |
| 03/09/2012 03/09/12 | Sold | $128,789 | -14.1% | $42 / Sq Ft | View Prior Sale |
| 01/30/2012 01/30/12 | Pending | -- | -- | -- | |
| 01/05/2012 01/05/12 | For Sale | $149,900 | -- | $49 / Sq Ft |
Purchase History
| Date | Type | Sale Price | Title Company |
|---|---|---|---|
| Deed | $289,900 | Regional Title Services Llc | |
| Deed | $145,000 | Statewide Title Company Inc |
Source: Indiana Regional MLS
MLS Number: 202332993
APN: 42-12-23-206-012.000-022
- 1529 Old Orchard Rd
- 2535 Grandview Dr
- 2545 Grandview Dr
- 2603 Washington Ave
- 1203 Ritterskamp Ave
- 24 Parkview Dr
- 2 Pin Oak Dr
- 23 Parkview Dr
- 1927 Washington Ave
- 606 Landrey Dr
- 405 Landrey Dr
- 1166 Mckinley Ave
- 513 Landrey Dr
- 853 Ridgeway Ave
- 1313 E Saint Clair St
- 1704 Indiana Ave
- 2007 Jackson Dr
- 801 N 6th St
- 1547 E Locust St
- 113 Lakewood Dr

