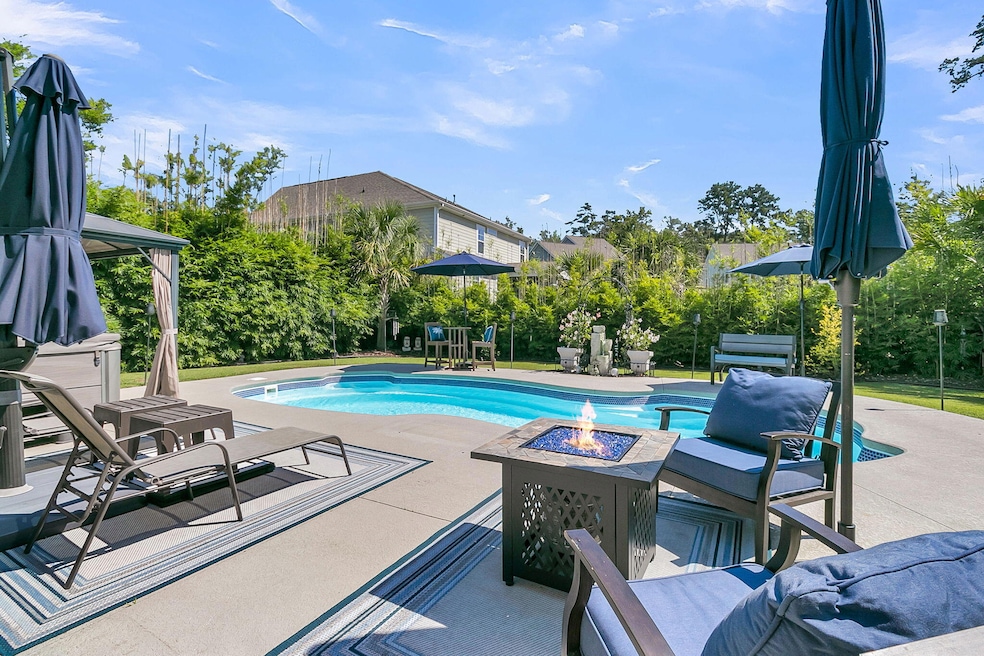1424 Brockenfelt Dr Charleston, SC 29414
Estimated payment $4,262/month
Highlights
- In Ground Pool
- Traditional Architecture
- High Ceiling
- Drayton Hall Elementary School Rated A-
- Loft
- Double Oven
About This Home
Welcome to 1424 Brockenfelt Drive, an exquisite 5-bedroom, 3-bathroom residence located in the highly sought-after Hunt Club community. This meticulously updated home blends timeless elegance with modern luxury, offering a lifestyle designed for comfort, convenience, and relaxation.Step inside to find an inviting open floor plan where the heart of the home--the kitchen--has been beautifully updated with a Cafe double oven stove, custom hood, wine chiller, and natural gas cooking. The living area is anchored by a gas fireplace, creating a warm and welcoming space for family gatherings and entertaining.Retreat outdoors to your own private backyard oasis. A sparkling Alaglas saltwater pool with heater and solar cover provides the perfect escape, surrounded by lush professionallandscaping, including a dramatic natural privacy screening for privacy and natural beauty. The huge screened-in porch with roll-up screens offers the perfect setting for year-round enjoyment, while low-voltage landscape lighting creates an enchanting ambiance in the evenings.
Additional highlights include a whole-house generator for peace of mind, tankless gas water heater, an irrigation system, new front and rear steps leading into the home, and a washer and dryer that will convey. The massive landscaping transformation has been thoughtfully designed to maximize beauty and functionality, ensuring both curb appeal and serenity in your private retreat.
From the saltwater pool retreat to the chef's kitchen upgrades, 1424 Brockenfelt Drive offers an unmatched living experience in one of the area's premier neighborhoods.
Home Details
Home Type
- Single Family
Est. Annual Taxes
- $3,473
Year Built
- Built in 2019
Lot Details
- 9,583 Sq Ft Lot
- Cul-De-Sac
- Elevated Lot
- Privacy Fence
- Wood Fence
- Level Lot
HOA Fees
- $57 Monthly HOA Fees
Parking
- 2 Car Attached Garage
- Off-Street Parking
Home Design
- Traditional Architecture
- Architectural Shingle Roof
Interior Spaces
- 2,692 Sq Ft Home
- 2-Story Property
- Tray Ceiling
- Smooth Ceilings
- High Ceiling
- Ceiling Fan
- Stubbed Gas Line For Fireplace
- Gas Log Fireplace
- Family Room
- Living Room with Fireplace
- Loft
- Carpet
- Crawl Space
- Laundry Room
Kitchen
- Eat-In Kitchen
- Double Oven
- Gas Range
- Dishwasher
- Kitchen Island
Bedrooms and Bathrooms
- 5 Bedrooms
- Walk-In Closet
- 3 Full Bathrooms
- Garden Bath
Outdoor Features
- In Ground Pool
- Screened Patio
- Rain Gutters
Schools
- Drayton Hall Elementary School
- C E Williams Middle School
- West Ashley High School
Utilities
- Central Air
- Heating System Uses Natural Gas
Community Details
Overview
- Hunt Club Subdivision
Recreation
- Community Pool
- Park
Map
Home Values in the Area
Average Home Value in this Area
Tax History
| Year | Tax Paid | Tax Assessment Tax Assessment Total Assessment is a certain percentage of the fair market value that is determined by local assessors to be the total taxable value of land and additions on the property. | Land | Improvement |
|---|---|---|---|---|
| 2024 | $3,473 | $21,000 | $0 | $0 |
| 2023 | $3,473 | $21,000 | $0 | $0 |
| 2022 | $3,322 | $21,000 | $0 | $0 |
| 2021 | $2,467 | $14,760 | $0 | $0 |
| 2020 | $2,774 | $16,760 | $0 | $0 |
| 2019 | $324 | $2,100 | $0 | $0 |
| 2017 | $0 | $0 | $0 | $0 |
Property History
| Date | Event | Price | Change | Sq Ft Price |
|---|---|---|---|---|
| 09/03/2025 09/03/25 | For Sale | $735,000 | +40.0% | $273 / Sq Ft |
| 04/07/2021 04/07/21 | Sold | $525,000 | +1.9% | $197 / Sq Ft |
| 02/28/2021 02/28/21 | Pending | -- | -- | -- |
| 02/25/2021 02/25/21 | For Sale | $515,000 | +29.1% | $194 / Sq Ft |
| 02/28/2019 02/28/19 | Sold | $399,000 | -3.9% | $154 / Sq Ft |
| 02/05/2019 02/05/19 | Pending | -- | -- | -- |
| 12/11/2018 12/11/18 | For Sale | $415,000 | -- | $161 / Sq Ft |
Purchase History
| Date | Type | Sale Price | Title Company |
|---|---|---|---|
| Quit Claim Deed | -- | None Listed On Document | |
| Warranty Deed | $525,000 | None Available | |
| Deed | $399,000 | None Available |
Source: CHS Regional MLS
MLS Number: 25024492
APN: 286-13-00-326
- 1538 Brockenfelt Dr
- 2025 Syreford Ct
- 858 Bibury Ct
- 854 Bibury Ct
- 0 Bear Swamp Rd
- 810 Bibury Ct
- 794 Hunt Club Run
- 1150 Quick Rabbit Loop
- 331 Saddlewood Dr
- 1195 Quick Rabbit Loop
- 504 Minim St
- 677 Bear Swamp Rd
- 791 Hughes Rd
- 535 Merrywood Dr
- 554 Merrywood Dr
- 1004 Saltwater Cir
- 1005 Saltwater Cir
- 1017 Saltwater Cir
- 1821 Mead Ln
- 1126 Saltwater Cir
- 211 Satori Way Unit C1
- 211 Satori Way Unit B1
- 211 Satori Way Unit A5
- 1153 Bees Ferry Rd
- 211 Satori Way
- 4086 Silverside Way
- 251 Claret Cup Way
- 418 Queenview Ln
- 1491 Bees Ferry Rd
- 3029 Stonecrest Dr Unit Stono
- 3029 Stonecrest Dr Unit Stono Corner
- 1450 Bluewater Way
- 596 McLernon Trace
- 3530 Verdier Blvd
- 318 Lanyard St
- 1680 Bluewater Way
- 2020 Proximity Dr
- 3198 Safe Harbor Way
- 101 Tomshire Dr
- 802 Rue Dr







