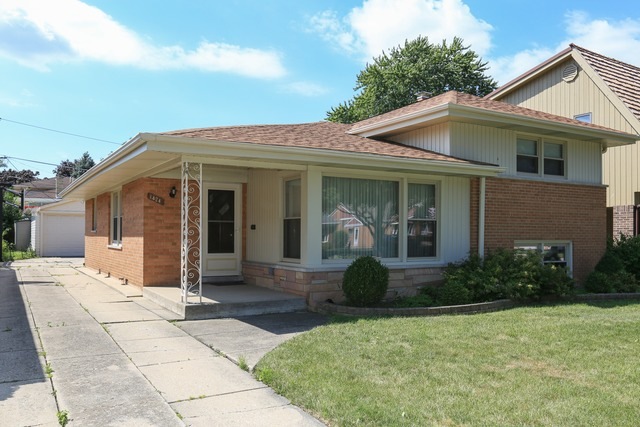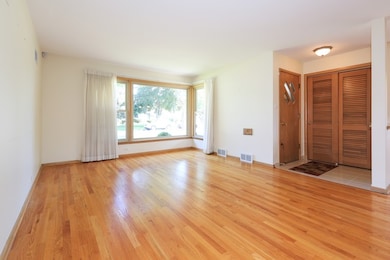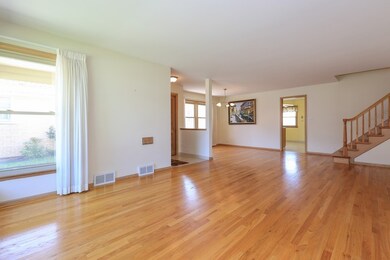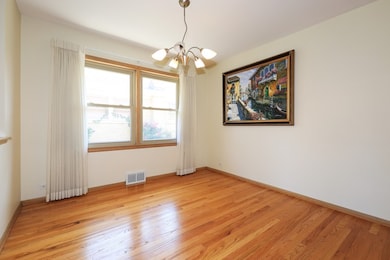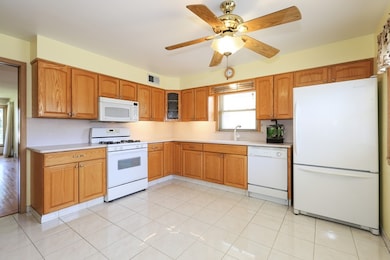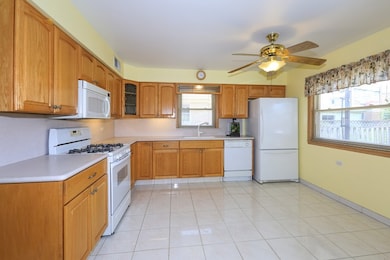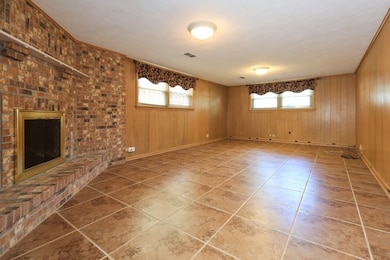
1424 Cynthia Ave Park Ridge, IL 60068
Highlights
- Wood Flooring
- Whirlpool Bathtub
- Breakfast Bar
- Franklin Elementary School Rated A-
- Detached Garage
- Patio
About This Home
As of June 2022Move in and enjoy! Brick split level home that is in true move-in condition. Beautiful, updated home with hardwood floors throughout. Large living room with open view of quiet street. Separate formal dining room is perfect for those holiday meals. The spacious kitchen has ample oak cabinets and counter space. There is great space for a kitchen table in this open room. Updated half bath is located on the main level. The second floor has three large bedrooms and an updated full bath with jacuzzi tub. Your family will love the huge lower level family room. The room has a gas fireplace and a newer ceramic tile floor. There is access to a concrete crawl that is great for storage. A large yard and 2 car garage cap off this wonderful family home. Updates include siding, windows and gutters - 3 years. Tear off roof on house and garage - 9 years. Furnace and C/A - 8 years. Garage door opener and sump pump - 3 years. The swing set in the yard is included.
Last Agent to Sell the Property
Jack McCabe
Coldwell Banker Residential Brokerage Listed on: 08/10/2016
Co-Listed By
Patricia McCabe
Coldwell Banker Residential Brokerage
Last Buyer's Agent
Jaroslaw Karpiesiuk
Troy Realty Ltd License #475122382
Home Details
Home Type
- Single Family
Est. Annual Taxes
- $9,685
Year Built
- 1962
Parking
- Detached Garage
- Garage Transmitter
- Garage Door Opener
- Side Driveway
- Parking Included in Price
- Garage Is Owned
Home Design
- Tri-Level Property
- Brick Exterior Construction
- Slab Foundation
- Asphalt Shingled Roof
Interior Spaces
- Whirlpool Bathtub
- Gas Log Fireplace
- Dining Area
- Wood Flooring
- Storm Screens
Kitchen
- Breakfast Bar
- Oven or Range
- Microwave
- Dishwasher
Laundry
- Dryer
- Washer
Outdoor Features
- Patio
Utilities
- Forced Air Heating and Cooling System
- Heating System Uses Gas
- Lake Michigan Water
Listing and Financial Details
- Homeowner Tax Exemptions
Ownership History
Purchase Details
Home Financials for this Owner
Home Financials are based on the most recent Mortgage that was taken out on this home.Purchase Details
Home Financials for this Owner
Home Financials are based on the most recent Mortgage that was taken out on this home.Similar Homes in the area
Home Values in the Area
Average Home Value in this Area
Purchase History
| Date | Type | Sale Price | Title Company |
|---|---|---|---|
| Warranty Deed | $350,000 | First American Title | |
| Warranty Deed | $259,000 | -- |
Mortgage History
| Date | Status | Loan Amount | Loan Type |
|---|---|---|---|
| Open | $295,000 | New Conventional | |
| Closed | $315,000 | New Conventional | |
| Previous Owner | $262,500 | New Conventional | |
| Previous Owner | $180,000 | Adjustable Rate Mortgage/ARM | |
| Previous Owner | $53,766 | Unknown | |
| Previous Owner | $134,000 | Unknown | |
| Previous Owner | $140,000 | No Value Available |
Property History
| Date | Event | Price | Change | Sq Ft Price |
|---|---|---|---|---|
| 06/13/2022 06/13/22 | Sold | $556,000 | +5.9% | $409 / Sq Ft |
| 05/02/2022 05/02/22 | Pending | -- | -- | -- |
| 04/28/2022 04/28/22 | For Sale | $525,000 | +50.0% | $386 / Sq Ft |
| 11/14/2016 11/14/16 | Sold | $350,000 | -4.6% | $258 / Sq Ft |
| 09/30/2016 09/30/16 | Pending | -- | -- | -- |
| 08/10/2016 08/10/16 | For Sale | $366,900 | -- | $270 / Sq Ft |
Tax History Compared to Growth
Tax History
| Year | Tax Paid | Tax Assessment Tax Assessment Total Assessment is a certain percentage of the fair market value that is determined by local assessors to be the total taxable value of land and additions on the property. | Land | Improvement |
|---|---|---|---|---|
| 2024 | $9,685 | $39,000 | $7,995 | $31,005 |
| 2023 | $9,253 | $39,000 | $7,995 | $31,005 |
| 2022 | $9,253 | $39,000 | $7,995 | $31,005 |
| 2021 | $7,471 | $27,894 | $5,227 | $22,667 |
| 2020 | $7,241 | $27,894 | $5,227 | $22,667 |
| 2019 | $7,184 | $30,994 | $5,227 | $25,767 |
| 2018 | $6,909 | $27,579 | $4,612 | $22,967 |
| 2017 | $9,501 | $33,341 | $4,612 | $28,729 |
| 2016 | $9,148 | $33,341 | $4,612 | $28,729 |
| 2015 | $6,988 | $25,279 | $3,997 | $21,282 |
| 2014 | $6,866 | $25,279 | $3,997 | $21,282 |
| 2013 | $6,487 | $25,279 | $3,997 | $21,282 |
Agents Affiliated with this Home
-
David Yocum
D
Seller's Agent in 2022
David Yocum
Redfin Corporation
-
Chih-Hao Yang

Buyer's Agent in 2022
Chih-Hao Yang
Fulton Grace
(217) 819-8009
1 in this area
136 Total Sales
-
J
Seller's Agent in 2016
Jack McCabe
Coldwell Banker Residential Brokerage
-
P
Seller Co-Listing Agent in 2016
Patricia McCabe
Coldwell Banker Residential Brokerage
-
J
Buyer's Agent in 2016
Jaroslaw Karpiesiuk
Troy Realty Ltd
Map
Source: Midwest Real Estate Data (MRED)
MLS Number: MRD09311662
APN: 09-26-112-006-0000
- 776 N Northwest Hwy
- 835 Tomawadee Dr
- 812 Marvin Pkwy
- 840 N Northwest Hwy
- 1700 Marvin Pkwy
- 863 N Northwest Hwy
- 907 Wilkinson Pkwy
- 711 Busse Hwy Unit 1B
- 819 Busse Hwy
- 1023 Rene Ct
- 1007 Austin Ave
- 1204 Beau Dr
- 823 Rowe Ave
- 1001 Oakton St
- 900 Rowe Ave
- 911 Busse Hwy Unit 302
- 1712 Woodland Ave
- 909 Oakton St
- 1144 N Greenwood Ave
- 445 N Northwest Hwy
