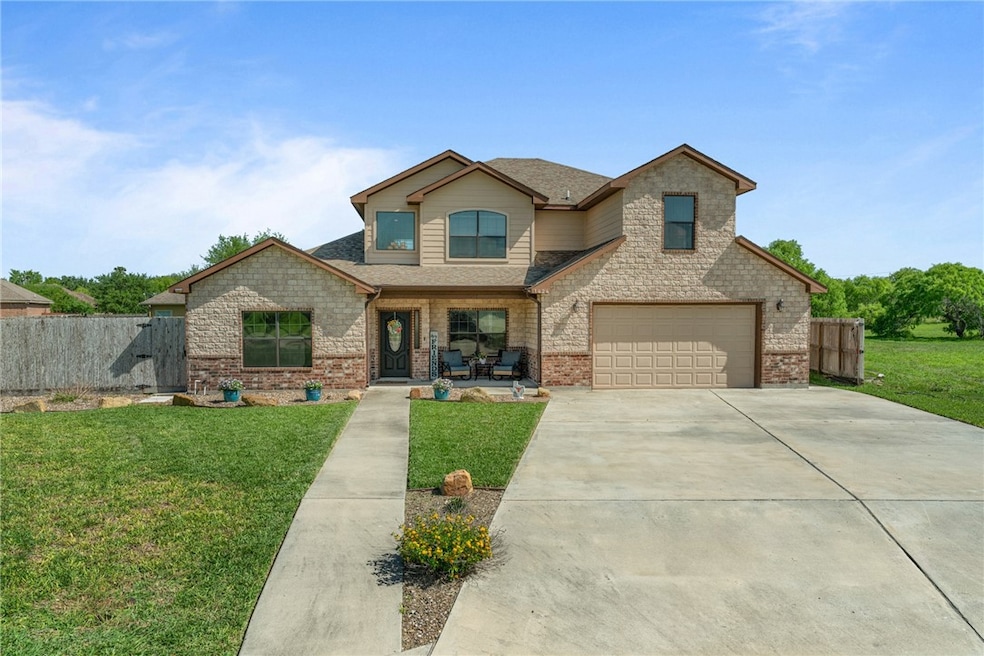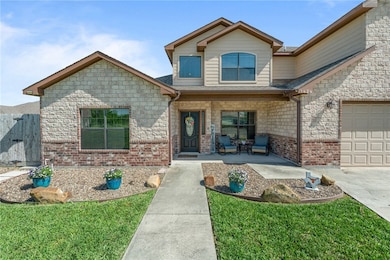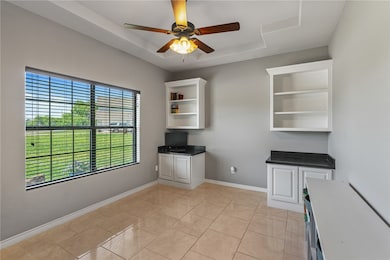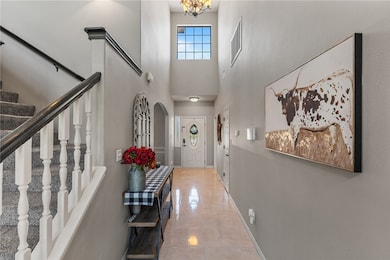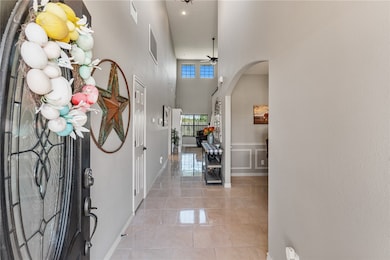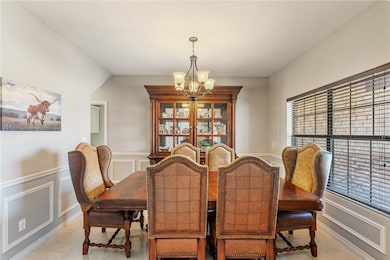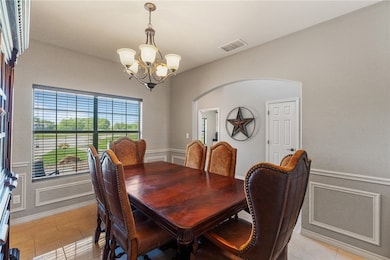1424 Del Mar Dr Kingsville, TX 78363
Highlights
- Breakfast Area or Nook
- Porch
- Soaking Tub
- Cul-De-Sac
- 6 Car Attached Garage
- Patio
About This Home
Beautiful home located in the serene cul-de-sac of Wildwood Estates, this stunning two-story home in Kingsville is a perfect blend of modern elegance and comfort. Boasting five spacious bedrooms and a dedicated office, this residence offers the ideal space for or those who enjoy extra room for work or hobbies. The primary suite, conveniently located downstairs, is a true retreat featuring a luxurious ensuite with a soaking tub, a rain shower, and ample space to unwind. The home’s main level is adorned with sleek white ceramic flooring, which beautifully complements the expansive living area, separate dining room, and cozy breakfast nook. The kitchen is open concept with nice corner window, showcasing an abundance of cabinets, an elegant backsplash, and a versatile island—perfect for both cooking and entertaining. Upstairs, four additional bedrooms provide privacy and comfort, making this home well-suited for all your needs. Situated in the heart of Kingsville, you’ll enjoy the benefits of this thriving community, including proximity to Texas A&M University-Kingsville and the Naval Air Station Kingsville. With its convenient location near local amenities and situated near the highway, this property offers easy access to exciting destinations. The sellers will also consider OPTION to BUY.
Home Details
Home Type
- Single Family
Est. Annual Taxes
- $12,437
Year Built
- Built in 2016
Lot Details
- 0.27 Acre Lot
- Cul-De-Sac
- Private Entrance
- Fenced
- Landscaped
- Irregular Lot
HOA Fees
- $30 Monthly HOA Fees
Home Design
- Brick Exterior Construction
- Slab Foundation
- Wood Siding
Interior Spaces
- 2,783 Sq Ft Home
- 2-Story Property
Kitchen
- Breakfast Area or Nook
- Dishwasher
Flooring
- Carpet
- Laminate
- Ceramic Tile
Bedrooms and Bathrooms
- 5 Bedrooms
- Soaking Tub
Laundry
- Dryer
- Washer
Parking
- 6 Car Attached Garage
- Garage Door Opener
Outdoor Features
- Patio
- Porch
Schools
- Harvey Elementary School
- Gillett Middle School
- H. M. King High School
Utilities
- Central Heating and Cooling System
Community Details
- Association fees include common areas
- The Grand At Wildwood Trail Subdivision
Listing and Financial Details
- Property Available on 11/1/25
- Tenant pays for all utilities, electricity, gas, grounds care, insurance, water
- Tax Lot 24
Map
Source: South Texas MLS
MLS Number: 466378
APN: 42945
- 1479 Wildwood Trail Blvd
- 1574 Wildwood Trail Blvd
- 1513 Parker St
- 1420 Senator Carlos Truan Blvd
- 1504 S Virginia Dr
- 1482 S Virginia Dr
- 1773 Paraiso Dr
- 1802 the Park Dr
- 1403 Lewis St
- 1825 Paraiso Dr
- 1425 Lewis St
- 1872 the Park Dr
- 1447 Lewis St
- 1459 Lewis St
- 1471 Lewis St
- 1478 Lewis St
- 1460 Lewis St
- 1490 Lewis St
- 1502 Lewis St
- 923 Lyndale St
- 1907 Oklahoma St
- 910 E Doddridge Ave Unit 1
- 825 E Ailsie Ave
- 720 S 11th St
- 800 General Cavazos Blvd
- 1909 Margaret Ln
- 2901 S Brahma Blvd
- 1213 E Alice Ave
- 415 E Kenedy Ave Unit Front
- 2420 S 6th St
- 237 Briarwood Dr
- 1117 E Nettie Ave
- 319 W Kenedy Ave
- 2101 E Trant Rd
- 200 W Yoakum Ave
- 225 E Alice Ave
- 1220 N 17th St
- 4000 S Brahma Blvd
- 217 N 1st St Unit 7
- 722 W King Ave Unit C
