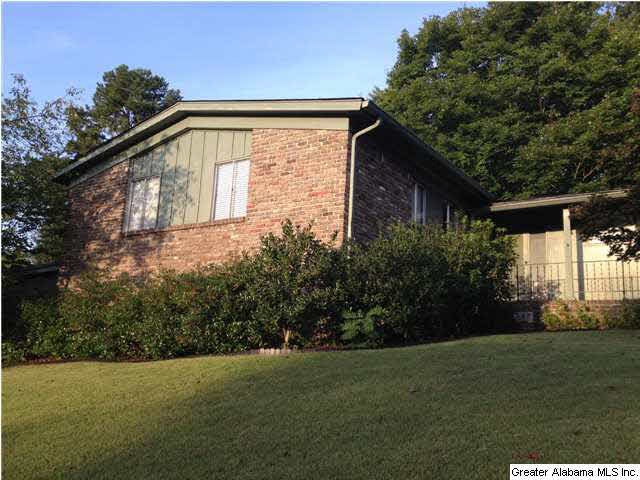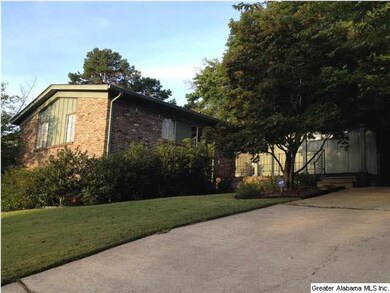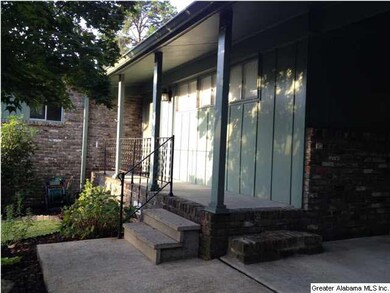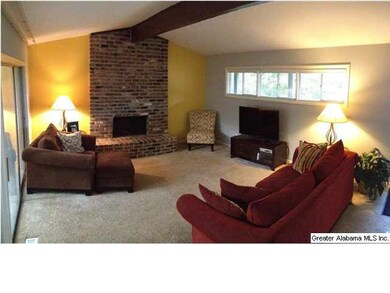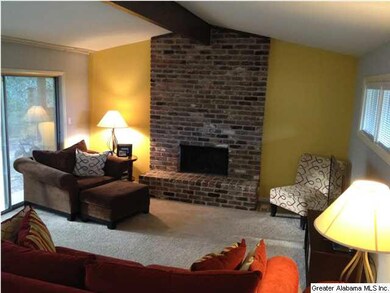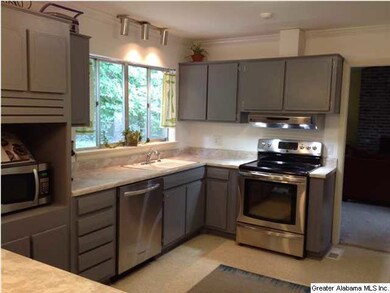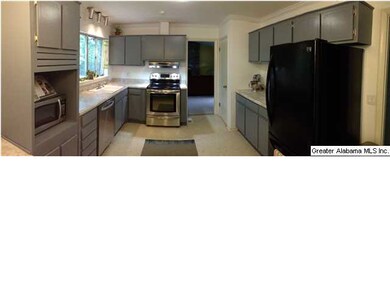
1424 Ferncliff Cir Birmingham, AL 35213
Crestwood South NeighborhoodHighlights
- Cathedral Ceiling
- Fenced Yard
- Crown Molding
- Stainless Steel Appliances
- Interior Lot
- Breakfast Bar
About This Home
As of October 2018Architect owner has transformed this home and is now being relocated. Large updated eat-in kitchen will wow you. Large living room with wall of windows and fireplace. Three nice size bedrooms plus two neutral bathrooms. Level fenced backyard. Two car carport with easy two step access to the house. The partial basement is daylight and has been professionally waterproofed. Great expansion potential here. New heater with programmable thermostat ~ 2013. New kitchen appliances ~ 2011-2013. Fence ~ 2012. Security system and carpeting ~ 2010. Water heater ~ 2008. Roof ~ 2005. So many upgrades and improvements we've attached a list. Super convenient to UAB, downtown, hospitals, Mountain Brook, shopping, restaurants, you name it.
Home Details
Home Type
- Single Family
Est. Annual Taxes
- $2,196
Year Built
- 1963
Lot Details
- Fenced Yard
- Interior Lot
Home Design
- Wood Siding
Interior Spaces
- 1,434 Sq Ft Home
- 1-Story Property
- Crown Molding
- Smooth Ceilings
- Cathedral Ceiling
- Ceiling Fan
- Wood Burning Fireplace
- Fireplace With Gas Starter
- Brick Fireplace
- Fireplace Features Masonry
- Window Treatments
- Living Room with Fireplace
- Home Security System
Kitchen
- Breakfast Bar
- Stove
- Dishwasher
- Stainless Steel Appliances
- ENERGY STAR Qualified Appliances
- Disposal
Flooring
- Carpet
- Tile
- Vinyl
Bedrooms and Bathrooms
- 3 Bedrooms
- 2 Full Bathrooms
- Bathtub and Shower Combination in Primary Bathroom
- Separate Shower
- Linen Closet In Bathroom
Laundry
- Laundry Room
- Washer and Electric Dryer Hookup
Unfinished Basement
- Partial Basement
- Laundry in Basement
- Crawl Space
- Natural lighting in basement
Parking
- 2 Carport Spaces
- Garage on Main Level
- Driveway
- On-Street Parking
- Off-Street Parking
Outdoor Features
- Patio
Utilities
- Forced Air Heating and Cooling System
- Heating System Uses Gas
- Programmable Thermostat
- Gas Water Heater
Listing and Financial Details
- Assessor Parcel Number 23-27-3-003-011.00000
Ownership History
Purchase Details
Home Financials for this Owner
Home Financials are based on the most recent Mortgage that was taken out on this home.Purchase Details
Home Financials for this Owner
Home Financials are based on the most recent Mortgage that was taken out on this home.Purchase Details
Home Financials for this Owner
Home Financials are based on the most recent Mortgage that was taken out on this home.Purchase Details
Home Financials for this Owner
Home Financials are based on the most recent Mortgage that was taken out on this home.Similar Homes in Birmingham, AL
Home Values in the Area
Average Home Value in this Area
Purchase History
| Date | Type | Sale Price | Title Company |
|---|---|---|---|
| Warranty Deed | $282,500 | -- | |
| Warranty Deed | $220,200 | -- | |
| Warranty Deed | $156,500 | -- | |
| Survivorship Deed | $138,000 | None Available |
Mortgage History
| Date | Status | Loan Amount | Loan Type |
|---|---|---|---|
| Open | $271,000 | New Conventional | |
| Closed | $268,375 | New Conventional | |
| Previous Owner | $151,805 | New Conventional | |
| Previous Owner | $4,695 | New Conventional | |
| Previous Owner | $134,501 | FHA | |
| Previous Owner | $166,000 | Unknown |
Property History
| Date | Event | Price | Change | Sq Ft Price |
|---|---|---|---|---|
| 10/26/2018 10/26/18 | Sold | $282,500 | -2.2% | $197 / Sq Ft |
| 09/26/2018 09/26/18 | Price Changed | $289,000 | -2.0% | $202 / Sq Ft |
| 09/13/2018 09/13/18 | For Sale | $295,000 | +34.0% | $206 / Sq Ft |
| 07/27/2018 07/27/18 | Sold | $220,200 | -4.2% | $88 / Sq Ft |
| 07/19/2018 07/19/18 | For Sale | $229,900 | +46.9% | $92 / Sq Ft |
| 10/23/2014 10/23/14 | Sold | $156,500 | 0.0% | $109 / Sq Ft |
| 10/17/2014 10/17/14 | Pending | -- | -- | -- |
| 09/11/2014 09/11/14 | For Sale | $156,500 | -- | $109 / Sq Ft |
Tax History Compared to Growth
Tax History
| Year | Tax Paid | Tax Assessment Tax Assessment Total Assessment is a certain percentage of the fair market value that is determined by local assessors to be the total taxable value of land and additions on the property. | Land | Improvement |
|---|---|---|---|---|
| 2024 | $2,196 | $31,280 | -- | -- |
| 2022 | $1,992 | $28,460 | $12,500 | $15,960 |
| 2021 | $1,763 | $25,290 | $12,500 | $12,790 |
| 2020 | $1,709 | $24,550 | $12,500 | $12,050 |
| 2019 | $3,345 | $46,140 | $0 | $0 |
| 2018 | $1,254 | $18,280 | $0 | $0 |
| 2017 | $1,236 | $18,040 | $0 | $0 |
| 2016 | $1,088 | $16,000 | $0 | $0 |
| 2015 | $952 | $16,000 | $0 | $0 |
| 2014 | $766 | $13,420 | $0 | $0 |
| 2013 | $766 | $13,420 | $0 | $0 |
Agents Affiliated with this Home
-
L
Seller's Agent in 2018
Lynn Bridell
RealtySouth
(205) 602-9833
2 in this area
16 Total Sales
-

Seller's Agent in 2018
Fred Smith
RealtySouth
(205) 368-2280
5 in this area
467 Total Sales
-

Seller Co-Listing Agent in 2018
Langston Hereford
RealtySouth
(205) 335-2110
2 in this area
115 Total Sales
-

Buyer's Agent in 2018
Leighton Harbuck
ARC Realty - Hoover
(205) 222-9117
1 in this area
185 Total Sales
-

Seller's Agent in 2014
Gayle Morgan
Relfe-Welden
(205) 871-2503
1 in this area
38 Total Sales
Map
Source: Greater Alabama MLS
MLS Number: 609301
APN: 23-00-27-3-003-011.000
- 400 Art Hanes Blvd
- 5226 Mountain Ridge Pkwy
- 5207 Mountain Ridge Pkwy
- 1105 Del Ray Dr
- 5529 11th Ave S
- 1121 53rd St S
- 5812 Southcrest Rd
- 5829 Southcrest Rd
- 1120 Gladstone Ave
- 5013 Altamont Rd S Unit 9
- 5009 Altamont Rd S Unit 10
- 1200 Krin Ave
- 5724 11th Ave S Unit 38
- 5728 11th Ave S Unit 37
- 1036 53rd St S
- 1025 53rd St S
- 1235 Cresthill Rd
- 1232 Montclair Rd
- 1241 Cresthill Rd
- 1117 51st St S
