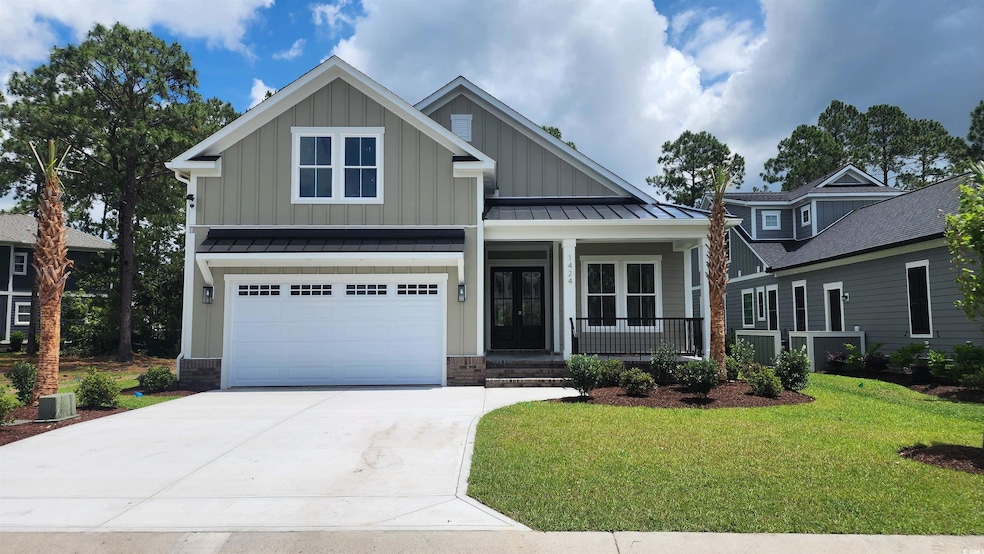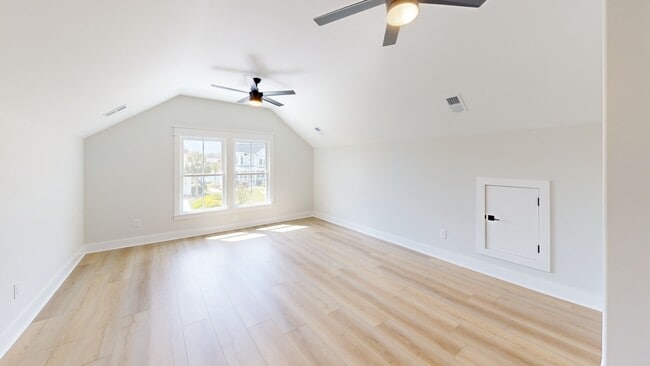
1424 Hydrangea Dr Myrtle Beach, SC 29579
Estimated payment $4,224/month
Highlights
- Boat Ramp
- New Construction
- Clubhouse
- Ocean Bay Elementary School Rated A
- Gated Community
- Low Country Architecture
About This Home
Unique Opportunity for Single-Level Living in the Gorgeous Waterbridge Community. Home is completed and move in ready. Welcome to your dream home in the highly sought-after gated community of Waterbridge—a rare custom new construction offering the best of single-level living with the added flexibility of a bonus/bedroom upstairs. This thoughtfully designed home features an expansive floor plan where the open-concept kitchen flows seamlessly into a spacious great room and dining area, perfect for entertaining or relaxing in style. Each bedroom is a private retreat, complete with its own en-suite bathroom, providing comfort and privacy for all. Step outside and enjoy the outdoor kitchen, ideal for year-round alfresco dining and gatherings. Living in Waterbridge means more than just a beautiful home—it’s a lifestyle. Residents enjoy access to unbeatable amenities including a resort-style pool, boating on serene lakes, tennis courts, sand volleyball, and more. Whether you’re seeking relaxation or recreation, this vibrant community has it all. Don’t miss this exceptional opportunity to own a custom-built home in one of the area's premier neighborhoods.
Home Details
Home Type
- Single Family
Year Built
- Built in 2025 | New Construction
HOA Fees
- $150 Monthly HOA Fees
Parking
- 2 Car Attached Garage
- Garage Door Opener
Home Design
- Low Country Architecture
- Bi-Level Home
- Brick Foundation
- Slab Foundation
- Concrete Siding
- Masonry Siding
- Tile
Interior Spaces
- 2,733 Sq Ft Home
- Tray Ceiling
- Family Room with Fireplace
- Formal Dining Room
- Bonus Room
- Luxury Vinyl Tile Flooring
- Fire and Smoke Detector
Kitchen
- Breakfast Area or Nook
- Range
- Microwave
- Dishwasher
- Stainless Steel Appliances
- Kitchen Island
- Solid Surface Countertops
- Disposal
Bedrooms and Bathrooms
- 4 Bedrooms
- Main Floor Bedroom
- Bathroom on Main Level
Schools
- Ocean Bay Elementary School
- Ten Oaks Middle School
- Carolina Forest High School
Utilities
- Central Heating and Cooling System
- Gas Water Heater
- Phone Available
- Cable TV Available
Additional Features
- Patio
- 9,148 Sq Ft Lot
- Outside City Limits
Community Details
Overview
- Association fees include electric common, pool service, manager, common maint/repair, security, recreation facilities, legal and accounting
- The community has rules related to allowable golf cart usage in the community
Recreation
- Boat Ramp
- Tennis Courts
- Community Pool
Additional Features
- Clubhouse
- Gated Community
Matterport 3D Tour
Floorplans
Map
Home Values in the Area
Average Home Value in this Area
Tax History
| Year | Tax Paid | Tax Assessment Tax Assessment Total Assessment is a certain percentage of the fair market value that is determined by local assessors to be the total taxable value of land and additions on the property. | Land | Improvement |
|---|---|---|---|---|
| 2025 | $1,720 | $0 | $0 | $0 |
| 2024 | $1,720 | $8,468 | $8,468 | $0 |
| 2023 | $1,720 | $2,822 | $2,822 | $0 |
| 2021 | $618 | $2,822 | $2,822 | $0 |
| 2020 | $587 | $2,822 | $2,822 | $0 |
| 2019 | $587 | $2,822 | $2,822 | $0 |
| 2018 | $0 | $3,381 | $3,381 | $0 |
| 2017 | $725 | $3,381 | $3,381 | $0 |
| 2016 | -- | $2,891 | $2,891 | $0 |
| 2015 | $521 | $2,415 | $2,415 | $0 |
| 2014 | $47 | $2,415 | $2,415 | $0 |
Property History
| Date | Event | Price | List to Sale | Price per Sq Ft |
|---|---|---|---|---|
| 09/19/2025 09/19/25 | Price Changed | $765,240 | -1.9% | $280 / Sq Ft |
| 09/10/2025 09/10/25 | Price Changed | $779,900 | -1.3% | $285 / Sq Ft |
| 08/18/2025 08/18/25 | Price Changed | $789,900 | -1.2% | $289 / Sq Ft |
| 08/03/2025 08/03/25 | Price Changed | $799,520 | -3.2% | $293 / Sq Ft |
| 06/30/2025 06/30/25 | Price Changed | $825,920 | -1.2% | $302 / Sq Ft |
| 05/20/2025 05/20/25 | For Sale | $835,720 | -- | $306 / Sq Ft |
Purchase History
| Date | Type | Sale Price | Title Company |
|---|---|---|---|
| Warranty Deed | $240,000 | -- | |
| Warranty Deed | $1,200,000 | -- | |
| Warranty Deed | -- | -- | |
| Deed | $1,675,203 | -- |
About the Listing Agent

With nearly 30 years of experience in the housing industry, Patrick Zarcone brings a rare combination of construction expertise, real estate knowledge, and leadership to the table. From the first nail to the final negotiation, he understands what makes a home valuable — and more importantly, how to help his clients get the most out of it.
Patrick’s journey began in Upstate New York, working in a lumber yard at 17 before moving into structural framing, siding, roofing, and interior trim. In
Patrick's Other Listings
Source: Coastal Carolinas Association of REALTORS®
MLS Number: 2512640
APN: 39707040056
- 255 Starlit Way
- 168 Starlit Way
- 346 Starlit Way
- 1080 Fiddlehead Way
- 2916 Moss Bridge Ln
- 1008 Gold Dew Way
- 573 Starlit Way
- 2304 Summersweet Ln
- 357 Starlit Way
- 684 Waterbridge Blvd
- 2935 Moss Bridge Ln
- 576 Starlit Way
- 2948 Moss Bridge Ln
- 366 Starlit Way
- 3274 Moss Bridge Ln
- 3270 Moss Bridge Ln
- 374 Starlit Way
- 4558 Lady Slipper Dr
- 389 Starlit Way
- 496 Starlit Way
- 473 Dandelion Ln
- 2504 Sugar Creek Ct
- 3335 Moss Bridge Ln
- 205 Utopiate Ct Unit Plantation Lakes
- 106 Westhaven Dr Unit 6B
- 106 Westhaven Dr Unit 6B
- 101 Westhaven Dr
- 1001 Scotney Ln
- 2041 Silvercrest Dr
- 143 Talladega Dr
- 5004 Del Corso St
- 2118 Silvercrest Dr
- 368 Stafford Dr
- 4512 E Walkerton Rd
- 619 Uniola Dr
- 2821 Scarecrow Way
- 204 Fulbourn Place
- 500 Wickham Dr Unit Heatherstone Buildin
- 505 Wickham Dr Unit 1077
- 245 Carolina Farms Blvd
Ask me questions while you tour the home.





