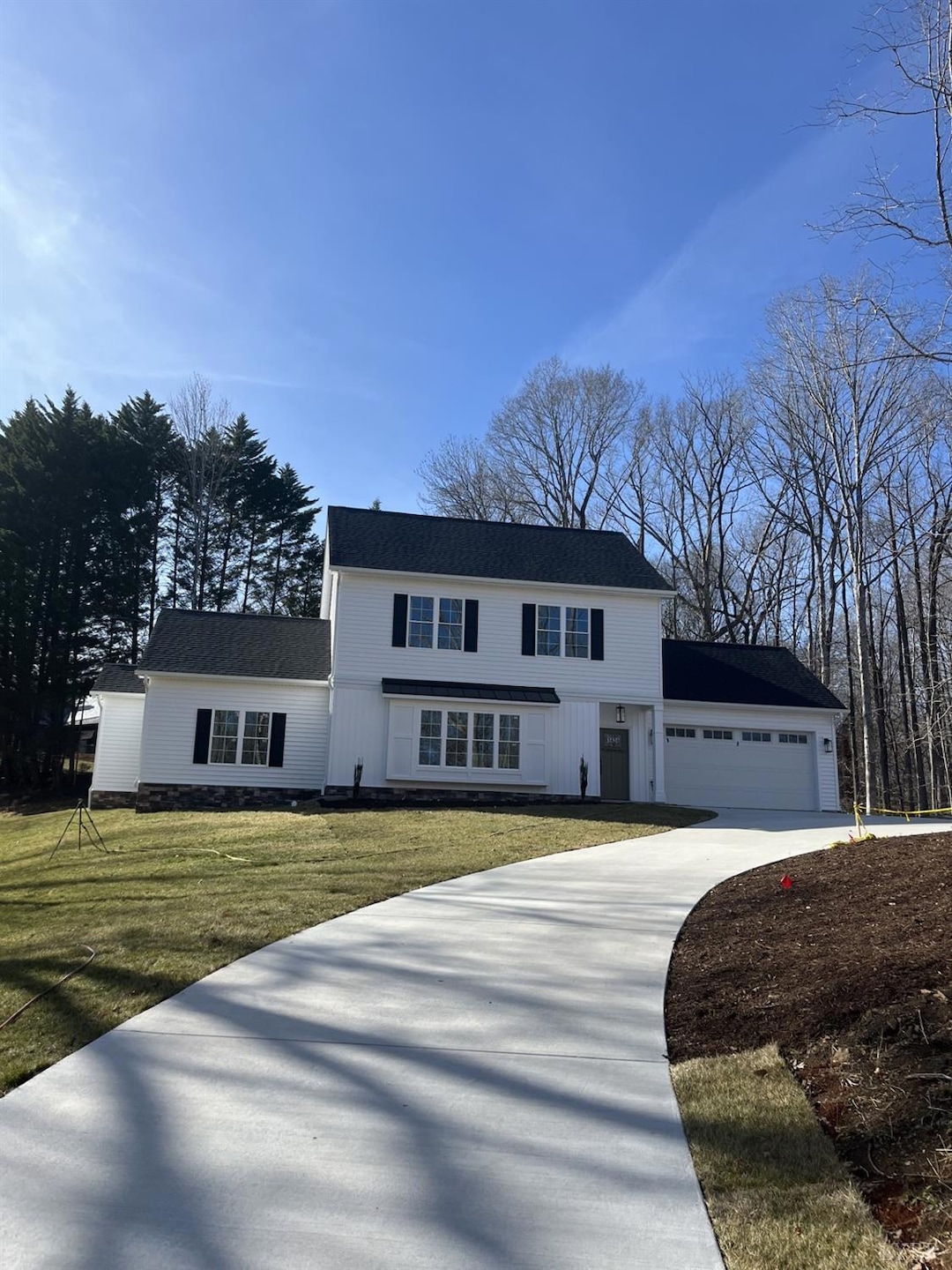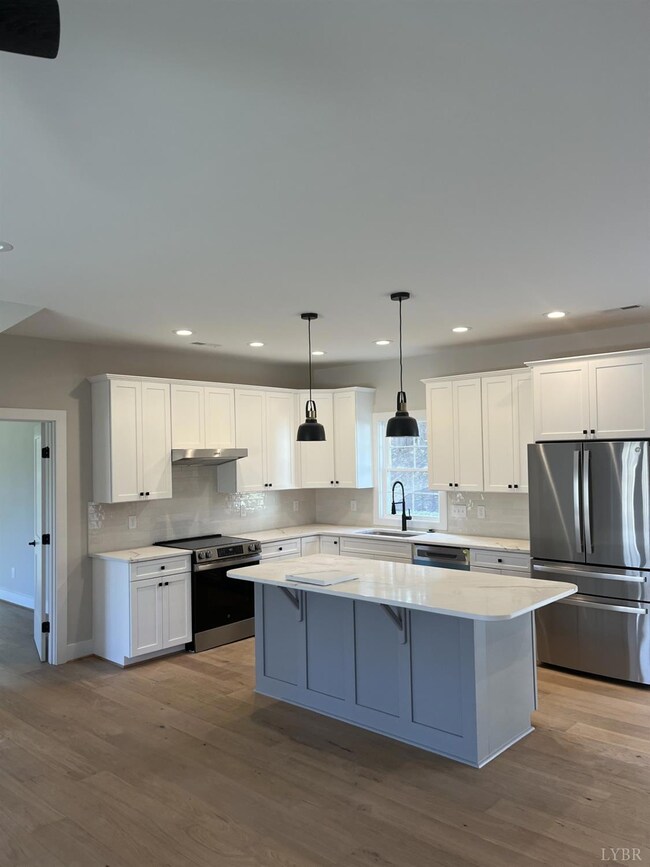
1424 Landon Ct Lynchburg, VA 24503
Woodland NeighborhoodHighlights
- 1.1 Acre Lot
- Great Room
- Tankless Water Heater
- Main Floor Bedroom
- Walk-In Closet
- Ceramic Tile Flooring
About This Home
As of March 2025Discover your family's dream home in this newly constructed two-story residence, tucked away in a quiet cul-de-sac off Langhorne Road. The main level boasts a luxurious primary suite, while upstairs, three bedrooms offer plenty of space for everyone. Enjoy outdoor gatherings on the concrete patio and utilize the storage shed for all your needs. This peaceful neighborhood provides the perfect backdrop for creating lasting memories.
Last Agent to Sell the Property
Blickenstaff & Company, Realto License #0225269563 Listed on: 03/22/2025
Home Details
Home Type
- Single Family
Est. Annual Taxes
- $2,720
Year Built
- Built in 2025 | Under Construction
Lot Details
- 1.1 Acre Lot
- Landscaped
Home Design
- Home is estimated to be completed on 3/25/25
- Slab Foundation
- Shingle Roof
Interior Spaces
- 2,000 Sq Ft Home
- 2-Story Property
- Ceiling Fan
- Gas Log Fireplace
- Stone Fireplace
- Great Room
- Ceramic Tile Flooring
- Pull Down Stairs to Attic
- Laundry on main level
Kitchen
- Gas Range
- Dishwasher
Bedrooms and Bathrooms
- Main Floor Bedroom
- Walk-In Closet
Parking
- Garage
- Driveway
Outdoor Features
- Outdoor Storage
Schools
- Linkhorne Elementary School
- Linkhorne Midl Middle School
- E. C. Glass High School
Utilities
- Heat Pump System
- Tankless Water Heater
- Gas Water Heater
- High Speed Internet
- Cable TV Available
Community Details
- Langhorne Rd Area Subdivision
- Net Lease
Listing and Financial Details
- Assessor Parcel Number 01801018
Ownership History
Purchase Details
Home Financials for this Owner
Home Financials are based on the most recent Mortgage that was taken out on this home.Purchase Details
Home Financials for this Owner
Home Financials are based on the most recent Mortgage that was taken out on this home.Purchase Details
Similar Homes in Lynchburg, VA
Home Values in the Area
Average Home Value in this Area
Purchase History
| Date | Type | Sale Price | Title Company |
|---|---|---|---|
| Deed | $510,000 | None Listed On Document | |
| Deed | $55,000 | None Listed On Document | |
| Gift Deed | -- | None Available |
Mortgage History
| Date | Status | Loan Amount | Loan Type |
|---|---|---|---|
| Open | $300,000 | VA | |
| Previous Owner | $375,000 | Credit Line Revolving | |
| Previous Owner | $400,000 | New Conventional |
Property History
| Date | Event | Price | Change | Sq Ft Price |
|---|---|---|---|---|
| 03/28/2025 03/28/25 | Sold | $510,000 | 0.0% | $255 / Sq Ft |
| 03/22/2025 03/22/25 | Pending | -- | -- | -- |
| 03/22/2025 03/22/25 | For Sale | $510,000 | +827.3% | $255 / Sq Ft |
| 07/31/2024 07/31/24 | Sold | $55,000 | -26.2% | -- |
| 07/12/2024 07/12/24 | Pending | -- | -- | -- |
| 04/12/2024 04/12/24 | For Sale | $74,500 | -- | -- |
Tax History Compared to Growth
Tax History
| Year | Tax Paid | Tax Assessment Tax Assessment Total Assessment is a certain percentage of the fair market value that is determined by local assessors to be the total taxable value of land and additions on the property. | Land | Improvement |
|---|---|---|---|---|
| 2024 | $507 | $57,000 | $57,000 | $0 |
| 2023 | $507 | $57,000 | $57,000 | $0 |
| 2022 | $412 | $40,000 | $40,000 | $0 |
| 2021 | $444 | $40,000 | $40,000 | $0 |
| 2020 | $444 | $40,000 | $40,000 | $0 |
| 2019 | $444 | $40,000 | $40,000 | $0 |
| 2018 | $389 | $35,000 | $35,000 | $0 |
| 2017 | $389 | $35,000 | $35,000 | $0 |
| 2016 | $389 | $35,000 | $35,000 | $0 |
| 2015 | $389 | $35,000 | $35,000 | $0 |
| 2014 | $389 | $35,000 | $35,000 | $0 |
Agents Affiliated with this Home
-
Amanda Zechini
A
Seller's Agent in 2025
Amanda Zechini
Blickenstaff & Company, Realto
(434) 238-7223
2 in this area
16 Total Sales
-
Jane Blickenstaff

Buyer's Agent in 2025
Jane Blickenstaff
Blickenstaff & Company, Realto
(434) 660-3773
9 in this area
169 Total Sales
-
Billy Flint

Seller's Agent in 2024
Billy Flint
Flint Property Group
(434) 258-3000
9 in this area
91 Total Sales
Map
Source: Lynchburg Association of REALTORS®
MLS Number: 357977
APN: 018-01-018
- 3104 Landon St
- 302 Molly Stark Trail
- 3249 Landon St
- 519 Belvedere St
- 1320 Krise Cir
- 224 Kensington Ave
- 3323 Woodridge Place
- 224 Warwick Ln
- 1135 Rugby Rd
- 127 Courtney Springs Dr
- 2525 Rivermont Ave
- 118 Courtney Springs Dr
- 925 Elmwood Ave
- 938 Elmwood Ave
- 1833 Hillsdale Rd
- 111 Courtney Springs Dr
- 802 Elmwood Ave
- 432 Elmwood Ave
- 917 Elmwood Ave
- 922 Elmwood Ave

