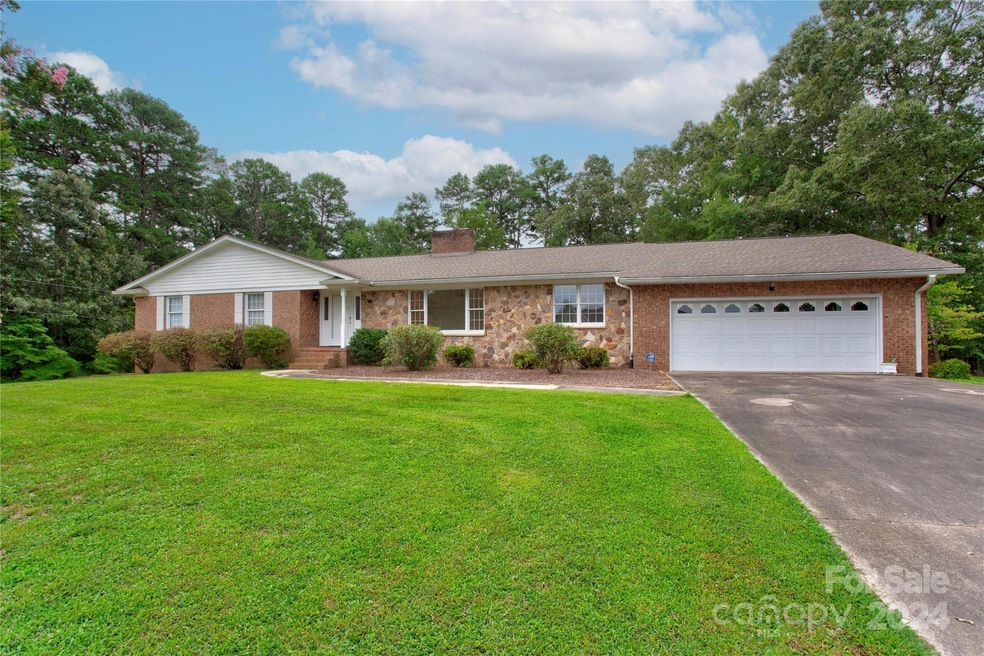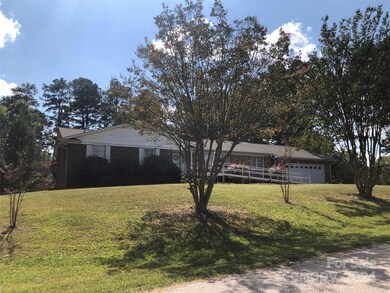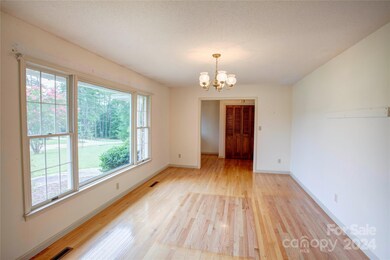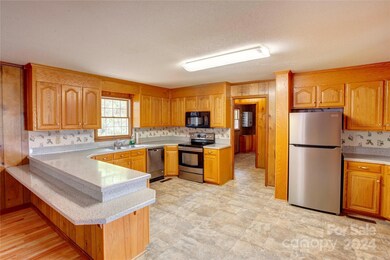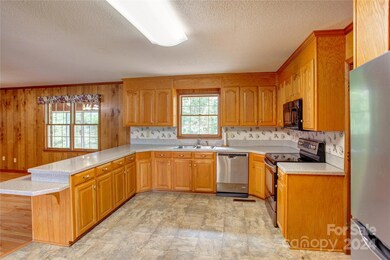
1424 Mcbeth Dr Unit 3 & 4 Kannapolis, NC 28083
Highlights
- Deck
- Wooded Lot
- Wood Flooring
- Private Lot
- Ranch Style House
- Workshop
About This Home
As of November 2024Well maintained and super clean ranch with secondary living quarters! Upper level includes kitchen, large family room with fireplace, dining room with French doors, living room, separate laundry room and storage, primary bedroom with its own bath, plus 2 secondary bedrooms sharing a second full bath. Lovely sun porch with stone floors and large deck overlooking the private serene backyard. Lower level features an additional 1400+ heated area with bedroom, full bath, large den with fireplace, and roomy kitchen and dining. This lower level also includes a 1 car garage and exterior entrance with patio. No need to access upper level. In addition to these features, there's unheated basement footage of approximately 700 sq ft. This property includes 2 lots with total of 1.5 A. POSSIBILITY to redraw lines for SEPARATE BUILDING LOT per City of Kannapolis and Restrictive Covenants. See attachments and call seller's realtor for additional details.
Last Agent to Sell the Property
Allen Tate Concord Brokerage Email: thecla.widenhouse@allentate.com License #212215 Listed on: 08/16/2024

Home Details
Home Type
- Single Family
Est. Annual Taxes
- $752
Year Built
- Built in 1981
Lot Details
- Private Lot
- Wooded Lot
- Property is zoned R8
Parking
- 3 Car Attached Garage
- Basement Garage
- Front Facing Garage
Home Design
- Ranch Style House
- Four Sided Brick Exterior Elevation
Interior Spaces
- 2,272 Sq Ft Home
- Ceiling Fan
- French Doors
- Family Room with Fireplace
- Dryer
Kitchen
- Electric Oven
- Electric Range
- Dishwasher
Flooring
- Wood
- Stone
- Tile
Bedrooms and Bathrooms
- 4 Bedrooms | 3 Main Level Bedrooms
- 3 Full Bathrooms
Partially Finished Basement
- Walk-Out Basement
- Walk-Up Access
- Interior and Exterior Basement Entry
- Apartment Living Space in Basement
- Workshop
- Basement Storage
- Natural lighting in basement
Outdoor Features
- Deck
- Patio
- Outbuilding
- Rear Porch
Additional Homes
- Separate Entry Quarters
Utilities
- Central Air
- Heat Pump System
- Electric Water Heater
- Cable TV Available
Community Details
- Mareba Heights Subdivision
Listing and Financial Details
- Assessor Parcel Number 5623463053
Ownership History
Purchase Details
Home Financials for this Owner
Home Financials are based on the most recent Mortgage that was taken out on this home.Purchase Details
Purchase Details
Similar Homes in the area
Home Values in the Area
Average Home Value in this Area
Purchase History
| Date | Type | Sale Price | Title Company |
|---|---|---|---|
| Warranty Deed | $490,000 | None Listed On Document | |
| Warranty Deed | $490,000 | None Listed On Document | |
| Interfamily Deed Transfer | -- | None Available | |
| Warranty Deed | -- | -- |
Mortgage History
| Date | Status | Loan Amount | Loan Type |
|---|---|---|---|
| Open | $465,500 | New Conventional | |
| Closed | $465,500 | New Conventional | |
| Previous Owner | $100,000 | Credit Line Revolving |
Property History
| Date | Event | Price | Change | Sq Ft Price |
|---|---|---|---|---|
| 11/26/2024 11/26/24 | Sold | $490,000 | -10.9% | $216 / Sq Ft |
| 08/16/2024 08/16/24 | For Sale | $549,900 | -- | $242 / Sq Ft |
Tax History Compared to Growth
Tax History
| Year | Tax Paid | Tax Assessment Tax Assessment Total Assessment is a certain percentage of the fair market value that is determined by local assessors to be the total taxable value of land and additions on the property. | Land | Improvement |
|---|---|---|---|---|
| 2024 | $752 | $66,240 | $50,000 | $16,240 |
| 2023 | $692 | $50,520 | $35,000 | $15,520 |
| 2022 | $692 | $50,520 | $35,000 | $15,520 |
| 2021 | $692 | $50,520 | $35,000 | $15,520 |
| 2020 | $692 | $50,520 | $35,000 | $15,520 |
| 2019 | $562 | $41,020 | $29,750 | $11,270 |
| 2018 | $554 | $41,020 | $29,750 | $11,270 |
| 2017 | $404 | $30,350 | $29,750 | $600 |
| 2016 | $404 | $35,690 | $35,000 | $690 |
| 2015 | -- | $35,690 | $35,000 | $690 |
| 2014 | -- | $35,690 | $35,000 | $690 |
Agents Affiliated with this Home
-
Thecla Widenhouse

Seller's Agent in 2024
Thecla Widenhouse
Allen Tate Realtors
(704) 425-5292
12 in this area
67 Total Sales
-
Lora Riddle

Buyer's Agent in 2024
Lora Riddle
Allen Tate Realtors
(704) 786-6350
12 in this area
138 Total Sales
Map
Source: Canopy MLS (Canopy Realtor® Association)
MLS Number: 4171178
APN: 5623-46-1089-0000
- 00 Dixie Dr
- 132 Kennedy Ave
- 1988 Clear Brooke Dr
- 1901 Summit Ridge Ln
- 1517 Jamaica Rd
- 1066 Mclain Rd Unit 14
- 314 N Little Texas Rd
- 000 S Little Texas Rd Unit 7
- 307 Tara Elizabeth Place
- 1420 Tyler St
- 1208 Martin Luther King Junior Ave
- 101 Bryan Ave
- 105 Baldwin Ave
- 402 Villa St
- 903 Lakeview St
- 502 Hyde St
- 2040 Brantley Creek Dr
- 803 Irene Ave
- 1415 Midlake Rd
- 303 Jean Ave
