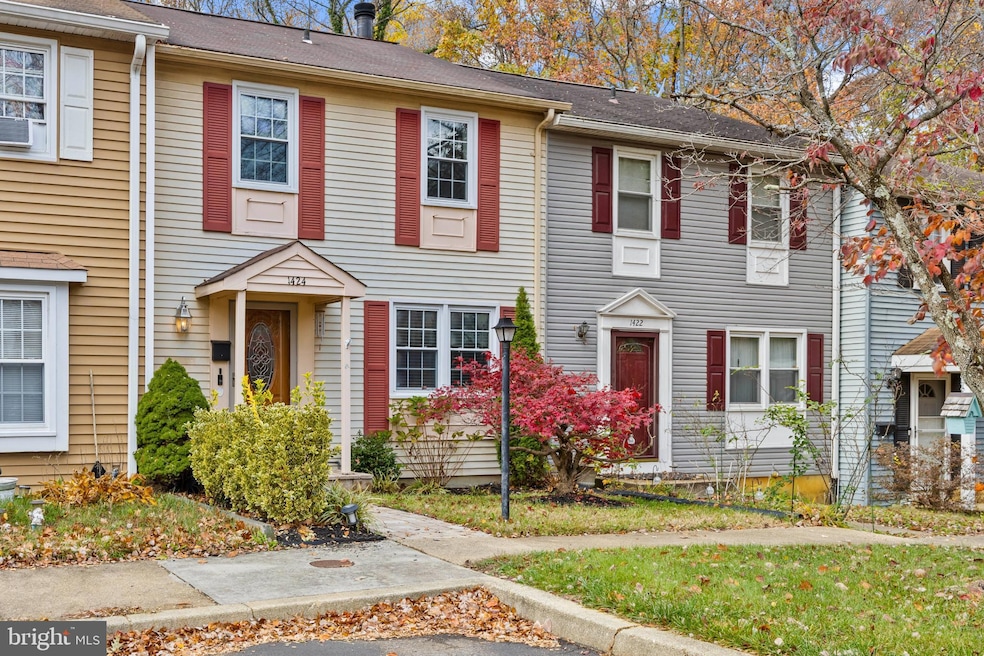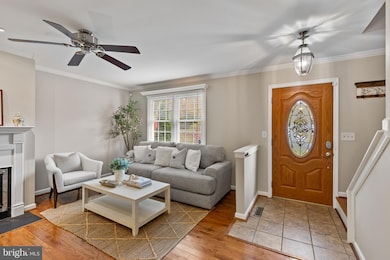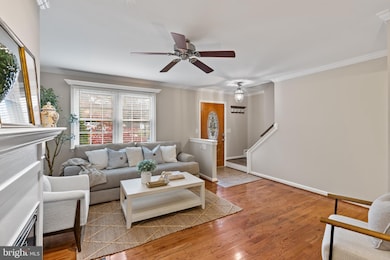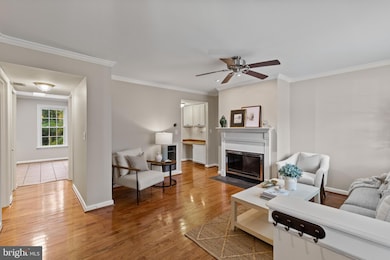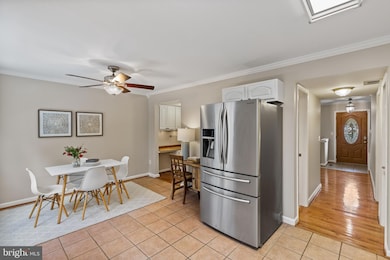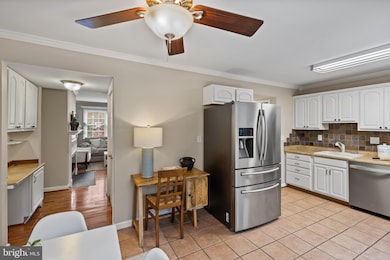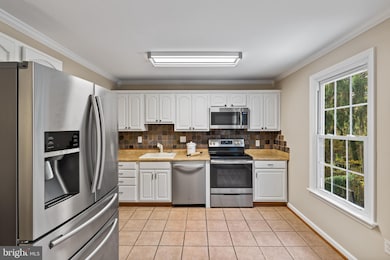1424 Millwood Ct Annapolis, MD 21409
Estimated payment $2,475/month
Highlights
- Popular Property
- Colonial Architecture
- Central Air
- Severn River Middle School Rated 9+
- 1 Fireplace
- Heat Pump System
About This Home
This lovely townhome offers three finished levels of living space on a quiet court backing to trees. This location is ideal for commuters as it is an easy hop onto Route 50 to get anywhere you need to go, or onto College Parkway to head north to Baltimore. The cozy living room with fireplace welcomes you upon entry and there is ample room for a table in the kitchen. The main level also includes a work station, pantry and half bath for your guests. Level 2 has 3 spacious bedrooms and one full hall bath. The second full bath is located on the finished lower level, an ideal flex space for guests or a fourth bedroom. This space could also host a large recreation room, an office or home gym. Enjoy the rare sunroom space that leads onto the deck and private, fully fenced back yard. This is the perfect spot to host a summer bbq or gathering around the fire-pit this fall. Meet up with friends to bike the B&A trail up to Severna Park, spend the day on the beach at Sandy Point or pop into Historic Downtown Annapolis in under 15 minutes. This central location offers close access to the Chesapeake Bay, amazing shopping and dining options and the excellent Broadneck schools. Freshly painted throughout, newer HVAC (2020).
Listing Agent
(410) 353-3703 micheledeckman@gmail.com TTR Sotheby's International Realty Listed on: 11/13/2025

Townhouse Details
Home Type
- Townhome
Est. Annual Taxes
- $4,125
Year Built
- Built in 1978
Lot Details
- 2,178 Sq Ft Lot
HOA Fees
- $28 Monthly HOA Fees
Parking
- On-Street Parking
Home Design
- Colonial Architecture
- Vinyl Siding
- Concrete Perimeter Foundation
Interior Spaces
- Property has 3 Levels
- 1 Fireplace
Bedrooms and Bathrooms
- 3 Bedrooms
Basement
- Walk-Out Basement
- Natural lighting in basement
Utilities
- Central Air
- Heat Pump System
- Electric Water Heater
Listing and Financial Details
- Tax Lot 38
- Assessor Parcel Number 020392590012021
Community Details
Overview
- Whispering Woods Subdivision
Pet Policy
- Pets Allowed
Map
Home Values in the Area
Average Home Value in this Area
Tax History
| Year | Tax Paid | Tax Assessment Tax Assessment Total Assessment is a certain percentage of the fair market value that is determined by local assessors to be the total taxable value of land and additions on the property. | Land | Improvement |
|---|---|---|---|---|
| 2025 | $3,982 | $339,700 | -- | -- |
| 2024 | $3,982 | $323,200 | $160,000 | $163,200 |
| 2023 | $3,816 | $311,200 | $0 | $0 |
| 2022 | $3,503 | $299,200 | $0 | $0 |
| 2021 | $6,756 | $287,200 | $140,000 | $147,200 |
| 2020 | $3,174 | $271,500 | $0 | $0 |
| 2019 | $5,789 | $255,800 | $0 | $0 |
| 2018 | $2,435 | $240,100 | $115,000 | $125,100 |
| 2017 | $1,871 | $226,867 | $0 | $0 |
| 2016 | -- | $213,633 | $0 | $0 |
| 2015 | -- | $200,400 | $0 | $0 |
| 2014 | -- | $200,400 | $0 | $0 |
Property History
| Date | Event | Price | List to Sale | Price per Sq Ft | Prior Sale |
|---|---|---|---|---|---|
| 11/13/2025 11/13/25 | For Sale | $399,000 | +26.7% | $216 / Sq Ft | |
| 05/28/2020 05/28/20 | Sold | $315,000 | 0.0% | $170 / Sq Ft | View Prior Sale |
| 04/28/2020 04/28/20 | Pending | -- | -- | -- | |
| 04/25/2020 04/25/20 | For Sale | $315,000 | 0.0% | $170 / Sq Ft | |
| 04/23/2020 04/23/20 | Off Market | $315,000 | -- | -- | |
| 04/23/2020 04/23/20 | For Sale | $315,000 | +9.6% | $170 / Sq Ft | |
| 08/23/2017 08/23/17 | Sold | $287,500 | -0.8% | $146 / Sq Ft | View Prior Sale |
| 07/12/2017 07/12/17 | Pending | -- | -- | -- | |
| 07/05/2017 07/05/17 | For Sale | $289,755 | -- | $147 / Sq Ft |
Purchase History
| Date | Type | Sale Price | Title Company |
|---|---|---|---|
| Deed | $315,000 | Mid Atlantic Setmnt Svcs Llc | |
| Deed | $287,500 | Maryland First Title Ltd | |
| Deed | $112,000 | -- |
Mortgage History
| Date | Status | Loan Amount | Loan Type |
|---|---|---|---|
| Open | $261,450 | New Conventional | |
| Previous Owner | $273,125 | New Conventional | |
| Closed | -- | No Value Available |
Source: Bright MLS
MLS Number: MDAA2131086
APN: 03-925-90012021
- 332 Charred Oak Ct
- 1116 Riverboat Ct
- 1742 Woodtree Cir
- 0 Shot Town Rd Unit MDAA2113200
- 1583 Star Pine Dr
- 1584 Lodge Pole Ct
- 1415 Lehman Ct
- 1553 Star Pine Dr
- 1512 Winterberry Dr
- 332 Carronade Way
- 76 Old Mill Bottom Rd N Unit 312
- 76 Old Mill Bottom Rd N Unit 111
- 76 Old Mill Bottom Rd N Unit 308
- 78 Old Mill Bottom Rd N
- B2 Plan at Element at Mill Creek
- Element 3 Bed Plan at Element at Mill Creek
- B3 Plan at Element at Mill Creek
- B4 Plan at Element at Mill Creek
- C1 Plan at Element at Mill Creek
- B2 Alt Reverse Plan at Element at Mill Creek
- 1610 Woodtree Ct W
- 355 Capetowne Rd
- 1522 Cathead Dr
- 76 Old Mill Bottom Rd N Unit 203
- 570 Bay Dale Ct
- 1220 Brunswick Ct
- 422 Colonial Ridge Ln
- 633 Baystone Ct
- 612 Samantha Ct
- 1707 Governor Ritchie Hwy
- 1669 Pleasant Plains Rd
- 645 Oakland Hills Dr Unit 1B
- 1250 Birchcrest Ct
- 1178 White Coral Ct
- 1518 Enyart Way Unit 301
- 281 Ternwing Dr
- 269 Ternwing Dr
- 847 Harbor View Terrace
- 1280 Terrace Ln
- 925 Whitstable Blvd
