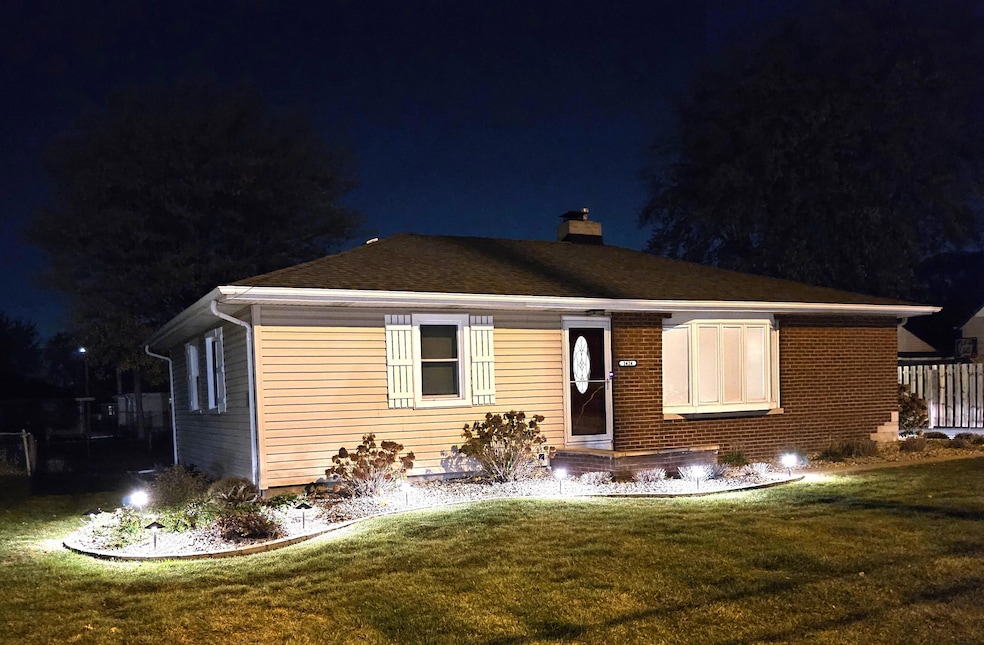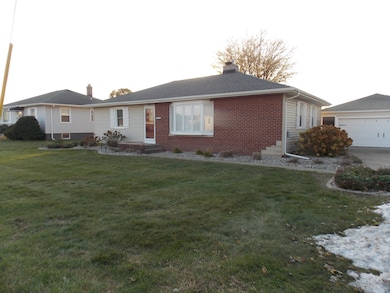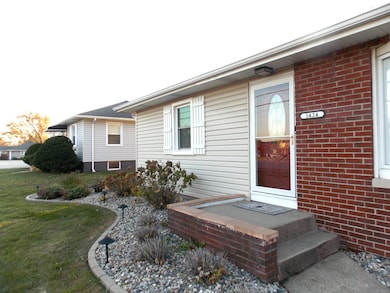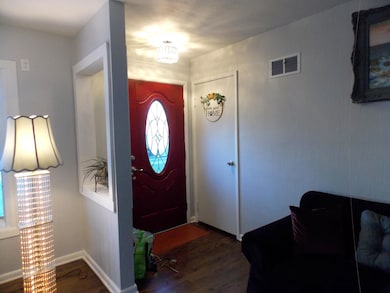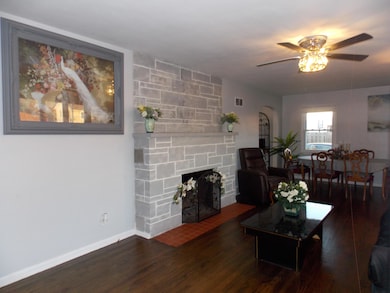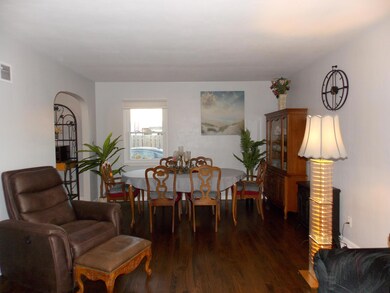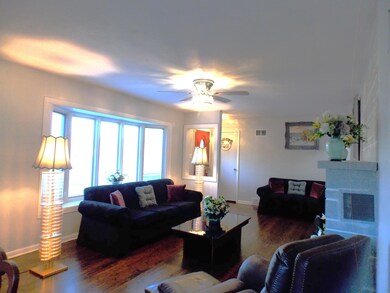1424 N Broad St Griffith, IN 46319
Estimated payment $1,382/month
Highlights
- Deck
- No HOA
- Views
- Wood Flooring
- 2.5 Car Detached Garage
- Living Room
About This Home
MUST SEE this meticulous, updated, charming home which has a spacious lot, a beautiful lawn and has been professionally landscaped. There are lots of flowers that have been added in the landscaping. Gorgeous hardwood floors and a cozy, wood burning fireplace enhance the spacious living room. Both bedrooms have hardwood floors and ceiling fans. The bathroom has a big storage cabinet for your needs. The kitchen has a cabinet pantry with pull out shelves and butcher block countertops. Newer A/C, furnace and water heater. This generous 2.5 car finished garage, has epoxy flooring, lighting and a workshop. The outside is as well maintained as the inside and as cute as a button. This home is truly MOVE-IN READY. Don't miss your chance with this great home, schedule a showing today.
Home Details
Home Type
- Single Family
Est. Annual Taxes
- $2,048
Year Built
- Built in 1953
Lot Details
- 0.32 Acre Lot
- Back Yard Fenced
- Chain Link Fence
- Landscaped
Parking
- 2.5 Car Detached Garage
Interior Spaces
- 1,188 Sq Ft Home
- 1-Story Property
- Wood Burning Fireplace
- Living Room
- Property Views
Kitchen
- Microwave
- Dishwasher
Flooring
- Wood
- Tile
Bedrooms and Bathrooms
- 2 Bedrooms
- 1 Full Bathroom
Laundry
- Laundry Room
- Laundry on main level
- Dryer
- Washer
Outdoor Features
- Deck
Utilities
- Forced Air Heating and Cooling System
- Heating System Uses Natural Gas
Community Details
- No Home Owners Association
Listing and Financial Details
- Assessor Parcel Number 450726155023000006
Map
Home Values in the Area
Average Home Value in this Area
Tax History
| Year | Tax Paid | Tax Assessment Tax Assessment Total Assessment is a certain percentage of the fair market value that is determined by local assessors to be the total taxable value of land and additions on the property. | Land | Improvement |
|---|---|---|---|---|
| 2024 | $5,509 | $178,000 | $28,600 | $149,400 |
| 2023 | $1,920 | $168,200 | $28,600 | $139,600 |
| 2022 | $1,846 | $161,200 | $28,600 | $132,600 |
| 2021 | $1,290 | $129,000 | $11,700 | $117,300 |
| 2020 | $1,253 | $125,300 | $11,700 | $113,600 |
| 2019 | $717 | $87,100 | $11,100 | $76,000 |
| 2018 | $495 | $72,700 | $10,700 | $62,000 |
| 2017 | $478 | $70,700 | $10,700 | $60,000 |
| 2016 | $508 | $70,500 | $10,700 | $59,800 |
| 2014 | $496 | $70,800 | $11,100 | $59,700 |
| 2013 | $527 | $71,200 | $11,100 | $60,100 |
Property History
| Date | Event | Price | List to Sale | Price per Sq Ft | Prior Sale |
|---|---|---|---|---|---|
| 11/19/2025 11/19/25 | Pending | -- | -- | -- | |
| 11/15/2025 11/15/25 | For Sale | $229,900 | +2.2% | $194 / Sq Ft | |
| 10/04/2024 10/04/24 | Sold | $225,000 | 0.0% | $189 / Sq Ft | View Prior Sale |
| 08/08/2024 08/08/24 | For Sale | $224,900 | +63.6% | $189 / Sq Ft | |
| 09/27/2019 09/27/19 | Sold | $137,500 | 0.0% | $116 / Sq Ft | View Prior Sale |
| 08/27/2019 08/27/19 | Pending | -- | -- | -- | |
| 08/11/2019 08/11/19 | For Sale | $137,500 | -- | $116 / Sq Ft |
Purchase History
| Date | Type | Sale Price | Title Company |
|---|---|---|---|
| Warranty Deed | $225,000 | Chicago Title Insurance Compan | |
| Warranty Deed | -- | Fidelity National Title Co |
Mortgage History
| Date | Status | Loan Amount | Loan Type |
|---|---|---|---|
| Open | $145,000 | New Conventional | |
| Previous Owner | $133,375 | New Conventional |
Source: Northwest Indiana Association of REALTORS®
MLS Number: 830844
APN: 45-07-26-155-023.000-006
- 1343 N Harvey St
- 1402 N Indiana St
- 1643 N Indiana Place
- 1307 N Jay St
- 305 W 35th Ave
- 1039 N Indiana St
- 3737 41st Ln
- 1015 N Rensselaer St
- 1213 N Jay Ave
- 1837 N Indiana Place
- 3816 Wicker Ave Unit 3824
- 940 N Indiana St
- 1234 N Oakwood St
- 114 E Glen Park Ave
- 937-1009 N Broad St
- 430 35th Ave
- 1218 N Glenwood Ave
- 3630 42nd Place
- 1845 N Jay St
- 415 N Wood St
