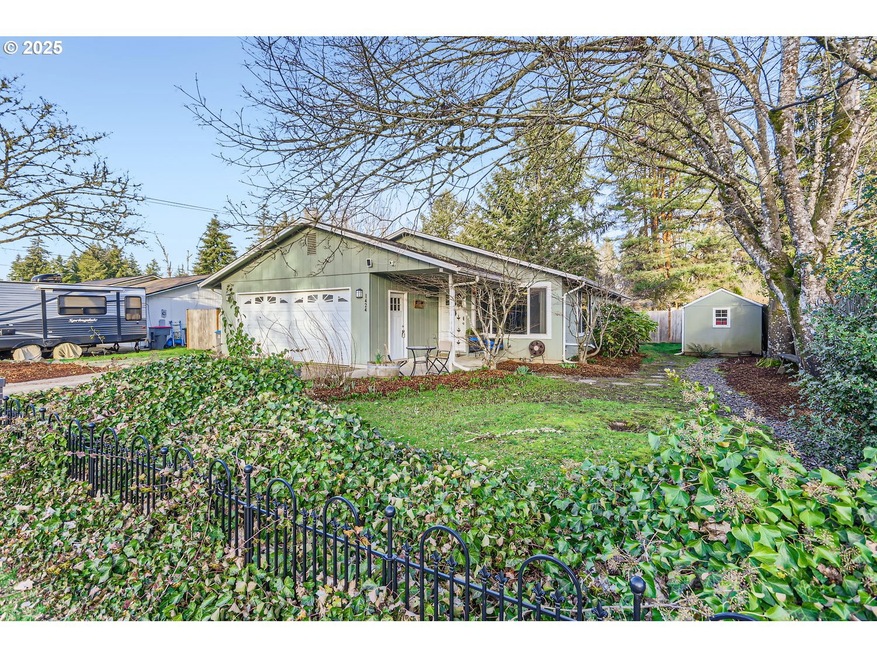
$459,400
- 3 Beds
- 2.5 Baths
- 1,342 Sq Ft
- 890 SE Roberts Ct
- McMinnville, OR
LOVELY HOME, QUALITY UPDATES, PRIVATE RIVER FRONT w/ SCENIC NATURE VIEWS, NEARLY 1/2 ACRE LOT. Fresh upgrades, Clean & Move-In-Ready, Spacious & Private setting on the Yamhill River. 3 bedrooms, 2.5 baths + 2 car garage. Quiet cul-de-sac location, large yard & tons of private exterior space to spread your wings. Interior beautifully updated: new quality carpets, water proof laminate flooring, new
Trevor Scharer TRADITION REAL ESTATE PARTNERS






