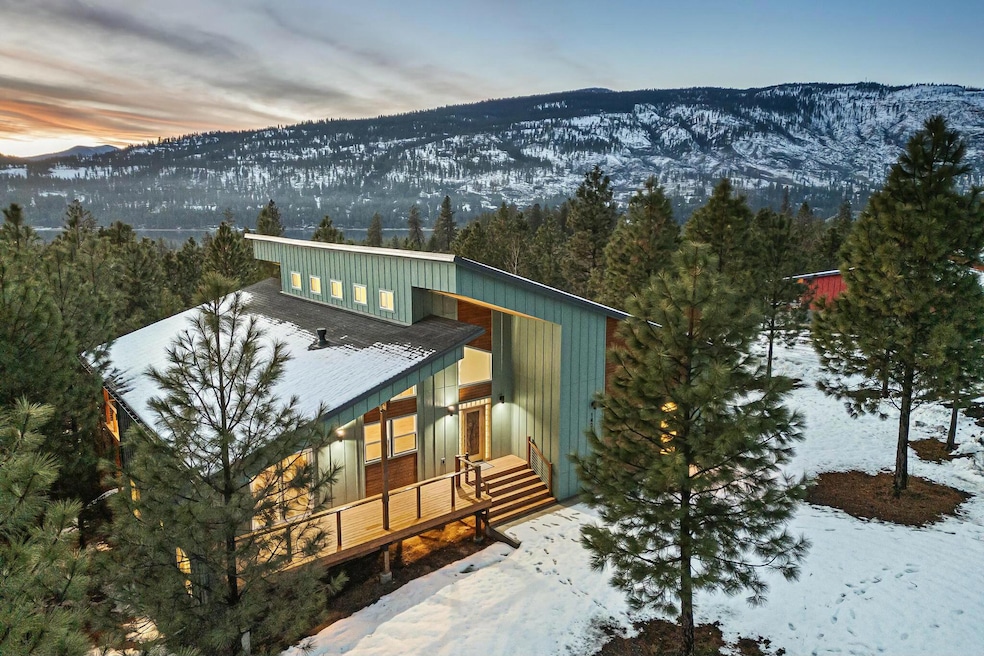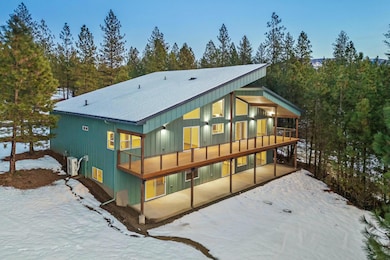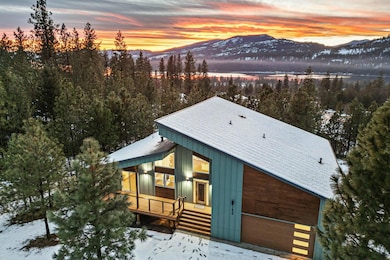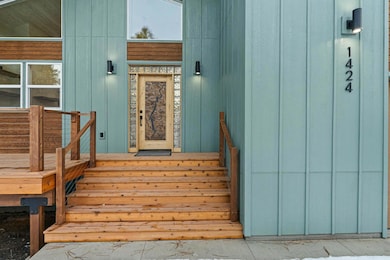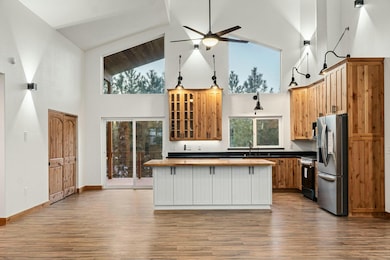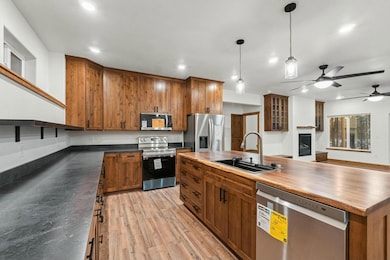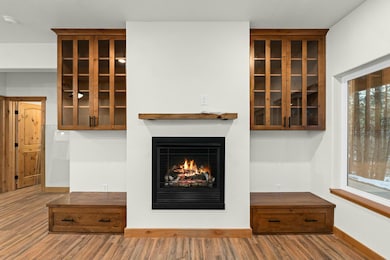1424 Sherman View Way Kettle Falls, WA 99141
Estimated payment $3,839/month
Highlights
- Lake View
- Contemporary Architecture
- Radiant Floor
- Deck
- Cathedral Ceiling
- Main Floor Primary Bedroom
About This Home
Experience the benefits of a just-built, ultra-efficient home designed for low maintenance, low utility costs, and comfortable living year-round. This modern Kettle Falls property offers a smart floorplan with soaring cathedral ceilings, oversized windows, and an open-concept main living area that feels bright and spacious. A full-length deck stretches across the back of the home, providing exceptional outdoor living space with room for dining, relaxing, or taking in the surrounding mountain views. Inside, energy-efficient systems were chosen for long-term savings, giving the new owner peace of mind and predictable monthly costs. The fully finished lower level nearly doubles the usable square footage and includes a private entrance, making it ideal for extended living space, a dedicated g uest level, hobby or recreation areas, or potential rental flexibility if desired. This layout allows the home to adapt easily to different needs over time. Located just minutes from Lake Roosevelt, the Kettle Falls Marina, and thousands of acres of public land, the property offers quick access to boating, hiking, fishing, and outdoor recreation, while still providing the convenience of living close to town. If you're seeking a newer, efficient home with substantial indoor and outdoor living space and the versatility to function for a variety of lifestyles, this property delivers a solid opportunity in a beautiful setting.
Home Details
Home Type
- Single Family
Est. Annual Taxes
- $345
Year Built
- Built in 2024
Lot Details
- 0.82 Acre Lot
- Corner Lot
- Level Lot
- Landscaped with Trees
Parking
- 2 Car Attached Garage
- Parking Available
- Garage Door Opener
Property Views
- Lake
- Mountain
- Territorial
Home Design
- Contemporary Architecture
- Slab Foundation
- Frame Construction
- Composition Roof
- Concrete Perimeter Foundation
- Hardboard
Interior Spaces
- 3,400 Sq Ft Home
- 2-Story Property
- Cathedral Ceiling
- Ceiling Fan
- Gas Log Fireplace
- Den
- Workshop
- Sewing Room
- Radiant Floor
- Laundry on main level
Kitchen
- Electric Range
- Range Hood
- Recirculated Exhaust Fan
- Microwave
- Dishwasher
- Kitchen Island
- Instant Hot Water
Bedrooms and Bathrooms
- 3 Bedrooms
- Primary Bedroom on Main
- Walk-In Closet
- 4 Bathrooms
Finished Basement
- Walk-Out Basement
- Basement Fills Entire Space Under The House
- Recreation or Family Area in Basement
- Laundry in Basement
- Natural lighting in basement
Outdoor Features
- Balcony
- Deck
- Covered Patio or Porch
Utilities
- Mini Split Air Conditioners
- Heating System Uses Natural Gas
- Heating System Mounted To A Wall or Window
- Hot Water Heating System
- 200+ Amp Service
- Water Filtration System
- Electric Water Heater
- Septic System
Community Details
- No Home Owners Association
Listing and Financial Details
- Assessor Parcel Number 0307574
Map
Home Values in the Area
Average Home Value in this Area
Tax History
| Year | Tax Paid | Tax Assessment Tax Assessment Total Assessment is a certain percentage of the fair market value that is determined by local assessors to be the total taxable value of land and additions on the property. | Land | Improvement |
|---|---|---|---|---|
| 2024 | $346 | $42,000 | $42,000 | -- |
| 2023 | $345 | $42,000 | $42,000 | $0 |
| 2022 | $336 | $42,000 | $42,000 | $0 |
| 2021 | $379 | $42,000 | $42,000 | $0 |
| 2020 | $316 | $42,000 | $42,000 | $0 |
| 2019 | $223 | $35,000 | $35,000 | $0 |
| 2018 | $18 | $25,000 | $25,000 | $0 |
| 2017 | $17 | $1,476 | $1,476 | $0 |
| 2016 | $17 | $1,476 | $1,476 | $0 |
| 2015 | -- | $1,476 | $1,476 | $0 |
| 2013 | -- | $1,476 | $1,476 | $0 |
Property History
| Date | Event | Price | List to Sale | Price per Sq Ft |
|---|---|---|---|---|
| 07/30/2025 07/30/25 | Price Changed | $725,000 | -6.5% | $213 / Sq Ft |
| 05/23/2025 05/23/25 | Price Changed | $775,000 | -2.5% | $228 / Sq Ft |
| 12/21/2024 12/21/24 | For Sale | $795,000 | -- | $234 / Sq Ft |
Purchase History
| Date | Type | Sale Price | Title Company |
|---|---|---|---|
| Quit Claim Deed | -- | None Listed On Document | |
| Warranty Deed | $27,000 | Stevens County Title Company |
Mortgage History
| Date | Status | Loan Amount | Loan Type |
|---|---|---|---|
| Previous Owner | $24,000 | Purchase Money Mortgage |
Source: Northeast Washington Association of REALTORS®
MLS Number: 44125
APN: 0307574
- 1363 Arthur Ct
- 1388 Ponderosa Way
- 1390 Lookout Point Way
- 1353 Lake Roosevelt Way
- 1351 Lake Roosevelt Way
- 1345 S Boise Rd
- 1180 W Old Kettle Rd
- 1139 W Pine Bluff Rd
- 1160 Old Kettle Rd
- 1185 Fumi Cir
- 59 Bisbee Creek Ln
- 1381 #B Washington 25
- 1381 #A Washington 25
- 1213 Fumi Cir
- 2462X Washington 25
- 2 Fine Hill Rd
- 8 Riverwood Cir E
- xxx Junco Way
- 5 Columbia Dr Unit 2
- 5 Columbia Dr Unit 14
