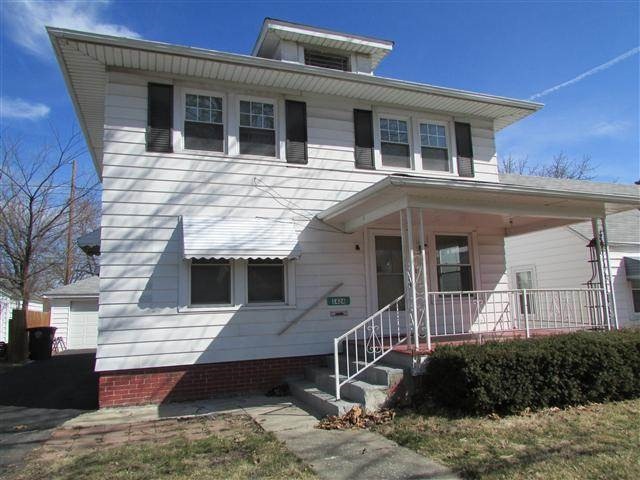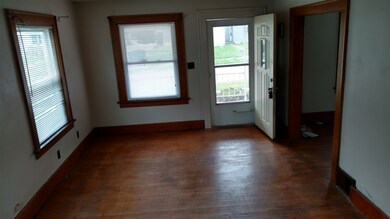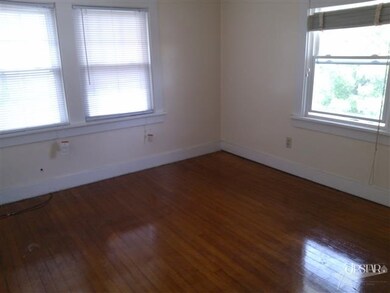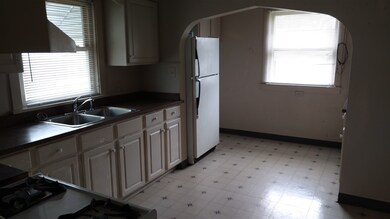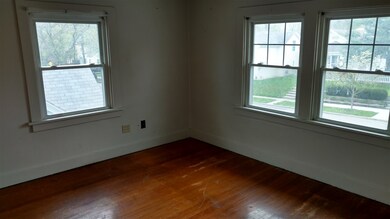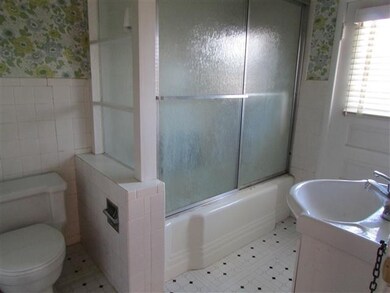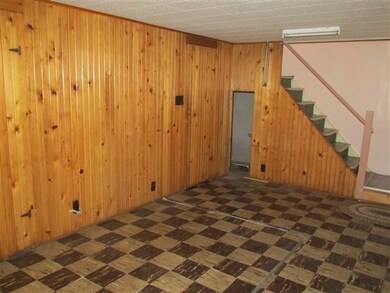
1424 Spring St Fort Wayne, IN 46808
North Highlands NeighborhoodHighlights
- Wood Flooring
- 1 Car Detached Garage
- Community Playground
- Covered patio or porch
- Woodwork
- 3-minute walk to Hamilton Park
About This Home
As of December 2017This Property was a rental and is now available for sale, as-is. This home has 3 bedrooms up, 1 1/2 bathrooms, a partial finished basement, large front porch, Central A/C, Hardwood floors, Vinyl windows, Aluminum siding, Refrigerator and gas Range included , New toilet upstairs & kitchen faucet installed. Located within walking distance to Hamilton Park. Taxes will be reassessed after sale.
Last Buyer's Agent
Ashley Holley
CENTURY 21 Bradley Realty, Inc
Home Details
Home Type
- Single Family
Year Built
- Built in 1940
Lot Details
- 4,173 Sq Ft Lot
- Lot Dimensions are 43 x 97
- Level Lot
Parking
- 1 Car Detached Garage
- Driveway
Home Design
- Asphalt Roof
Interior Spaces
- 2-Story Property
- Woodwork
- Wood Flooring
- Partially Finished Basement
- Block Basement Construction
Bedrooms and Bathrooms
- 3 Bedrooms
Utilities
- Forced Air Heating and Cooling System
- Heating System Uses Gas
Additional Features
- Covered patio or porch
- Suburban Location
Community Details
- Community Playground
Listing and Financial Details
- Assessor Parcel Number 02-07-34-455-019.000-074
Ownership History
Purchase Details
Home Financials for this Owner
Home Financials are based on the most recent Mortgage that was taken out on this home.Purchase Details
Home Financials for this Owner
Home Financials are based on the most recent Mortgage that was taken out on this home.Purchase Details
Purchase Details
Purchase Details
Home Financials for this Owner
Home Financials are based on the most recent Mortgage that was taken out on this home.Purchase Details
Home Financials for this Owner
Home Financials are based on the most recent Mortgage that was taken out on this home.Similar Homes in Fort Wayne, IN
Home Values in the Area
Average Home Value in this Area
Purchase History
| Date | Type | Sale Price | Title Company |
|---|---|---|---|
| Warranty Deed | -- | Centurion Land Title Inc | |
| Warranty Deed | -- | None Available | |
| Deed | $47,000 | -- | |
| Warranty Deed | -- | Titan Title Services Llc | |
| Warranty Deed | -- | Commonwealth Land Title Co | |
| Deed | -- | Commonwealth/Dreibelbiss Tit |
Mortgage History
| Date | Status | Loan Amount | Loan Type |
|---|---|---|---|
| Open | $96,000 | New Conventional | |
| Previous Owner | $30,000 | Stand Alone Second | |
| Previous Owner | $67,890 | FHA |
Property History
| Date | Event | Price | Change | Sq Ft Price |
|---|---|---|---|---|
| 12/15/2017 12/15/17 | Sold | $103,000 | -10.4% | $67 / Sq Ft |
| 11/21/2017 11/21/17 | Pending | -- | -- | -- |
| 08/06/2017 08/06/17 | For Sale | $114,900 | +144.5% | $74 / Sq Ft |
| 05/05/2017 05/05/17 | Sold | $47,000 | -5.8% | $31 / Sq Ft |
| 04/28/2017 04/28/17 | Pending | -- | -- | -- |
| 04/24/2017 04/24/17 | For Sale | $49,900 | -- | $33 / Sq Ft |
Tax History Compared to Growth
Tax History
| Year | Tax Paid | Tax Assessment Tax Assessment Total Assessment is a certain percentage of the fair market value that is determined by local assessors to be the total taxable value of land and additions on the property. | Land | Improvement |
|---|---|---|---|---|
| 2024 | $1,455 | $165,100 | $18,000 | $147,100 |
| 2022 | $1,569 | $142,100 | $18,000 | $124,100 |
| 2021 | $1,424 | $129,900 | $18,000 | $111,900 |
| 2020 | $1,073 | $107,600 | $10,300 | $97,300 |
| 2019 | $972 | $100,100 | $10,300 | $89,800 |
| 2018 | $952 | $98,200 | $10,300 | $87,900 |
| 2017 | $557 | $77,000 | $10,300 | $66,700 |
| 2016 | $1,554 | $71,300 | $10,300 | $61,000 |
| 2014 | $1,386 | $66,700 | $10,300 | $56,400 |
| 2013 | $429 | $65,900 | $10,300 | $55,600 |
Agents Affiliated with this Home
-

Seller's Agent in 2017
Gary Brigman
Keller Williams Realty Group
(260) 410-0064
127 Total Sales
-
A
Seller's Agent in 2017
Ashley Holley
CENTURY 21 Bradley Realty, Inc
-
J
Seller Co-Listing Agent in 2017
Jill Brigman
Keller Williams Realty Group
(260) 410-0174
171 Total Sales
Map
Source: Indiana Regional MLS
MLS Number: 201717227
APN: 02-07-34-455-019.000-074
- 1620 Fairhill Rd
- 1402 3rd St
- 1625 Emerson Ave
- 1607 Franklin Ave
- 1305 Sinclair St
- 1916 W 4th St
- 1426 High St
- 1730 Spring St
- 1668 Cherokee Rd
- 1652 High St
- 1501 Runnion Ave
- 1437 Oakland St
- 1820 Saint Marys Ave
- 1409 Oakland St
- 1626 Howell St
- 1236 Runnion Ave
- 1656 Howell St
- 1219 Oakland St
- 1914 Emerson Ave
- 1829 Sinclair St
