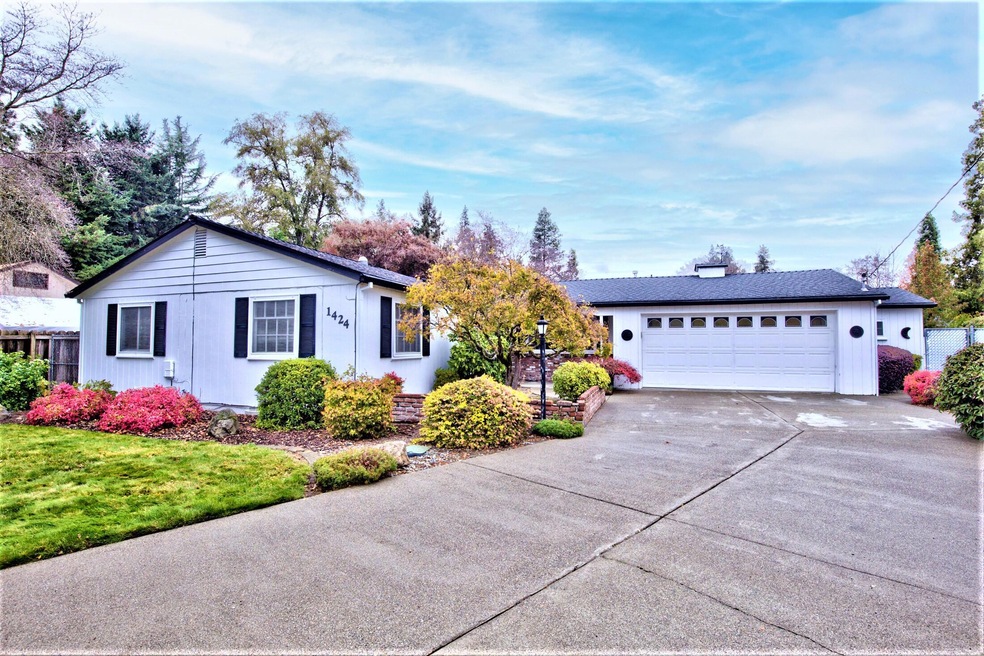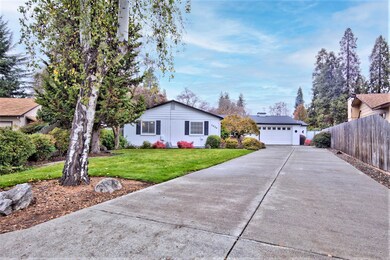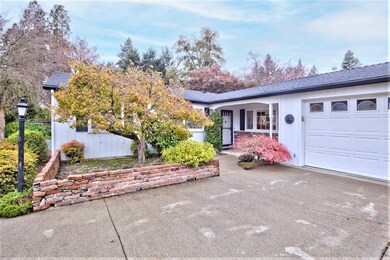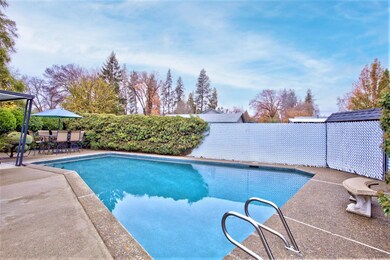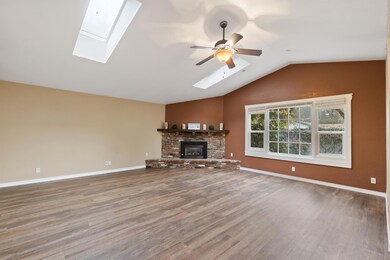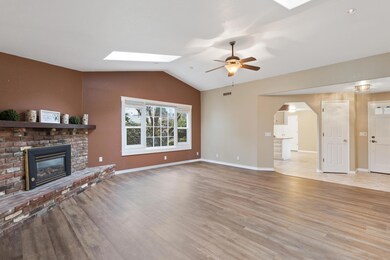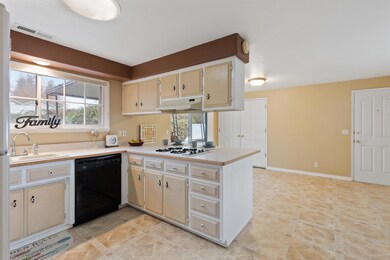
1424 SW Cypress St Grants Pass, OR 97526
Highlights
- Spa
- Ranch Style House
- Double Oven
- Vaulted Ceiling
- No HOA
- 5-minute walk to Westholm Park
About This Home
As of January 2022Pool parties in the summer and cozy nights curled up by the gas fireplace in the winter! Beautifully maintained & very private 3 Bedroom, 2 Bath home with an in-ground pool. Filled with charm & close to downtown. Spacious open living room with vaulted ceiling, vinyl plank floors, gas fireplace, ceiling fan, and recessed lighting. Large eat-in kitchen with breakfast bar & sliding glass doors that lead to the covered patio, exquisitely landscaped & private back yard with spa and in-ground pool. Locked alley access to back yard. Primary bedroom, with new carpeting, offers a Walk-in closet and en suite bathroom. Versatile 3rd Bedroom with built-in storage & desk can easily be utilized as an office. Updated hot water heater and heat pump. Large finished 2 car attached garage with small shop and so much more.
Last Agent to Sell the Property
Century 21 JC Jones American Dream Brokerage Email: AmericanDream@C21jcjones.com License #820100115 Listed on: 11/12/2021

Co-Listed By
Century 21 JC Jones American Dream Brokerage Email: AmericanDream@C21jcjones.com License #201234147
Home Details
Home Type
- Single Family
Est. Annual Taxes
- $2,217
Year Built
- Built in 1971
Lot Details
- 8,276 Sq Ft Lot
- Fenced
- Landscaped
- Front and Back Yard Sprinklers
- Sprinklers on Timer
- Property is zoned R-1-6; Res Mod, R-1-6; Res Mod
Parking
- 2 Car Attached Garage
- Workshop in Garage
- Garage Door Opener
Home Design
- Ranch Style House
- Block Foundation
- Frame Construction
- Composition Roof
Interior Spaces
- 1,396 Sq Ft Home
- Vaulted Ceiling
- Ceiling Fan
- Skylights
- Gas Fireplace
- Living Room with Fireplace
- Laminate Flooring
Kitchen
- Eat-In Kitchen
- Double Oven
- Cooktop
- Dishwasher
Bedrooms and Bathrooms
- 3 Bedrooms
- Walk-In Closet
- 2 Full Bathrooms
- Solar Tube
Home Security
- Carbon Monoxide Detectors
- Fire and Smoke Detector
Pool
- Spa
- Outdoor Pool
Outdoor Features
- Patio
Schools
- Parkside Elementary School
- South Middle School
- Grants Pass High School
Utilities
- Forced Air Heating and Cooling System
- Heat Pump System
Community Details
- No Home Owners Association
- De Young Subdivision
Listing and Financial Details
- Tax Lot 1908
- Assessor Parcel Number R312106
Ownership History
Purchase Details
Home Financials for this Owner
Home Financials are based on the most recent Mortgage that was taken out on this home.Purchase Details
Home Financials for this Owner
Home Financials are based on the most recent Mortgage that was taken out on this home.Similar Homes in Grants Pass, OR
Home Values in the Area
Average Home Value in this Area
Purchase History
| Date | Type | Sale Price | Title Company |
|---|---|---|---|
| Warranty Deed | $399,500 | First American Title | |
| Warranty Deed | $282,900 | First American Title Co |
Mortgage History
| Date | Status | Loan Amount | Loan Type |
|---|---|---|---|
| Previous Owner | $67,029 | Credit Line Revolving | |
| Previous Owner | $48,000 | Credit Line Revolving | |
| Previous Owner | $100,000 | Credit Line Revolving | |
| Previous Owner | $69,500 | Fannie Mae Freddie Mac |
Property History
| Date | Event | Price | Change | Sq Ft Price |
|---|---|---|---|---|
| 01/04/2022 01/04/22 | Sold | $399,500 | -0.1% | $286 / Sq Ft |
| 11/16/2021 11/16/21 | Pending | -- | -- | -- |
| 11/08/2021 11/08/21 | For Sale | $399,900 | +41.6% | $286 / Sq Ft |
| 06/08/2018 06/08/18 | Sold | $282,500 | -0.9% | $202 / Sq Ft |
| 05/11/2018 05/11/18 | Pending | -- | -- | -- |
| 02/19/2018 02/19/18 | For Sale | $285,000 | -- | $204 / Sq Ft |
Tax History Compared to Growth
Tax History
| Year | Tax Paid | Tax Assessment Tax Assessment Total Assessment is a certain percentage of the fair market value that is determined by local assessors to be the total taxable value of land and additions on the property. | Land | Improvement |
|---|---|---|---|---|
| 2024 | $2,583 | $193,130 | -- | -- |
| 2023 | $2,433 | $187,510 | $0 | $0 |
| 2022 | $2,445 | $182,040 | -- | -- |
| 2021 | $2,215 | $170,470 | $0 | $0 |
| 2020 | $2,151 | $165,510 | $0 | $0 |
| 2019 | $2,088 | $160,690 | $0 | $0 |
| 2018 | $2,125 | $156,010 | $0 | $0 |
| 2017 | $2,109 | $151,470 | $0 | $0 |
| 2016 | $1,854 | $147,060 | $0 | $0 |
| 2015 | $1,742 | $142,780 | $0 | $0 |
| 2014 | $1,690 | $138,630 | $0 | $0 |
Agents Affiliated with this Home
-
Marcella Arana
M
Seller's Agent in 2022
Marcella Arana
Century 21 JC Jones American Dream
(541) 218-2710
27 Total Sales
-
Briana Thalhamer Rose
B
Seller Co-Listing Agent in 2022
Briana Thalhamer Rose
Century 21 JC Jones American Dream
(541) 659-1046
24 Total Sales
-
Renee Sibet
R
Buyer's Agent in 2022
Renee Sibet
eXp Realty, LLC
(888) 814-9613
35 Total Sales
-
N
Seller's Agent in 2018
Nancy Moore
RE/MAX
Map
Source: Oregon Datashare
MLS Number: 220135370
APN: R312106
- 1041 SW J St
- 907 SW Sams Cir
- 1453 SW Silver Maple Way
- 936 SW Greenwood Ave
- 1013 SW L St
- 1000 SW K St
- 927 SW L St
- 1011 SW I St
- 3487 SW Leonard St
- 951 SW H St
- 905 SW K St
- 1820 SW I St
- 929 SW H St
- 367 SW Wagner Meadows Dr
- 1138 SW Ballinger Dr
- 1617 SW Jordan St
- 53 SW Eastern Ave Unit 53, 55
- 47 SW Eastern Ave Unit 5,6,7
- 47 SW Eastern Ave Unit 8
- 1129 SW Ballinger Dr
