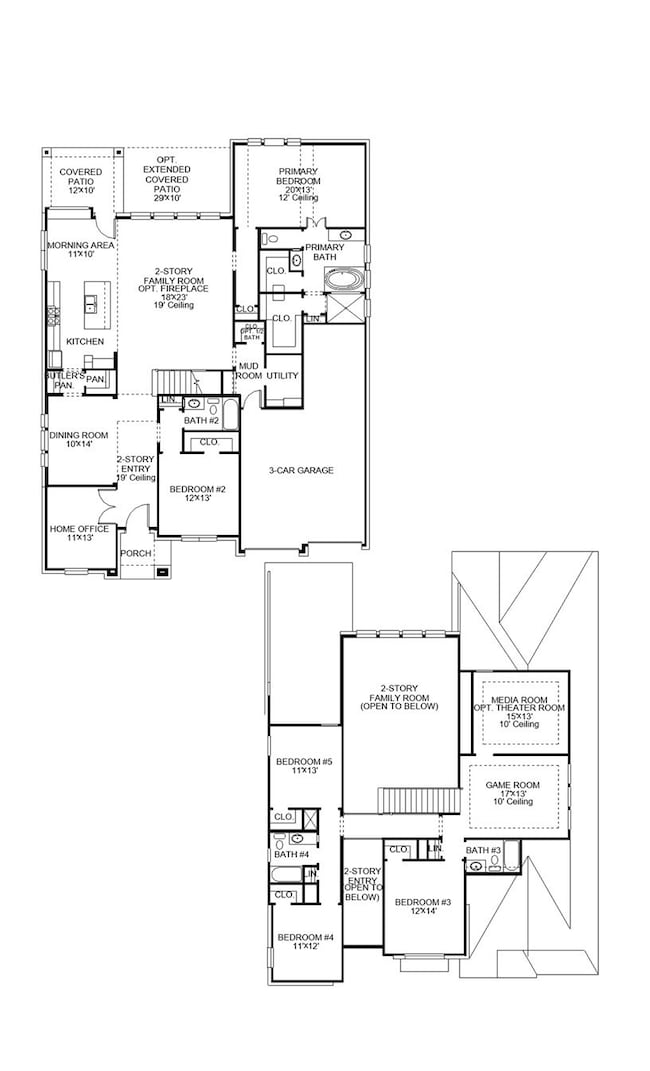1424 Swayze St Magnolia, TX 77354
Estimated payment $4,300/month
Total Views
3
5
Beds
4
Baths
3,394
Sq Ft
$199
Price per Sq Ft
Highlights
- Home Theater
- ENERGY STAR Certified Homes
- Freestanding Bathtub
- Under Construction
- Deck
- 2-minute walk to The Stroll
About This Home
Home office with French doors and formal dining room set at two-story entry. Family room with a wall of windows and a wood mantel fireplace. Kitchen features an island with built-in seating space, a double wall oven, 5-burner gas cooktop, walk-in pantry and a Butler's pantry. Private primary suite. Primary bath features a freestanding tub, separate glass-enclosed shower, dual sinks, a linen closet and a walk-in closet. Downstairs guest bedroom. Game room, an adjacent media room and secondary bedrooms located upstairs. Extended covered backyard patio. Mud room. Three-car garage.
Home Details
Home Type
- Single Family
Year Built
- Built in 2025 | Under Construction
Lot Details
- 10,661 Sq Ft Lot
- Lot Dimensions are 80x133
- Northwest Facing Home
- Back Yard Fenced
- Sprinkler System
HOA Fees
- $75 Monthly HOA Fees
Parking
- 3 Car Attached Garage
- Tandem Garage
Home Design
- Traditional Architecture
- Brick Exterior Construction
- Slab Foundation
- Composition Roof
- Stone Siding
Interior Spaces
- 3,394 Sq Ft Home
- 2-Story Property
- High Ceiling
- Ceiling Fan
- 1 Fireplace
- Mud Room
- Formal Entry
- Family Room Off Kitchen
- Living Room
- Open Floorplan
- Home Theater
- Home Office
- Game Room
- Utility Room
- Washer and Electric Dryer Hookup
Kitchen
- Breakfast Bar
- Walk-In Pantry
- Butlers Pantry
- Double Oven
- Gas Oven
- Gas Cooktop
- Microwave
- Dishwasher
- Kitchen Island
- Quartz Countertops
- Disposal
Flooring
- Carpet
- Tile
Bedrooms and Bathrooms
- 5 Bedrooms
- 4 Full Bathrooms
- Double Vanity
- Freestanding Bathtub
- Soaking Tub
- Bathtub with Shower
- Separate Shower
Home Security
- Prewired Security
- Fire and Smoke Detector
Eco-Friendly Details
- ENERGY STAR Qualified Appliances
- Energy-Efficient Windows with Low Emissivity
- Energy-Efficient HVAC
- Energy-Efficient Lighting
- ENERGY STAR Certified Homes
- Energy-Efficient Thermostat
Outdoor Features
- Deck
- Covered Patio or Porch
Schools
- Magnolia Elementary School
- Magnolia Junior High School
- Magnolia West High School
Utilities
- Central Heating and Cooling System
- Heating System Uses Gas
- Programmable Thermostat
Community Details
Overview
- Maison Property Management Association, Phone Number (281) 378-5930
- Built by Perry Homes
- Escondido Subdivision
- Greenbelt
Recreation
- Community Playground
- Park
Map
Create a Home Valuation Report for This Property
The Home Valuation Report is an in-depth analysis detailing your home's value as well as a comparison with similar homes in the area
Home Values in the Area
Average Home Value in this Area
Tax History
| Year | Tax Paid | Tax Assessment Tax Assessment Total Assessment is a certain percentage of the fair market value that is determined by local assessors to be the total taxable value of land and additions on the property. | Land | Improvement |
|---|---|---|---|---|
| 2025 | -- | $150,000 | $150,000 | -- |
Source: Public Records
Property History
| Date | Event | Price | List to Sale | Price per Sq Ft |
|---|---|---|---|---|
| 11/07/2025 11/07/25 | For Sale | $674,900 | -- | $199 / Sq Ft |
Source: Houston Association of REALTORS®
Purchase History
| Date | Type | Sale Price | Title Company |
|---|---|---|---|
| Special Warranty Deed | -- | None Listed On Document |
Source: Public Records
Source: Houston Association of REALTORS®
MLS Number: 55301495
APN: 8209-02-00000
Nearby Homes
- 8007 Heroes Hall Dr
- 8003 Heroes Hall Dr
- 8023 Heroes Hall Dr
- 8015 Heroes Hall Dr
- 102 Resilient Gale
- 13074 Sarah Springs Way
- 42569 Edmund Rucker Ln
- 42556 Rustico Rd
- 42843 Manzano St
- 1433 Swayze St
- 42548 Edmund Rucker Ln
- Lot 18 and 19 Block 9 Westwood 4
- 42811 Manzano St
- 21323 Oakley Claremont Ct
- 1417 Swayze St
- 1416 Swayze St
- 42560 Rustico Rd
- 26774 Frontier Trace Dr
- Melrose II Plan at The Stableton District at Kresston - Kresston
- 26783 Frontier Trace Dr
- 7922 Alset Dr
- 122 Alset Cir
- 318 Melton St
- 18419 Buddy Riley Blvd
- 31511 Nichols Sawmill Rd
- 811 Cloyd Dr
- 41519 Stampede Stream
- 323 Bush Meadow Ln
- 610 Coyote Canyon Ct
- 310 Bandit Cove Ct
- 562 Broken Boulder St
- 119 Country Crossing Cir
- 106 Hillandale Ct
- 14715 Band Tailed Pigeon Ct
- 14727 Band Tailed Pigeon Ct
- 135 Harlequin Duck Ct
- 323 Jewett Meadow Dr
- 121 Roy St
- 323 Cumberland Forest Dr
- 334 Jewett Meadow Dr







