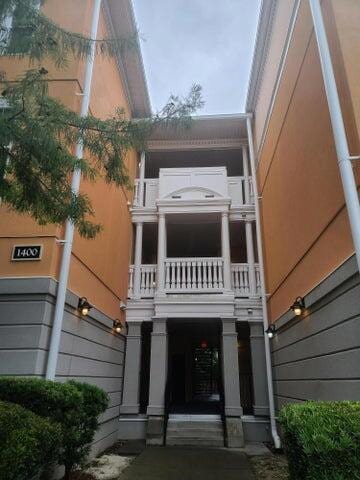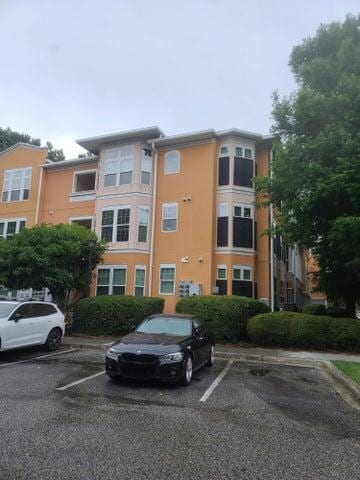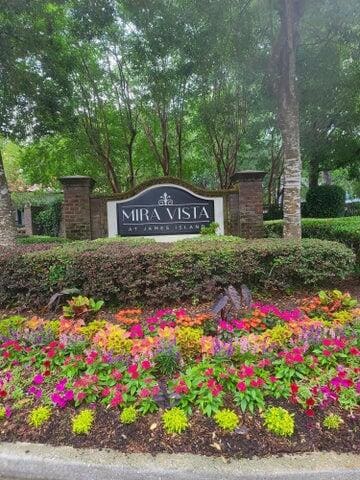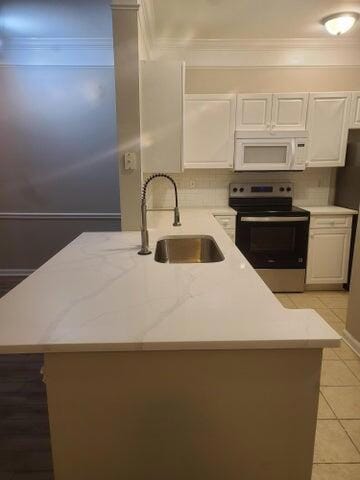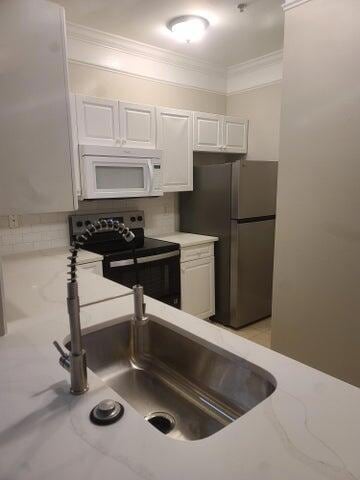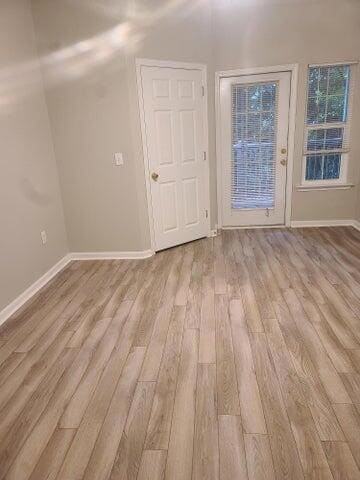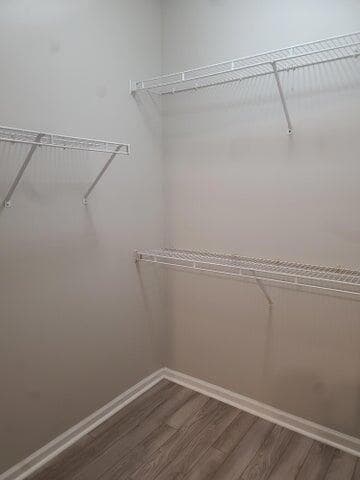1424 Telfair Way Unit 1424 Charleston, SC 29412
James Island NeighborhoodHighlights
- Fitness Center
- Gated Community
- Wooded Lot
- Harbor View Elementary School Rated A
- Clubhouse
- Traditional Architecture
About This Home
Newley renovated one bedroom condo located in James Island, just 5 minutes from downtown Charleston. and about 10 minutes from Folly Beach. Very convenient location, close to the Citadel, the College of Charleston and the MUSC. This private and gated community has a fitness center and pool. Brand new bathroom, new stove and a new refrigerator and new kitchen counter tops, LVP flooring throughout the condo. Screened in porch. The water is included in the rent.
Listing Agent
AgentOwned Realty Charleston Group License #55693 Listed on: 08/05/2025

Home Details
Home Type
- Single Family
Est. Annual Taxes
- $2,022
Year Built
- Built in 2001
Lot Details
- Elevated Lot
- Interior Lot
- Level Lot
- Wooded Lot
Parking
- Off-Street Parking
Home Design
- Traditional Architecture
Interior Spaces
- 718 Sq Ft Home
- 3-Story Property
- Smooth Ceilings
- Ceiling Fan
- Window Treatments
- Combination Dining and Living Room
Kitchen
- Built-In Electric Oven
- Electric Cooktop
- Microwave
- Dishwasher
- Disposal
Flooring
- Ceramic Tile
- Luxury Vinyl Plank Tile
Bedrooms and Bathrooms
- 1 Bedroom
- Walk-In Closet
- 1 Full Bathroom
Laundry
- Laundry Room
- Dryer
- Washer
Outdoor Features
- Screened Patio
Schools
- Harbor View Elementary School
- Camp Road Middle School
- James Island Charter High School
Utilities
- Central Heating and Cooling System
- Cable TV Available
Listing and Financial Details
- Property Available on 8/15/25
- Rent includes water
- 12 Month Lease Term
Community Details
Amenities
- Clubhouse
- Laundry Facilities
Recreation
- Fitness Center
- Community Pool
Pet Policy
- No Pets Allowed
Additional Features
- Mira Vista Subdivision
- Gated Community
Map
Source: CHS Regional MLS
MLS Number: 25021415
APN: 340-00-00-582
- 1526 Telfair Way Unit 1526
- 2234 Telfair Way Unit 2234
- 1634 Telfair Way Unit 1634
- 1534 Telfair Way Unit 1534
- 1615 Telfair Way Unit 1615
- 2122 Telfair Way Unit 2122
- 1516 Telfair Way
- 1533 Theresa Dr
- 700 Daniel Ellis Dr Unit 8306
- 700 Daniel Ellis Dr Unit 2107
- 700 Daniel Ellis Dr Unit 11301
- 700 Daniel Ellis Dr Unit 6308
- 700 Daniel Ellis Dr Unit 4306
- 700 Daniel Ellis Dr Unit 5303
- 700 Daniel Ellis Dr Unit 2203
- 700 Daniel Ellis Dr Unit 14103
- 700 Daniel Ellis Dr Unit 9203
- 700 Daniel Ellis Dr Unit 8106
- 700 Daniel Ellis Dr Unit 12305
- 451 Cheves Dr
- 2037 Telfair Way Unit 2037
- 1812 Telfair Way Unit 1812
- 1522 Theresa Dr
- 550 Harbor Cove Ln
- 700 Daniel Ellis Dr Unit 12303
- 700 Daniel Ellis Dr Unit 3208
- 1612 Means St
- 3 Sawgrass Rd
- 1743 Central Park Rd
- 1755 Central Park Rd Unit 7114
- 534 Harbor View Cir
- 202 Promenade Vista St Unit 2200.1406869
- 202 Promenade Vista St Unit 1208.1406868
- 202 Promenade Vista St Unit 2304.1406871
- 286 Fleming Rd Unit C
- 270 Fleming Rd Unit A
- 202 Promenade Vista St
- 215 Promenade Vista St
- 1954 Weeping Cypress Dr
- 1804 Parkland Preserve Ln
