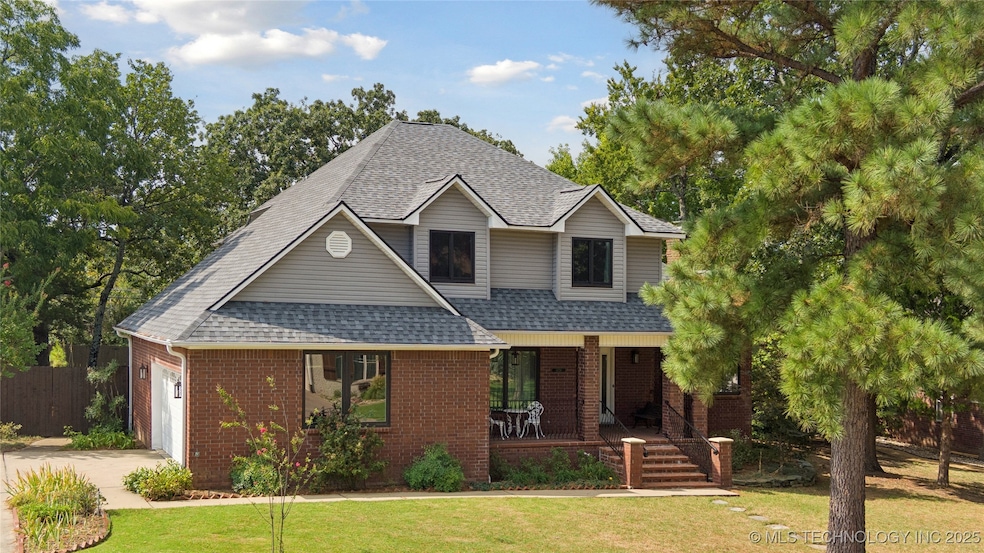1424 Timber Ln McAlester, OK 74501
Estimated payment $2,592/month
Highlights
- Mature Trees
- Granite Countertops
- Brick Veneer
- Wood Flooring
- Covered Patio or Porch
- Soaking Tub
About This Home
THIS IS THE ONE! Gorgeous 4-bedroom, 3-bath home with a NEW roof and all newer Anderson windows, located in the highly sought-after Woods Addition! Situated on an expansive lot, this beautifully maintained home offers space, style, and functionality.
Step inside to find stunning hardwood floors throughout the main level, leading you to a chef’s kitchen that’s sure to impress. Featuring granite countertops, rich hardwood cabinetry, and a gas cooktop, this space is perfect for cooking and gathering with family and friends.
A spacious rear addition provides two large living areas—ideal for entertaining, creating a cozy TV space, or hosting guests with room to spare. Upstairs, you’ll find four generously sized bedrooms, all with ample closet space. The primary suite includes a private bonus room—perfect for a home office or reading nook—and an ensuite bath with a luxurious whirlpool tub. A dedicated laundry room with washer & dryer is conveniently located upstairs as well.
Outside, enjoy the oversized covered patio with built-in lighting—perfect for evening entertaining or relaxing outdoors. This well-loved home has it all—space, charm, and location—and it's ready for you to move in and make it your own. Don’t miss out!
Home Details
Home Type
- Single Family
Est. Annual Taxes
- $1,920
Year Built
- Built in 1993
Lot Details
- 0.42 Acre Lot
- North Facing Home
- Privacy Fence
- Mature Trees
HOA Fees
- $17 Monthly HOA Fees
Parking
- 2 Car Garage
- Side Facing Garage
Home Design
- Brick Veneer
- Wood Frame Construction
- Fiberglass Roof
- Asphalt
Interior Spaces
- 3,052 Sq Ft Home
- 2-Story Property
- Wood Burning Fireplace
- Gas Log Fireplace
- Vinyl Clad Windows
- Crawl Space
Kitchen
- Built-In Oven
- Cooktop
- Microwave
- Dishwasher
- Granite Countertops
- Disposal
Flooring
- Wood
- Carpet
- Tile
Bedrooms and Bathrooms
- 4 Bedrooms
- 3 Full Bathrooms
- Soaking Tub
- Solar Tube
Laundry
- Laundry Room
- Gas Dryer Hookup
Home Security
- Security System Owned
- Fire and Smoke Detector
Outdoor Features
- Covered Patio or Porch
- Rain Gutters
Schools
- Will Rogers Elementary School
- Mcalester High School
Utilities
- Zoned Heating and Cooling
- Multiple Heating Units
- Heating System Uses Gas
- Gas Water Heater
- High Speed Internet
Community Details
- The Woods Subdivision
Map
Tax History
| Year | Tax Paid | Tax Assessment Tax Assessment Total Assessment is a certain percentage of the fair market value that is determined by local assessors to be the total taxable value of land and additions on the property. | Land | Improvement |
|---|---|---|---|---|
| 2025 | $1,985 | $23,578 | $3,493 | $20,085 |
| 2024 | $1,985 | $22,892 | $3,392 | $19,500 |
| 2023 | $1,920 | $22,225 | $3,353 | $18,872 |
| 2022 | $1,802 | $21,578 | $3,235 | $18,343 |
| 2021 | $1,792 | $21,578 | $3,235 | $18,343 |
| 2020 | $1,695 | $20,339 | $3,009 | $17,330 |
| 2019 | $1,510 | $20,339 | $2,983 | $17,356 |
| 2018 | $1,467 | $19,172 | $2,821 | $16,351 |
| 2017 | $1,435 | $18,614 | $2,694 | $15,920 |
| 2016 | $1,384 | $18,071 | $2,513 | $15,558 |
| 2015 | $1,231 | $17,545 | $2,012 | $15,533 |
| 2014 | $1,231 | $17,545 | $2,012 | $15,533 |
Property History
| Date | Event | Price | List to Sale | Price per Sq Ft |
|---|---|---|---|---|
| 08/22/2025 08/22/25 | For Sale | $465,000 | -- | $152 / Sq Ft |
Purchase History
| Date | Type | Sale Price | Title Company |
|---|---|---|---|
| Warranty Deed | -- | None Available | |
| Quit Claim Deed | -- | None Available | |
| Warranty Deed | $18,000 | -- |
Source: MLS Technology
MLS Number: 2536386
APN: 0330-00-000-003-0-003-00
- 1314 Vieux Dr
- 1 Golf View Cir
- 1504 E Miami Ave
- 1406 Country Club Rd
- 0 Ono Ct
- 1507 E Seminole Ave
- 1508 E Comanche Ave
- 1842 Wood Rd
- 911 S Strong Blvd
- 1600 S 9th St
- 1015 E Reynolds Rd
- 1407 S 9th St
- 1004 E Osage Ave
- 0 17th St Unit 2549375
- 0 17th St Unit 2549259
- 0 Torrey Pines Ct
- 806 Lampton Ln
- 800 S 9th St
- 701 Lampton Ln
- 0 Oklahoma Ave







