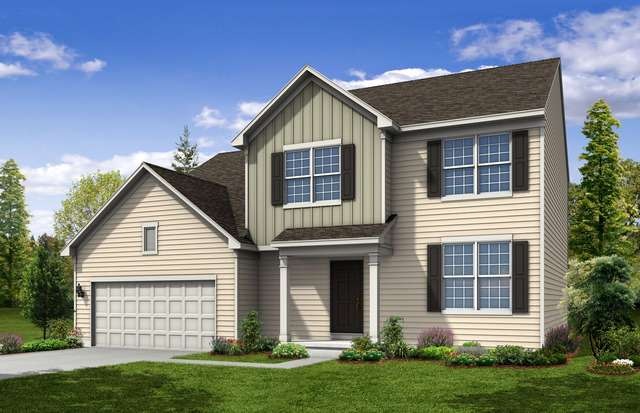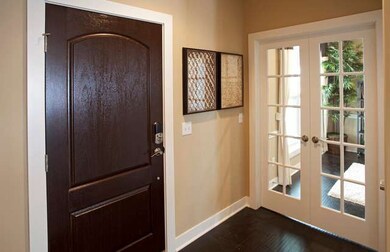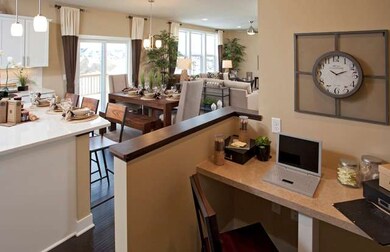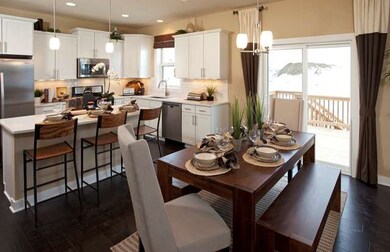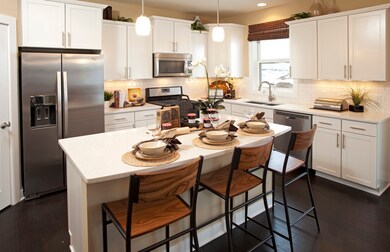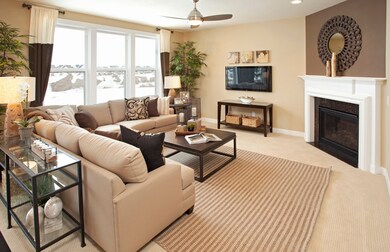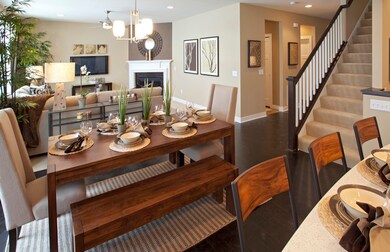
1424 Violet Ct Yorkville, IL 60560
Bristol-Kendall County NeighborhoodHighlights
- Traditional Architecture
- Wood Flooring
- Great Room
- Autumn Creek Elementary School Rated A-
- Loft
- Home Office
About This Home
As of January 2022BEAUTIFUL BALDWIN MODEL AVAILABLE. 42" MAPLE CABS W/CORIAN C-TOPS. PENDANT LIGHTS OVER HUGE KIT ISLAND. PULTE PLANNING CNTR OFF KIT. GAS FIREPLACE W/GRANITE SURROUND IN LGE GREAT RM. MSTR BATH FEATURES LGE WALK-IN SHOWER W/VERSA SPA JETS & SEAT. 2-CAR GAR W/LGE STORAGE SPACE. FULLY SODDED YARD. CUL-DE-SAC LOT! BACKS TO BERM! PHOTOS OF MODEL W/OPTIONS NOT INC IN BASE PRICE. BUYER TO GET FREE WASHER/DRYER & FRIDGE!
Last Agent to Sell the Property
Maria Wilhelm
Coldwell Banker Residential Brokerage Listed on: 04/20/2015
Home Details
Home Type
- Single Family
Est. Annual Taxes
- $11,393
Year Built
- 2015
HOA Fees
- $19 per month
Parking
- Attached Garage
- Driveway
- Garage Is Owned
Home Design
- Traditional Architecture
- Brick Exterior Construction
- Slab Foundation
- Asphalt Shingled Roof
- Vinyl Siding
Interior Spaces
- Heatilator
- Great Room
- Home Office
- Loft
- Wood Flooring
- Unfinished Basement
- Basement Fills Entire Space Under The House
- Laundry on upper level
Kitchen
- Breakfast Bar
- Walk-In Pantry
- Oven or Range
- Microwave
- Dishwasher
- Kitchen Island
- Disposal
Bedrooms and Bathrooms
- Primary Bathroom is a Full Bathroom
- Dual Sinks
Utilities
- Forced Air Heating and Cooling System
- Heating System Uses Gas
Listing and Financial Details
- Homeowner Tax Exemptions
Ownership History
Purchase Details
Home Financials for this Owner
Home Financials are based on the most recent Mortgage that was taken out on this home.Purchase Details
Home Financials for this Owner
Home Financials are based on the most recent Mortgage that was taken out on this home.Purchase Details
Home Financials for this Owner
Home Financials are based on the most recent Mortgage that was taken out on this home.Similar Homes in Yorkville, IL
Home Values in the Area
Average Home Value in this Area
Purchase History
| Date | Type | Sale Price | Title Company |
|---|---|---|---|
| Warranty Deed | $375,000 | Fidelity National Title | |
| Interfamily Deed Transfer | -- | Mortgage Connect Lp | |
| Special Warranty Deed | $257,000 | Pgp Title |
Mortgage History
| Date | Status | Loan Amount | Loan Type |
|---|---|---|---|
| Open | $281,250 | New Conventional | |
| Previous Owner | $270,000 | VA | |
| Previous Owner | $251,907 | FHA |
Property History
| Date | Event | Price | Change | Sq Ft Price |
|---|---|---|---|---|
| 01/11/2022 01/11/22 | Sold | $375,000 | +1.4% | $152 / Sq Ft |
| 12/08/2021 12/08/21 | Pending | -- | -- | -- |
| 12/07/2021 12/07/21 | For Sale | $370,000 | +44.2% | $150 / Sq Ft |
| 09/18/2015 09/18/15 | Sold | $256,555 | 0.0% | $104 / Sq Ft |
| 07/17/2015 07/17/15 | Pending | -- | -- | -- |
| 05/19/2015 05/19/15 | Price Changed | $256,535 | +0.5% | $104 / Sq Ft |
| 04/20/2015 04/20/15 | For Sale | $255,380 | -- | $104 / Sq Ft |
Tax History Compared to Growth
Tax History
| Year | Tax Paid | Tax Assessment Tax Assessment Total Assessment is a certain percentage of the fair market value that is determined by local assessors to be the total taxable value of land and additions on the property. | Land | Improvement |
|---|---|---|---|---|
| 2024 | $11,393 | $123,063 | $13,302 | $109,761 |
| 2023 | $10,746 | $110,104 | $11,901 | $98,203 |
| 2022 | $10,746 | $99,958 | $10,804 | $89,154 |
| 2021 | $10,294 | $93,354 | $10,804 | $82,550 |
| 2020 | $9,968 | $89,799 | $10,804 | $78,995 |
| 2019 | $9,790 | $86,353 | $10,389 | $75,964 |
| 2018 | $9,556 | $82,298 | $10,389 | $71,909 |
| 2017 | $9,379 | $77,406 | $10,389 | $67,017 |
| 2016 | $4,683 | $74,828 | $10,389 | $64,439 |
| 2015 | $3,688 | $94 | $94 | $0 |
| 2014 | -- | $94 | $94 | $0 |
Agents Affiliated with this Home
-
J
Seller's Agent in 2022
Josh Mitchell
RE/MAX
-
Shantel Shimkus

Seller Co-Listing Agent in 2022
Shantel Shimkus
@ Properties
1 in this area
22 Total Sales
-
Jessica Taylor

Buyer's Agent in 2022
Jessica Taylor
john greene Realtor
(630) 290-9262
3 in this area
109 Total Sales
-
M
Seller's Agent in 2015
Maria Wilhelm
Coldwell Banker Residential Brokerage
-
Exclusive Agency
E
Buyer's Agent in 2015
Exclusive Agency
NON MEMBER
Map
Source: Midwest Real Estate Data (MRED)
MLS Number: MRD08897819
APN: 02-22-129-017
- 2622 Lilac Way
- 1545 Coral Dr
- 1464 Crimson Ln Unit 1512
- 1436 Orchid St
- 2020 Squire Cir
- Lot 17 Timber Ridge Dr
- 2162 Henning Ln
- 3513 Richardson Cir
- 2831 Rood St
- 2603 Mclellan Blvd
- 23 Oak Lawn Ave
- 2192 Henning Ln
- 2671 Mclellan Blvd
- 413 Dover Ct N
- 63 N Royal Oaks Dr
- 2524 Lyman Loop
- 2811 Cryder Way
- 2948 Old Glory Dr
- 2820 Cryder Way
- 34 Timber Ridge Dr
