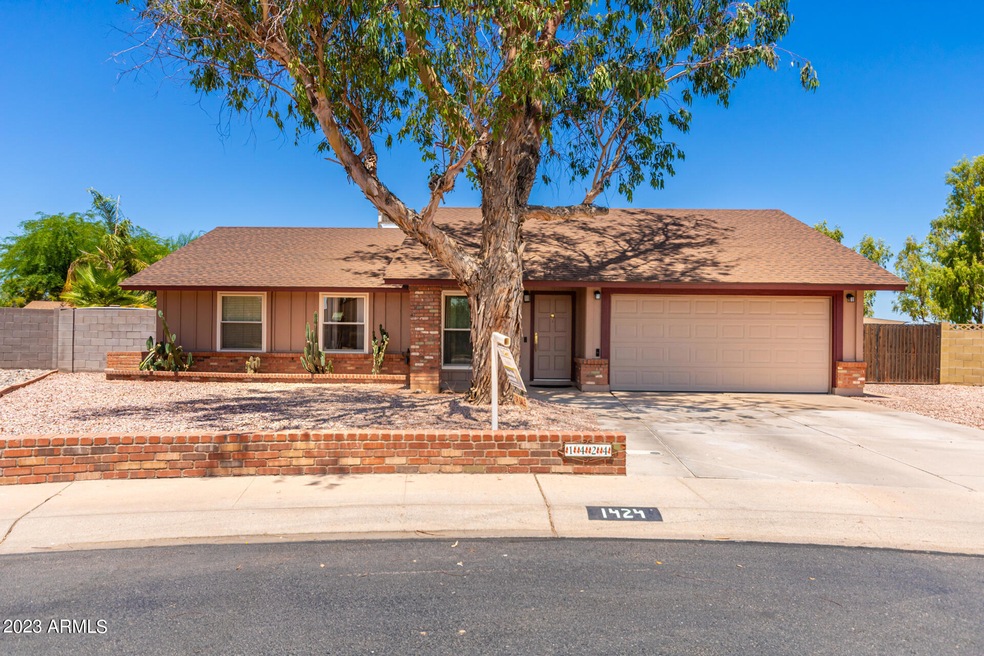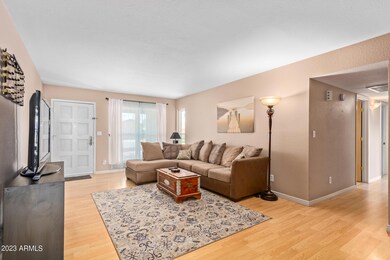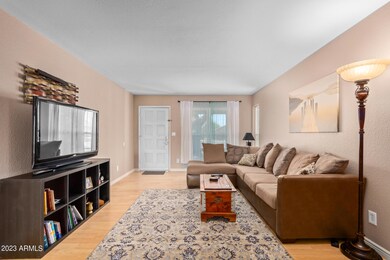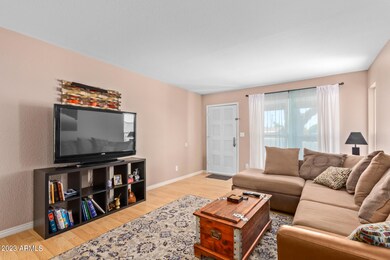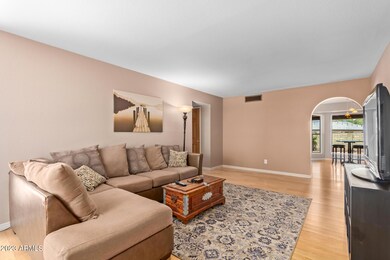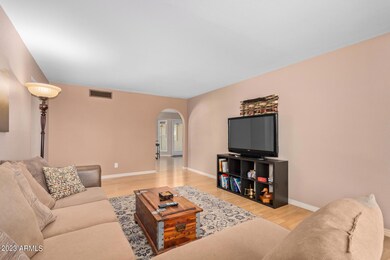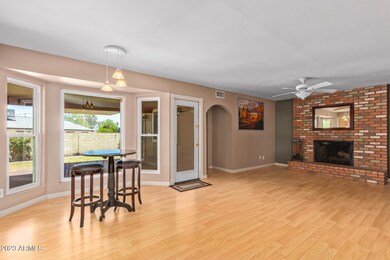
1424 W Temple Place Chandler, AZ 85224
Ironwood Vistas NeighborhoodHighlights
- Private Pool
- Solar Power System
- No HOA
- Andersen Elementary School Rated A-
- 1 Fireplace
- Covered Patio or Porch
About This Home
As of July 2023YOU WANT NO HOA? THIS IS YOUR HOME! THIS 4 BEDROOM 3 BATH HOME HAS TWO MASTER BEDROOMS THAT EXIT TO THE LARGE BACKYARD. . BEAUTIFUL KITCHEN WITH LIGHT CABINETS, HUGE BAY EAT IN AREA THAT OPENS TO FAMILY ROOM WITH A BRICK FIREPLACE. TILE FLOORING. YOU WILL ENJOY THE BEAUTIFUL DIVING POOL IN YOUR LARGE BACKYARD THAT HAS PLENTY OF ROOM TO ENTERTAIN AND RELAX. ALL THE UPDATED NECESSITIES INCLUDING A NEW A/C, ROOF, HOT WATER HEATER, WINDOWS, AND NEWLY PAINTED EXTERIOR. THE OWNED SOLAR PANELS PROVIDE IMMEDIATE ENERGY SAVINGS. THIS HOME IS IN A PRIME LOCATION IN CHANDLER. PRICED TO SELL! YOU WON'T WANT TO MISS IT!!
Last Agent to Sell the Property
ProSmart Realty License #SA657478000 Listed on: 06/23/2023

Home Details
Home Type
- Single Family
Est. Annual Taxes
- $1,520
Year Built
- Built in 1980
Lot Details
- 10,324 Sq Ft Lot
- Cul-De-Sac
- Wrought Iron Fence
- Wood Fence
- Block Wall Fence
- Backyard Sprinklers
- Grass Covered Lot
Parking
- 2 Car Direct Access Garage
- Garage Door Opener
Home Design
- Roof Updated in 2021
- Brick Exterior Construction
- Wood Frame Construction
- Cellulose Insulation
- Composition Roof
- Block Exterior
Interior Spaces
- 1,840 Sq Ft Home
- Ceiling Fan
- 1 Fireplace
- Double Pane Windows
- Low Emissivity Windows
Kitchen
- Built-In Microwave
- ENERGY STAR Qualified Appliances
- Laminate Countertops
Flooring
- Carpet
- Laminate
- Concrete
- Tile
Bedrooms and Bathrooms
- 4 Bedrooms
- Remodeled Bathroom
- Primary Bathroom is a Full Bathroom
- 3 Bathrooms
- Dual Vanity Sinks in Primary Bathroom
Accessible Home Design
- No Interior Steps
Eco-Friendly Details
- ENERGY STAR Qualified Equipment
- Solar Power System
Pool
- Private Pool
- Fence Around Pool
- Diving Board
Outdoor Features
- Covered Patio or Porch
- Outdoor Storage
Schools
- John M Andersen Elementary School
- John M Andersen Jr High Middle School
- Chandler High School
Utilities
- Central Air
- Heating unit installed on the ceiling
- Water Purifier
- High Speed Internet
- Cable TV Available
Listing and Financial Details
- Tax Lot 10
- Assessor Parcel Number 302-81-019
Community Details
Overview
- No Home Owners Association
- Association fees include no fees
- Brooks Crossing Unit 1 Subdivision
- 11-Story Property
Recreation
- Community Playground
Ownership History
Purchase Details
Home Financials for this Owner
Home Financials are based on the most recent Mortgage that was taken out on this home.Purchase Details
Home Financials for this Owner
Home Financials are based on the most recent Mortgage that was taken out on this home.Purchase Details
Purchase Details
Similar Homes in Chandler, AZ
Home Values in the Area
Average Home Value in this Area
Purchase History
| Date | Type | Sale Price | Title Company |
|---|---|---|---|
| Warranty Deed | -- | Driggs Title Agency | |
| Warranty Deed | -- | None Available | |
| Warranty Deed | $149,500 | Fidelity National Title | |
| Warranty Deed | -- | -- | |
| Warranty Deed | $34,950 | -- |
Mortgage History
| Date | Status | Loan Amount | Loan Type |
|---|---|---|---|
| Open | $290,971 | VA | |
| Closed | $225,000 | VA | |
| Closed | $27,800 | Credit Line Revolving | |
| Closed | $204,300 | VA | |
| Previous Owner | $198,000 | VA | |
| Previous Owner | $30,000 | Unknown | |
| Previous Owner | $200,000 | Unknown | |
| Previous Owner | $40,000 | No Value Available | |
| Previous Owner | $15,000 | Unknown | |
| Previous Owner | $149,500 | VA |
Property History
| Date | Event | Price | Change | Sq Ft Price |
|---|---|---|---|---|
| 07/24/2023 07/24/23 | Sold | $570,000 | +3.6% | $310 / Sq Ft |
| 06/23/2023 06/23/23 | For Sale | $550,000 | -- | $299 / Sq Ft |
Tax History Compared to Growth
Tax History
| Year | Tax Paid | Tax Assessment Tax Assessment Total Assessment is a certain percentage of the fair market value that is determined by local assessors to be the total taxable value of land and additions on the property. | Land | Improvement |
|---|---|---|---|---|
| 2025 | $1,609 | $20,940 | -- | -- |
| 2024 | $1,575 | $19,943 | -- | -- |
| 2023 | $1,575 | $39,060 | $7,810 | $31,250 |
| 2022 | $1,520 | $29,320 | $5,860 | $23,460 |
| 2021 | $1,593 | $27,200 | $5,440 | $21,760 |
| 2020 | $1,586 | $25,230 | $5,040 | $20,190 |
| 2019 | $1,526 | $23,430 | $4,680 | $18,750 |
| 2018 | $1,477 | $21,600 | $4,320 | $17,280 |
| 2017 | $1,377 | $20,280 | $4,050 | $16,230 |
| 2016 | $1,326 | $19,860 | $3,970 | $15,890 |
| 2015 | $1,285 | $17,820 | $3,560 | $14,260 |
Agents Affiliated with this Home
-
Renee Page

Seller's Agent in 2023
Renee Page
ProSmart Realty
(480) 223-2707
1 in this area
14 Total Sales
-
Travis Flores

Buyer's Agent in 2023
Travis Flores
Keller Williams Integrity First
(480) 322-9635
1 in this area
216 Total Sales
Map
Source: Arizona Regional Multiple Listing Service (ARMLS)
MLS Number: 6571317
APN: 302-81-019
- 1417 W Los Arboles Place
- 1913 N Verano Way
- 1638 N Longmore St
- 1506 W El Monte Place
- 1711 W Stottler Dr
- 1405 W El Monte Place
- 1214 W Estrella Dr
- 1771 W Mariposa Ct
- 1211 W Highland St
- 1209 W El Prado Rd
- 1107 W Stottler Dr
- 2117 N Verano Way
- 1611 W Palomino Dr
- 1309 W Calle Del Norte
- 1511 W Mesquite St
- 1610 N Apache Dr
- 2201 N Comanche Dr Unit 1080
- 2201 N Comanche Dr Unit 1075
- 2201 N Comanche Dr Unit 1093
- 1621 N Chippewa Dr
