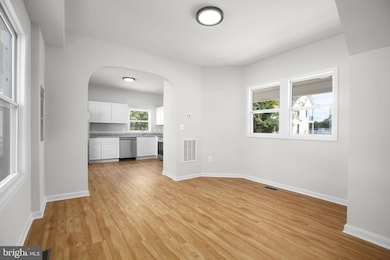1424 William St Unit A Fredericksburg, VA 22401
Marye's Heights NeighborhoodHighlights
- Open Floorplan
- Corner Lot
- Breakfast Room
- Colonial Architecture
- Upgraded Countertops
- Stainless Steel Appliances
About This Home
THIS CHARMING TOWNHOUSE IN NEAR UMW OFFERS A DELIGHTFUL BLEND OF COMFORT AND MODERN LIVING. WITH 2 BEDROOMS AND 1 BATHROOM, THE OPEN FLOOR PLAN INVITES YOU TO ENJOY A SPACIOUS LIVING AREA AND A COZY BREAKFAST AREA, PERFECT FOR MORNING ROUTINES. THE KITCHEN BOASTS GRANITE COUNTERTOPS AND STAINLESS STEEL APPLIANCES, MAKING MEAL PREP A JOY. STEP OUTSIDE TO A WELCOMING PORCH, IDEAL FOR RELAXING EVENINGS. THE CORNER LOT PROVIDES ADDED PRIVACY, WHILE THE GRAVEL DRIVEWAY ACCOMMODATES TWO VEHICLES. LOCATED IN A VIBRANT DOWNTOWN AREA, YOU'LL APPRECIATE THE PROXIMITY TO LOCAL PARKS, RESTAURANTS, AND DOWNTOWN SHOPS, FOSTERING A SENSE OF BELONGING. ENJOY THE CONVENIENCE OF INCLUDED WATER, SEWER, AND LAWN SERVICE IN YOUR LEASE. AVAILABLE RIGHT AWAY, THIS HOME IS READY FOR YOU TO CREATE LASTING MEMORIES. EXPERIENCE THE WARMTH OF THIS COMMUNITY AND MAKE IT YOUR OWN!
CREDIT: GOOD CREDIT IS REQUIRED. DOGS ALLOWED. SORRY, NO CATS. PET FEE: $450/PET NON-REFUNDABLE FEE VOUCHERS: HOUSING CHOICE VOUCHERS ACCEPTED. APPLICATION FEE: $65 PER APPLICANT SECURITY DEPOSIT: MINIMUM ONE MONTH'S RENT (PLEASE NOTE THAT IN CERTAIN CASES, A DOUBLE DEPOSIT MAY BE REQUIRED) RESIDENT BENEFIT PACKAGE: $25/MONTH LEASING FEE: $125 ONE TIME DUE WITH MOVE-IN FUNDS.
Listing Agent
(540) 300-9669 Alex@belcherrealestateva.com Belcher Real Estate, LLC. Listed on: 10/27/2025
Townhouse Details
Home Type
- Townhome
Year Built
- Built in 1919 | Remodeled in 2025
Lot Details
- 4,582 Sq Ft Lot
- Property is in very good condition
Home Design
- Colonial Architecture
- Permanent Foundation
- Vinyl Siding
Interior Spaces
- 851 Sq Ft Home
- Property has 2 Levels
- Open Floorplan
- Living Room
- Breakfast Room
- Combination Kitchen and Dining Room
Kitchen
- Eat-In Kitchen
- Electric Oven or Range
- Built-In Microwave
- Ice Maker
- Dishwasher
- Stainless Steel Appliances
- Upgraded Countertops
Bedrooms and Bathrooms
- 2 Bedrooms
- 1 Full Bathroom
- Walk-in Shower
Laundry
- Laundry Room
- Laundry on upper level
- Stacked Washer and Dryer
Home Security
Parking
- 2 Parking Spaces
- 2 Driveway Spaces
- Gravel Driveway
- Off-Street Parking
Outdoor Features
- Exterior Lighting
- Porch
Schools
- Walker-Grant Middle School
- James Monroe High School
Utilities
- Central Heating and Cooling System
- Water Dispenser
- Electric Water Heater
Listing and Financial Details
- Residential Lease
- Security Deposit $1,995
- $125 Move-In Fee
- Tenant pays for appliances/equipment - some, cable TV, common area maintenance, electricity, exterior maintenance, frozen waterpipe damage, gas, heat, hot water, HVAC maintenance, internet, insurance, janitorial service, light bulbs/filters/fuses/alarm care, minor interior maintenance, parking fee, pest control, snow removal, trash removal, windows/screens
- Rent includes lawn service, sewer, water
- No Smoking Allowed
- 12-Month Lease Term
- Available 10/27/25
- $65 Application Fee
- Assessor Parcel Number 7779-62-3223
Community Details
Overview
- Brompton Heights Subdivision
- Property Manager
Pet Policy
- Pet Deposit $450
- Dogs Allowed
Security
- Fire and Smoke Detector
Map
Property History
| Date | Event | Price | List to Sale | Price per Sq Ft |
|---|---|---|---|---|
| 12/11/2025 12/11/25 | Price Changed | $1,895 | -5.0% | $2 / Sq Ft |
| 11/19/2025 11/19/25 | Price Changed | $1,995 | -2.4% | $2 / Sq Ft |
| 10/27/2025 10/27/25 | For Rent | $2,045 | -- | -- |
Source: Bright MLS
MLS Number: VAFB2009200
- 1409 Brent St
- 1321 Dandridge St
- 0 Emancipation Hwy
- 1504 Augustine Ave
- 1214 Ramble Dr
- 1209 Parcell St
- 1711 Highland Rd
- 918 William St
- 1717 Highland Rd
- 913 Sylvania Ave
- 904 Hanover St
- 1715 William St
- 1112 City View Ln
- 142 Woodland Rd
- 1008 Lafayette Blvd
- 1019 E Kensington Cir
- 251 Willis St
- 900 Wolfe St
- 1407 Sunken Rd
- 115 Woodland Rd
- 1424 William St Unit B
- 1417 Hanover St Unit B
- 1317 Rappahannock Ave
- 1417 Dandridge St Unit C
- 1419 Dandridge St Unit A
- 1108 College Ave
- 821 College Ave
- 1 Greenbrier Dr
- 1408 Parcell St
- 1212 Payne St Unit A- UPPER UNIT
- 2042 Track Cir
- 1101 Rampart Dr
- 1113 Nolan St
- 1100 Rampart Dr
- 115 Woodland Rd
- 301 Willis St
- 1003 Kenmore Ave Unit 3
- 819 Weedon St Unit 2
- 1400 Kenmore Ave Unit E1
- 1400 Kenmore Ave Unit A6







