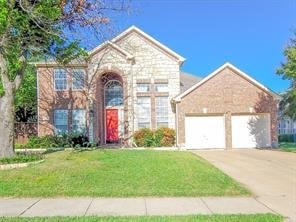1424 Winston Dr McKinney, TX 75070
Eldorado NeighborhoodHighlights
- Vaulted Ceiling
- Wood Flooring
- Lawn
- Valley Creek Elementary School Rated A
- Corner Lot
- Energy-Efficient Appliances
About This Home
This home is located in a gated subdivision it features Vaulted ceilings, open floor plan, Hwy 75N and 121 are within 2 miles, 5 minutes away from Allen outlet and 10 minutes away from legacy hall. Sitting on a big corner lot with 4 bedrooms, 3 full bathrooms, game room, 2 dining areas and a living room. Features a chef’s kitchen with a pot filler above gas cook top, has high end appliances. Has white quartz in kitchen and bathrooms... Roof is a couple of years old. The solid chrome with crystal chandeliers throughout the home are From the Allegri Lusso collection by Kalco lighting.
Listing Agent
LB Modern Real Estate, LLC Brokerage Phone: 214-813-8541 License #0589903 Listed on: 10/28/2025
Home Details
Home Type
- Single Family
Est. Annual Taxes
- $9,983
Year Built
- Built in 1998
Lot Details
- 9,583 Sq Ft Lot
- Wood Fence
- Corner Lot
- Few Trees
- Lawn
- Back Yard
HOA Fees
- $367 Monthly HOA Fees
Parking
- 2 Car Garage
- Front Facing Garage
Home Design
- Brick Exterior Construction
Interior Spaces
- 3,106 Sq Ft Home
- 2-Story Property
- Vaulted Ceiling
- Ceiling Fan
- Decorative Lighting
- Wood Burning Fireplace
Kitchen
- Gas Cooktop
- Microwave
- Dishwasher
- Disposal
Flooring
- Wood
- Carpet
- Ceramic Tile
Bedrooms and Bathrooms
- 4 Bedrooms
- 3 Full Bathrooms
Schools
- Valleycree Elementary School
- Mckinney High School
Utilities
- Central Heating and Cooling System
- Heating System Uses Natural Gas
- Vented Exhaust Fan
- High Speed Internet
- Cable TV Available
Additional Features
- Energy-Efficient Appliances
- Rain Gutters
Listing and Financial Details
- Residential Lease
- Property Available on 3/15/22
- Tenant pays for all utilities, electricity, gas, grounds care, insurance, sewer, water
- 24 Month Lease Term
- Legal Lot and Block 11 / B
- Assessor Parcel Number R346800B01101
Community Details
Overview
- Association fees include all facilities, maintenance structure
- 4 Sight Management Association
- Stonegate Ph One Subdivision
Pet Policy
- Pet Deposit $500
- Dogs Allowed
Map
Source: North Texas Real Estate Information Systems (NTREIS)
MLS Number: 21098748
APN: R-3468-00B-0110-1
- 1509 Kingsbrook Cir
- 1508 Brimwood Dr
- 1405 Pecan Hollow Trail
- 12C Branching Brook Dr
- 3305 Timber Glen Ln
- 1101 Trail Ridge Dr
- 3313 Timber Glen Ln
- 1301 Timarron Ln
- 3300 Guildford Ln
- 2720 Piersall Dr
- 2808 Roundrock
- 2704 Emerald Shallows Dr
- 2001 Fleming Dr
- McKinney Plan at Providence Cove
- Marshall Plan at Providence Cove
- Laredo Plan at Providence Cove
- Bryan Plan at Providence Cove
- Rockport Plan at Providence Cove
- Glen Rose Plan at Providence Cove
- Crockett Plan at Providence Cove
- 1317 Brimwood Dr
- 4016 Cherokee Dr
- 1904 Templegate Dr
- 313 Tottenham Ct
- 3508 Perkins Ln
- 3724 Perkins Ln
- 2201 Itasca Dr
- 2700 N Brook Dr
- 2770 N Brook Dr
- 3003 Quail Hollow
- 2709 Rockhill Rd
- 2703 Rockhill Rd
- 4490 Eldorado Pkwy
- 618 Bandera St
- 4690 Eldorado Pkwy
- 2620 Bordeaux Dr Unit ID1019535P
- 2831 Rosewood Blvd Unit ID1338746P
- 3209 Normandy Dr Unit ID1023132P







