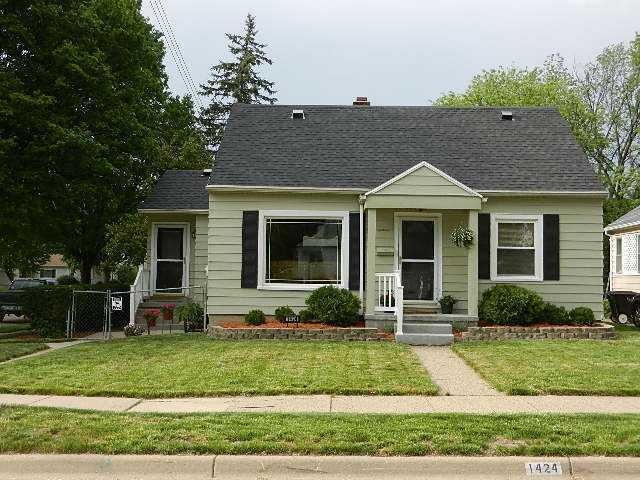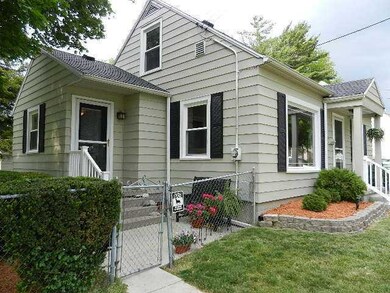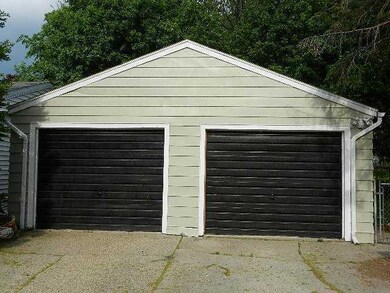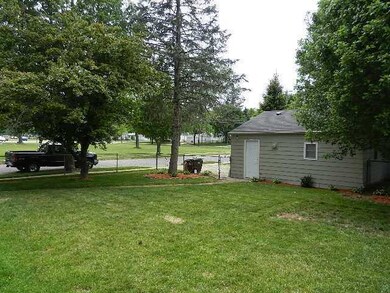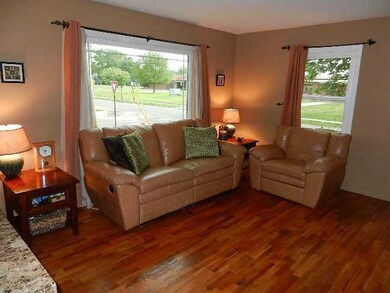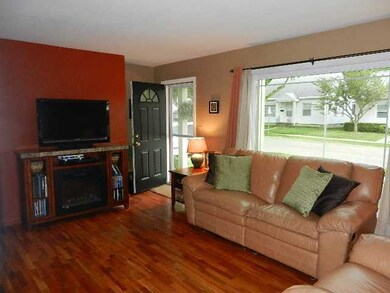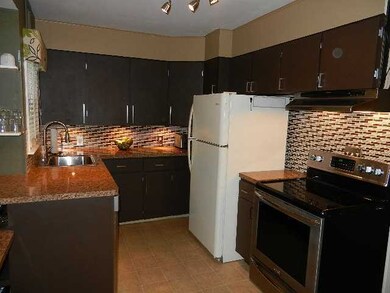
1424 Woodbine Ave Lansing, MI 48910
Colonial Village NeighborhoodHighlights
- Cape Cod Architecture
- Main Floor Primary Bedroom
- Living Room
- Deck
- Covered patio or porch
- Forced Air Heating and Cooling System
About This Home
As of June 2021Great home!Great Location! Everything updated including mechanicals! Pottery barn perfect! If you have exhausted your resources in homes, look no further, this home is immaculate and nothing has been left to chance. From the moment you see it, you will love it! This home offers great space with 3 bedrooms, a remodeled bath, remodeled kitchen, refurbished hardwood floors throughout, newer windows, new kitchen appliances 2012, furnace and A/C 2009/10. The roof is brand new including decking. The exterior painting was completed 2011 and the interior painting is recent 2012/13! You will really like the kitchen and the dining room as it is one large open space and is great for gatherings! The kitchen has glass block tile and under lighting as well as plenty of cabinet space and some open shelve s to house your cookbooks and any glassware or dishes you would like to display. This gem offers a large bedroom upstairs with tons of built-ins. There is no shortage of space! If you need a family room aside from the living room, check out the lower level with brand new carpeting! Another great perk is the fenced in yard and 2.5 car garage with a heater! This home is close to shopping and has easy access to highway. Make an appointment today!*Seller reserves washer/dryer.*
Last Agent to Sell the Property
Craig Bushong
Berkshire Hathaway HomeServices Listed on: 05/21/2013
Home Details
Home Type
- Single Family
Year Built
- Built in 1944
Lot Details
- 5,663 Sq Ft Lot
- Lot Dimensions are 118 x 49
- Fenced
Parking
- 2 Car Garage
- Heated Garage
Home Design
- Cape Cod Architecture
- Aluminum Siding
Interior Spaces
- 1.5-Story Property
- Ceiling Fan
- Living Room
- Dining Room
- Partially Finished Basement
Kitchen
- Oven
- Range
- Microwave
- Dishwasher
- Disposal
Bedrooms and Bathrooms
- 3 Bedrooms
- Primary Bedroom on Main
- 1 Full Bathroom
Outdoor Features
- Deck
- Covered patio or porch
Utilities
- Forced Air Heating and Cooling System
- Heating System Uses Natural Gas
- Vented Exhaust Fan
- Gas Water Heater
- Cable TV Available
Community Details
- Elmhurst Subdivision
Ownership History
Purchase Details
Home Financials for this Owner
Home Financials are based on the most recent Mortgage that was taken out on this home.Purchase Details
Home Financials for this Owner
Home Financials are based on the most recent Mortgage that was taken out on this home.Purchase Details
Similar Homes in Lansing, MI
Home Values in the Area
Average Home Value in this Area
Purchase History
| Date | Type | Sale Price | Title Company |
|---|---|---|---|
| Warranty Deed | $150,000 | None Available | |
| Warranty Deed | $78,500 | None Available | |
| Warranty Deed | $79,500 | -- | |
| Quit Claim Deed | -- | -- |
Mortgage History
| Date | Status | Loan Amount | Loan Type |
|---|---|---|---|
| Open | $120,000 | New Conventional | |
| Previous Owner | $62,800 | New Conventional | |
| Previous Owner | $82,461 | Unknown | |
| Previous Owner | $25,000 | Credit Line Revolving | |
| Previous Owner | $63,000 | Balloon |
Property History
| Date | Event | Price | Change | Sq Ft Price |
|---|---|---|---|---|
| 07/20/2025 07/20/25 | Pending | -- | -- | -- |
| 07/18/2025 07/18/25 | For Sale | $172,500 | +15.0% | $142 / Sq Ft |
| 06/07/2021 06/07/21 | Sold | $150,000 | +7.2% | $80 / Sq Ft |
| 05/09/2021 05/09/21 | Pending | -- | -- | -- |
| 05/07/2021 05/07/21 | For Sale | $139,900 | +78.2% | $75 / Sq Ft |
| 07/11/2013 07/11/13 | Sold | $78,500 | +0.6% | $52 / Sq Ft |
| 06/19/2013 06/19/13 | Pending | -- | -- | -- |
| 05/21/2013 05/21/13 | For Sale | $78,000 | -- | $52 / Sq Ft |
Tax History Compared to Growth
Tax History
| Year | Tax Paid | Tax Assessment Tax Assessment Total Assessment is a certain percentage of the fair market value that is determined by local assessors to be the total taxable value of land and additions on the property. | Land | Improvement |
|---|---|---|---|---|
| 2024 | $27 | $61,400 | $8,600 | $52,800 |
| 2023 | $3,123 | $56,200 | $8,600 | $47,600 |
| 2022 | $2,815 | $46,000 | $8,600 | $37,400 |
| 2021 | $2,388 | $43,600 | $8,200 | $35,400 |
| 2020 | $2,373 | $40,900 | $8,200 | $32,700 |
| 2019 | $2,275 | $38,600 | $8,200 | $30,400 |
| 2018 | $2,132 | $37,000 | $8,200 | $28,800 |
| 2017 | $2,041 | $37,000 | $8,200 | $28,800 |
| 2016 | $1,952 | $36,400 | $8,200 | $28,200 |
| 2015 | $1,952 | $35,400 | $16,432 | $18,968 |
| 2014 | $1,952 | $34,500 | $18,394 | $16,106 |
Agents Affiliated with this Home
-

Seller's Agent in 2025
Kim Laforet
RE/MAX Michigan
(517) 441-3001
1 in this area
189 Total Sales
-

Seller Co-Listing Agent in 2025
Erin Klinger
RE/MAX Michigan
(517) 706-2567
1 in this area
28 Total Sales
-
E
Seller's Agent in 2021
Eli Abdalla
EXP Realty, LLC
-
C
Seller's Agent in 2013
Craig Bushong
Berkshire Hathaway HomeServices
-

Buyer's Agent in 2013
Brian Huggler
RE/MAX Michigan
(517) 881-5450
55 Total Sales
Map
Source: Greater Lansing Association of Realtors®
MLS Number: 48170
APN: 01-01-29-209-011
- 1218 Woodbine Ave
- 1401 Loraine Ave
- 1420 Cooper Ave
- 1403 W Rundle Ave
- 1117 Woodbine Ave
- 2705 Marion Ave
- 1209 W Rundle Ave
- 1120 Cooper Ave
- 1208 Victor Ave
- 1724 Victor Ave
- 1524 W Mount Hope Ave
- 1001 Kelsey Ave
- 1732 Park Ave
- 1325 Berten St
- 1314 Berten St
- 2715 Chatham Rd
- 2019 Loraine Ave
- 1717 Wellington Rd
- 1635 Pattengill Ave
- 1014 Smith Ave
