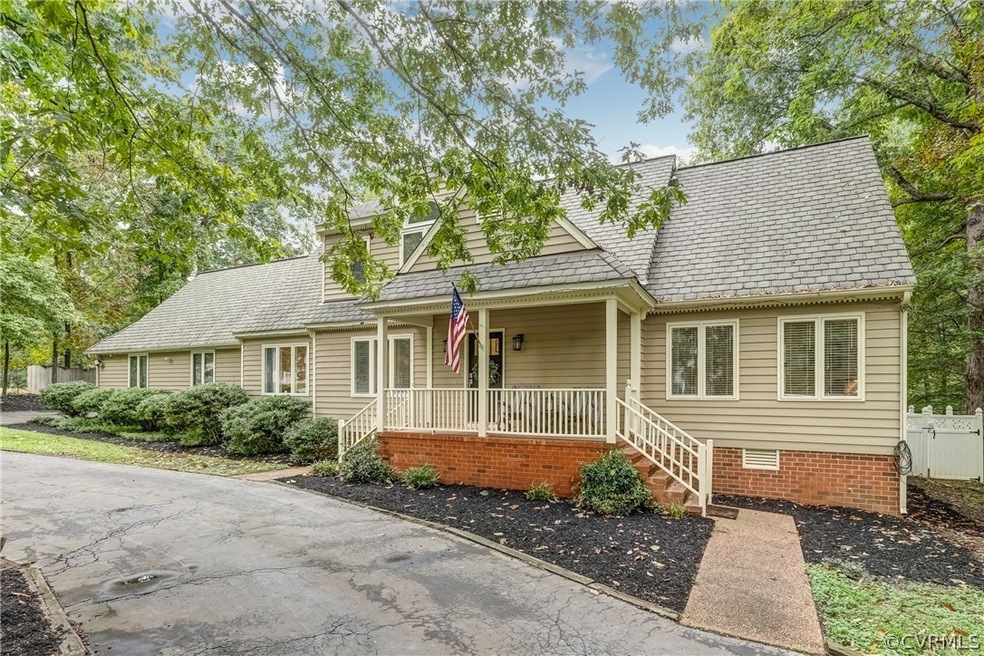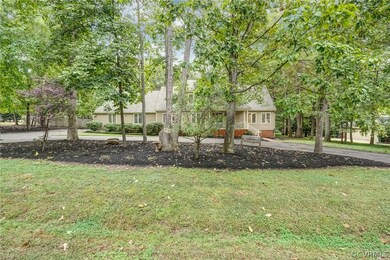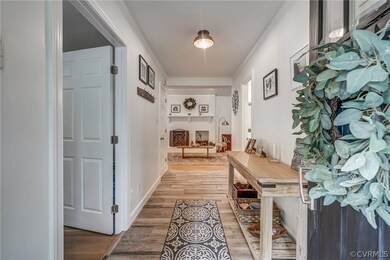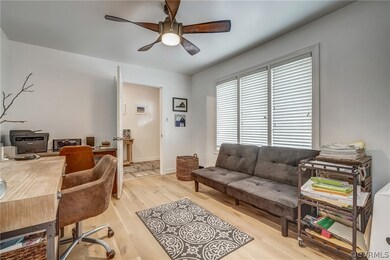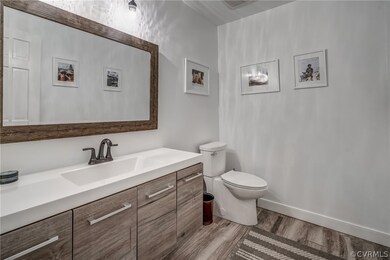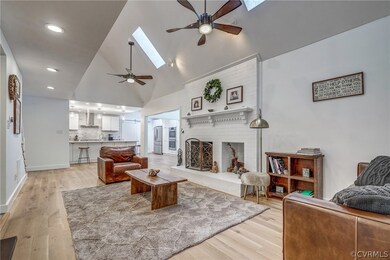
14240 Southwell Ct Midlothian, VA 23113
Salisbury NeighborhoodHighlights
- In Ground Pool
- Deck
- Main Floor Primary Bedroom
- Bettie Weaver Elementary School Rated A-
- Wood Flooring
- Separate Formal Living Room
About This Home
As of November 2021Incredible opportunity to own this wonderfully updated home in the heart of Salisbury. Freshly painted and all new flooring throughout! Great modern flair. Knockout kitchen was just renovated with high end Bosch appliances, gas cooktop with hood, huge island with seating, sparkling quartz counter tops with marble tile backsplash, loads of cabinetry, and new lighting. Family room was recently opened and provides loads of natural lighting. Dining room with modern chandelier. Primary bedroom suite has new walk-in closet, dynamite, newly renovated bath with gorgeous shower and relaxing soaking tub. Warm and inviting living room has vaulted ceilings and wood burning fireplace. 3 more bedrooms and two more full baths on the second level and spacious walk-in storage room. Oversized two car garage. Delightful rear deck overlooks in-ground pool with new liner. Hydro Therapy salt water jacuzzi converys. New HVAC, additional high capacity water heater, new high capacity gas line. Large and private lot! Close to schools, shopping and 288. A truly remarkable property.
Last Agent to Sell the Property
Shaheen Ruth Martin & Fonville License #0225075697 Listed on: 10/14/2021

Home Details
Home Type
- Single Family
Est. Annual Taxes
- $4,571
Year Built
- Built in 1987
Lot Details
- 0.98 Acre Lot
- Privacy Fence
- Back Yard Fenced
- Sprinkler System
- Zoning described as R15
HOA Fees
- $9 Monthly HOA Fees
Parking
- 2 Car Attached Garage
- Oversized Parking
- Garage Door Opener
- Circular Driveway
- Off-Street Parking
Home Design
- Composition Roof
- Wood Siding
- Cedar
Interior Spaces
- 3,160 Sq Ft Home
- 2-Story Property
- Built-In Features
- Bookcases
- High Ceiling
- Ceiling Fan
- Recessed Lighting
- Wood Burning Fireplace
- Fireplace Features Masonry
- Sliding Doors
- Insulated Doors
- Separate Formal Living Room
- Crawl Space
Kitchen
- Eat-In Kitchen
- Double Oven
- Gas Cooktop
- Range Hood
- Microwave
- Dishwasher
- Kitchen Island
- Granite Countertops
- Disposal
Flooring
- Wood
- Ceramic Tile
Bedrooms and Bathrooms
- 4 Bedrooms
- Primary Bedroom on Main
- Garden Bath
Pool
- In Ground Pool
- Spa
Outdoor Features
- Deck
- Front Porch
Schools
- Bettie Weaver Elementary School
- Midlothian Middle School
- Midlothian High School
Utilities
- Forced Air Zoned Heating and Cooling System
- Heating System Uses Natural Gas
- Gas Water Heater
- Septic Tank
Community Details
- Salisbury Subdivision
Listing and Financial Details
- Tax Lot 14
- Assessor Parcel Number 721-71-98-48-800-000
Ownership History
Purchase Details
Home Financials for this Owner
Home Financials are based on the most recent Mortgage that was taken out on this home.Purchase Details
Home Financials for this Owner
Home Financials are based on the most recent Mortgage that was taken out on this home.Purchase Details
Home Financials for this Owner
Home Financials are based on the most recent Mortgage that was taken out on this home.Purchase Details
Home Financials for this Owner
Home Financials are based on the most recent Mortgage that was taken out on this home.Similar Homes in Midlothian, VA
Home Values in the Area
Average Home Value in this Area
Purchase History
| Date | Type | Sale Price | Title Company |
|---|---|---|---|
| Bargain Sale Deed | $605,000 | Old Republic National Title | |
| Warranty Deed | $435,000 | Fidelity National Title | |
| Warranty Deed | $358,000 | Attorney | |
| Warranty Deed | $417,500 | -- |
Mortgage History
| Date | Status | Loan Amount | Loan Type |
|---|---|---|---|
| Open | $484,000 | New Conventional | |
| Previous Owner | $427,121 | FHA | |
| Previous Owner | $324,000 | New Conventional | |
| Previous Owner | $411,951 | FHA |
Property History
| Date | Event | Price | Change | Sq Ft Price |
|---|---|---|---|---|
| 11/29/2021 11/29/21 | Sold | $605,000 | +2.7% | $191 / Sq Ft |
| 10/18/2021 10/18/21 | Pending | -- | -- | -- |
| 10/14/2021 10/14/21 | For Sale | $589,000 | +35.4% | $186 / Sq Ft |
| 06/29/2017 06/29/17 | Sold | $435,000 | 0.0% | $138 / Sq Ft |
| 06/01/2017 06/01/17 | Pending | -- | -- | -- |
| 05/02/2017 05/02/17 | For Sale | $435,000 | +21.5% | $138 / Sq Ft |
| 09/20/2016 09/20/16 | Sold | $358,000 | -5.3% | $113 / Sq Ft |
| 08/02/2016 08/02/16 | Pending | -- | -- | -- |
| 06/27/2016 06/27/16 | For Sale | $378,000 | -- | $120 / Sq Ft |
Tax History Compared to Growth
Tax History
| Year | Tax Paid | Tax Assessment Tax Assessment Total Assessment is a certain percentage of the fair market value that is determined by local assessors to be the total taxable value of land and additions on the property. | Land | Improvement |
|---|---|---|---|---|
| 2025 | $6,710 | $751,100 | $124,500 | $626,600 |
| 2024 | $6,710 | $690,400 | $104,500 | $585,900 |
| 2023 | $5,879 | $646,000 | $99,800 | $546,200 |
| 2022 | $5,448 | $592,200 | $96,900 | $495,300 |
| 2021 | $4,596 | $481,200 | $95,000 | $386,200 |
| 2020 | $4,463 | $467,200 | $95,000 | $372,200 |
| 2019 | $4,341 | $456,900 | $94,100 | $362,800 |
| 2018 | $4,180 | $439,300 | $94,100 | $345,200 |
| 2017 | $4,173 | $430,800 | $94,100 | $336,700 |
| 2016 | $3,946 | $411,000 | $90,300 | $320,700 |
| 2015 | $4,111 | $425,600 | $90,300 | $335,300 |
| 2014 | $3,991 | $413,100 | $90,300 | $322,800 |
Agents Affiliated with this Home
-

Seller's Agent in 2021
Ann Scott Kelly
Shaheen Ruth Martin & Fonville
(804) 350-6932
1 in this area
79 Total Sales
-

Buyer's Agent in 2021
Sean Priest
Hometown Realty
(804) 334-6358
2 in this area
83 Total Sales
-

Seller's Agent in 2017
Angel Papa
Samson Properties
(203) 247-3767
10 Total Sales
-

Seller's Agent in 2016
Dianne Long
Napier REALTORS ERA
(804) 334-3041
29 in this area
142 Total Sales
Map
Source: Central Virginia Regional MLS
MLS Number: 2131485
APN: 721-71-98-48-800-000
- 2810 Winterfield Rd
- 2940 Queenswood Rd
- 2631 Royal Crest Dr
- 14337 Riverdowns Dr S
- 2607 Founders Bridge Rd
- 16106 Founders Bridge Ct
- 2600 Mulberry Row Rd
- 13951 Whitechapel Rd
- 845 Dogwood Dell Ln
- 1120 Cardinal Crest Terrace
- 13901 Dunkeld Terrace
- 2195 Founders View Ln
- 2901 Barrow Place
- 2363 Founders Creek Ct
- 14230 Post Mill Dr
- 13905 Durhamshire Ln
- 14142 Kings Farm Ct
- 14471 W Salisbury Rd
- 14331 W Salisbury Rd
- 2242 Banstead Rd
